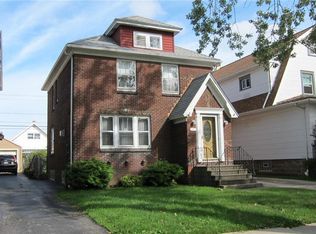Closed
$283,250
177 Westgate Rd, Buffalo, NY 14217
3beds
1,232sqft
Single Family Residence
Built in 1930
4,055.44 Square Feet Lot
$282,000 Zestimate®
$230/sqft
$2,003 Estimated rent
Home value
$282,000
$265,000 - $299,000
$2,003/mo
Zestimate® history
Loading...
Owner options
Explore your selling options
What's special
Gorgeous Brick Home in the Heart of Kenmore Village! Stately curb appeal meets modern comfort in this beautifully maintained traditional-style home. Fresh paint, updated fixtures, natural woodwork and hardwood floors throughout. The spacious living room features crown molding, a cozy fireplace, and flows perfectly into the formal dining room, which also offers crown molding and sliding glass door leading to the backyard patio. The kitchen is stylish and updated and includes all appliances. Upstairs, the oversized primary bedroom features a walk-in closet. Two additional bedrooms offer great space, generous closets, and one includes a built-in desk with a stunning loft area—perfect for work or play! The full bath has been tastefully updated. The basement offers waterproofed walls, storage with built-in shelving and cabinets, a refreshed half bath, and includes washer, dryer, and refrigerator. Enjoy the fully fenced backyard, concrete patio, 2-car detached garage, and concrete driveway. This move-in-ready home offers a perfect blend of charm and function in a sought-after location!
Zillow last checked: 8 hours ago
Listing updated: October 22, 2025 at 08:22am
Listed by:
Marcy Dexheimer Wangelin 716-940-2591,
eXp Realty
Bought with:
Robert Karp, 10301218689
Keller Williams Realty WNY
Source: NYSAMLSs,MLS#: B1625771 Originating MLS: Buffalo
Originating MLS: Buffalo
Facts & features
Interior
Bedrooms & bathrooms
- Bedrooms: 3
- Bathrooms: 2
- Full bathrooms: 1
- 1/2 bathrooms: 1
Bedroom 1
- Level: Second
Bedroom 2
- Level: Second
Bedroom 3
- Level: Second
Dining room
- Level: First
Kitchen
- Level: First
Living room
- Level: First
Heating
- Gas, Forced Air
Cooling
- Central Air
Appliances
- Included: Dryer, Dishwasher, Gas Oven, Gas Range, Gas Water Heater, Refrigerator, Washer
Features
- Separate/Formal Dining Room, Living/Dining Room, Pull Down Attic Stairs, Sliding Glass Door(s), Natural Woodwork, Loft
- Flooring: Hardwood, Laminate, Varies
- Doors: Sliding Doors
- Basement: Full,Sump Pump
- Attic: Pull Down Stairs
- Number of fireplaces: 1
Interior area
- Total structure area: 1,232
- Total interior livable area: 1,232 sqft
Property
Parking
- Total spaces: 2
- Parking features: Detached, Electricity, Garage, Storage, Garage Door Opener
- Garage spaces: 2
Features
- Levels: Two
- Stories: 2
- Patio & porch: Open, Patio, Porch
- Exterior features: Concrete Driveway, Fully Fenced, Patio
- Fencing: Full
Lot
- Size: 4,055 sqft
- Dimensions: 35 x 115
- Features: Near Public Transit, Rectangular, Rectangular Lot, Residential Lot
Details
- Parcel number: 1464010667700004017000
- Special conditions: Standard
Construction
Type & style
- Home type: SingleFamily
- Architectural style: Colonial,Two Story,Traditional
- Property subtype: Single Family Residence
Materials
- Brick
- Foundation: Block
- Roof: Asphalt,Architectural,Shingle
Condition
- Resale
- Year built: 1930
Utilities & green energy
- Electric: Circuit Breakers
- Sewer: Connected
- Water: Connected, Public
- Utilities for property: High Speed Internet Available, Sewer Connected, Water Connected
Community & neighborhood
Location
- Region: Buffalo
- Subdivision: Holland Land Company's Su
Other
Other facts
- Listing terms: Cash,Conventional,FHA,VA Loan
Price history
| Date | Event | Price |
|---|---|---|
| 10/7/2025 | Sold | $283,250+4.9%$230/sqft |
Source: | ||
| 8/15/2025 | Pending sale | $269,900$219/sqft |
Source: | ||
| 8/11/2025 | Price change | $269,900-1.8%$219/sqft |
Source: | ||
| 7/28/2025 | Listed for sale | $274,900+10.8%$223/sqft |
Source: | ||
| 11/1/2024 | Sold | $248,000+7.9%$201/sqft |
Source: | ||
Public tax history
| Year | Property taxes | Tax assessment |
|---|---|---|
| 2024 | -- | $45,000 |
| 2023 | -- | $45,000 |
| 2022 | -- | $45,000 |
Find assessor info on the county website
Neighborhood: Kenmore
Nearby schools
GreatSchools rating
- 6/10Charles A Lindbergh Elementary SchoolGrades: K-4Distance: 1.2 mi
- 5/10Kenmore West Senior High SchoolGrades: 8-12Distance: 0.9 mi
- 7/10Herbert Hoover Middle SchoolGrades: 5-7Distance: 1.4 mi
Schools provided by the listing agent
- District: Kenmore-Tonawanda Union Free District
Source: NYSAMLSs. This data may not be complete. We recommend contacting the local school district to confirm school assignments for this home.
