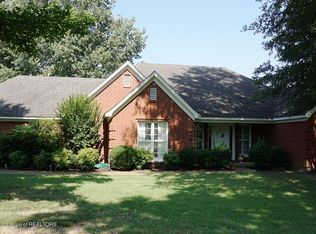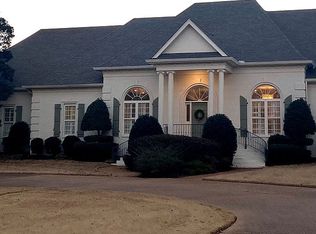Closed
Price Unknown
1770 Country Club Rd, Senatobia, MS 38668
4beds
5,102sqft
Residential, Single Family Residence
Built in 2002
1 Acres Lot
$534,000 Zestimate®
$--/sqft
$3,931 Estimated rent
Home value
$534,000
$502,000 - $566,000
$3,931/mo
Zestimate® history
Loading...
Owner options
Explore your selling options
What's special
Beautiful home on over an acre lot with an inground salt water pool offers something for everyone. Home has 4 Massive bedrooms, 4 full baths plus a large game room that could be used as a 5th Bedroom. The entry way has gorgeous marble tile and a view into the formal dining room. The kitchen breakfast room combo is a cook's dream! Tons of cabinets and counter space, a large center island with breakfast/snack bar, room for your largest breakfast table and a coffee station. The great room has custom bookcases and gorgeous marble tile floors and offers views of the patio/pool area. The master suite has a private bath with double sinks, make-up vanity area, large walk in shower with bench seat and a enormous walk in closet. Downstairs also offers the second bedroom, another full bath and a laundry room that includes a private a shower and toilet area with access directly from the pool area. Upstairs you will find a large landing that leads to 2 additional bedrooms, another full bath and a game room that could be used as a 5th bedroom if needed. Outside you will fall in love with all of the patio space, a sparkling inground pool and tons of landscaping. This wonderful home also has plantation shutters, central vacuum system, neutral colors throughout, full front irrigation, backyard landscape irrigation, a 3 car garage and tons of parking space.
Zillow last checked: 8 hours ago
Listing updated: October 08, 2024 at 07:31pm
Listed by:
Brian Couch 901-461-7653,
Burch Realty Group Hernando
Bought with:
Brian Couch, B-22115
Burch Realty Group Hernando
Source: MLS United,MLS#: 4046697
Facts & features
Interior
Bedrooms & bathrooms
- Bedrooms: 4
- Bathrooms: 3
- Full bathrooms: 3
Primary bedroom
- Description: 22.4x15
- Level: First
Bedroom
- Description: 22x15.6
- Level: First
Bedroom
- Description: 26x16
- Level: Second
Bedroom
- Description: 20.5x15.5
- Level: Second
Dining room
- Description: 15.6x12.5
- Level: First
Game room
- Description: 25.5x16.7
- Level: Second
Great room
- Description: 24.5x24
- Level: First
Kitchen
- Description: 18x15
- Level: First
Other
- Description: Breakfast Area - 18x15
- Level: First
Heating
- Central, Electric, Heat Pump, Other
Cooling
- Central Air, Electric, Multi Units
Appliances
- Included: Convection Oven, Dishwasher, Disposal, Electric Cooktop, Exhaust Fan, Ice Maker, Instant Hot Water, Microwave, Self Cleaning Oven, Stainless Steel Appliance(s)
- Laundry: Laundry Room
Features
- Bookcases, Breakfast Bar, Built-in Features, Ceiling Fan(s), Central Vacuum, Crown Molding, Eat-in Kitchen, Entrance Foyer, Granite Counters, High Ceilings, Kitchen Island, Pantry, Smart Thermostat, Sound System, Walk-In Closet(s), Wet Bar, Double Vanity
- Flooring: Carpet, Ceramic Tile, Marble
- Doors: Dead Bolt Lock(s), Metal Insulated, Storm Door(s)
- Windows: Blinds, Insulated Windows, Plantation Shutters
- Has fireplace: Yes
- Fireplace features: Gas Log, Great Room, Ventless
Interior area
- Total structure area: 5,102
- Total interior livable area: 5,102 sqft
Property
Parking
- Total spaces: 3
- Parking features: Attached, Garage Door Opener, Garage Faces Side, Parking Pad, Concrete
- Attached garage spaces: 3
- Has uncovered spaces: Yes
Features
- Levels: Two
- Stories: 2
- Patio & porch: Patio, Porch
- Exterior features: Lighting, Rain Gutters
- Has private pool: Yes
- Pool features: Diving Board, Equipment, In Ground, Salt Water, Vinyl
- Fencing: Back Yard,Privacy,Wood,Wrought Iron,Fenced
Lot
- Size: 1 Acres
- Features: Landscaped, Sprinklers In Front, Sprinklers In Rear
Details
- Parcel number: 152090000112
- Other equipment: Intercom
Construction
Type & style
- Home type: SingleFamily
- Architectural style: Traditional
- Property subtype: Residential, Single Family Residence
Materials
- Brick, Siding
- Foundation: Slab
- Roof: Architectural Shingles
Condition
- New construction: No
- Year built: 2002
Utilities & green energy
- Sewer: Public Sewer
- Water: Public
- Utilities for property: Cable Connected, Electricity Connected, Sewer Connected, Water Connected, Propane
Community & neighborhood
Security
- Security features: Prewired, Security Lights, Security System, Smoke Detector(s)
Community
- Community features: Golf
Location
- Region: Senatobia
- Subdivision: Bartlett
Price history
| Date | Event | Price |
|---|---|---|
| 7/7/2023 | Sold | -- |
Source: MLS United #4046697 Report a problem | ||
| 6/4/2023 | Pending sale | $499,000$98/sqft |
Source: MLS United #4046697 Report a problem | ||
| 6/2/2023 | Price change | $499,000-5.8%$98/sqft |
Source: MLS United #4046697 Report a problem | ||
| 5/5/2023 | Listed for sale | $530,000$104/sqft |
Source: MLS United #4046697 Report a problem | ||
| 1/3/2023 | Listing removed | -- |
Source: MLS United #4034435 Report a problem | ||
Public tax history
| Year | Property taxes | Tax assessment |
|---|---|---|
| 2024 | $4,916 -5.8% | $35,711 |
| 2023 | $5,216 | $35,711 |
| 2022 | $5,216 -0.9% | $35,711 |
Find assessor info on the county website
Neighborhood: 38668
Nearby schools
GreatSchools rating
- 6/10Senatobia Elementary SchoolGrades: PK-5Distance: 3.1 mi
- 4/10Senatobia Middle SchoolGrades: 6-8Distance: 3.2 mi
- 5/10Senatobia Jr Sr High SchoolGrades: 9-12Distance: 3.2 mi
Schools provided by the listing agent
- Elementary: Senatobia
- Middle: Senatobia
- High: Senatobia
Source: MLS United. This data may not be complete. We recommend contacting the local school district to confirm school assignments for this home.
Sell with ease on Zillow
Get a Zillow Showcase℠ listing at no additional cost and you could sell for —faster.
$534,000
2% more+$10,680
With Zillow Showcase(estimated)$544,680

