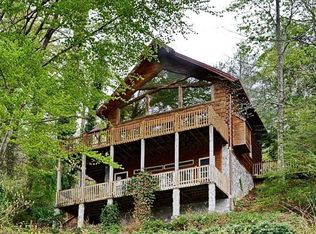Lakefront log cabin! Wonderful lakefront cabin with expansive views is perfect for a small family or couple looking to escape to the mountains. The home is constructed from large flat hand-hewn logs with light-colored chinking. This homesite has just undergone a major reconstruction of the parking area, retaining walls, drainage and concrete paver driveway. The cabin has three levels of living space, a country style kitchen, 2 nicely tiled large baths, and cute details throughout. Lake Ridge Rd. is located on the desirable south side of the lake, just minutes to the Ingles Grocery and is within walking distance to The Lodge on Lake Lure. The cabin has plentiful frontage on an excellent main lake channel and overlooks three docks, including one with a drive-up floating lift. The home has been previously sold as a 2-bedroom with a 2-bedroom septic system. The two sleeping areas used are the upper mezzanine and a space in the lower floor den playroom.
This property is off market, which means it's not currently listed for sale or rent on Zillow. This may be different from what's available on other websites or public sources.
