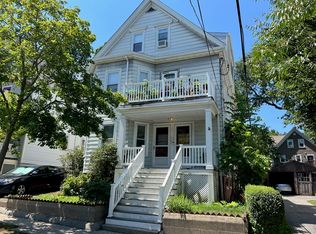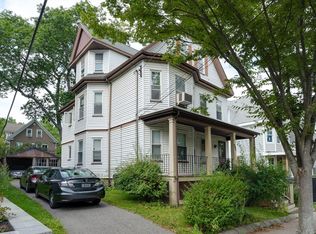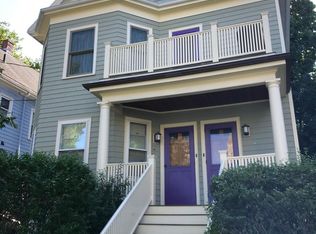Sold for $1,650,000
$1,650,000
178 Larch Rd, Cambridge, MA 02138
5beds
2,660sqft
Multi Family
Built in 1906
-- sqft lot
$3,050,200 Zestimate®
$620/sqft
$4,754 Estimated rent
Home value
$3,050,200
$2.90M - $3.20M
$4,754/mo
Zestimate® history
Loading...
Owner options
Explore your selling options
What's special
Single family potential nestled in a solid 2 family home in Huron Village - Cambridge and just moments away from the scenic Fresh Pond for seasonal activities like: winter sledding, biking, running, golfing, hiking (1 block away.) Endless potential awaits for those seeking a project to transform this space into a new DREAM HOME in almost 3800SF!! Over 7' of ceiling height in basement and home currently consists of 5 large bedrooms & 3 bathrooms, w/private driveway with updated central heating systems & electrical. Whether you're looking to accommodate a growing family, generate rental income, or unleash your creativity as a developer, this 2 family property has all the potential. With over $3MM in approximate value once fully renovated. Don't miss this incredible opportunity to create your own masterpiece in the sought-after Huron Village. Property is vacant and ready for its new owner!
Zillow last checked: 8 hours ago
Listing updated: February 07, 2024 at 03:01pm
Listed by:
Donahue + Greene Group 617-633-3440,
Compass 617-303-0067,
Lance Greene 617-599-6274
Bought with:
Donahue + Greene Group
Compass
Source: MLS PIN,MLS#: 73161961
Facts & features
Interior
Bedrooms & bathrooms
- Bedrooms: 5
- Bathrooms: 3
- Full bathrooms: 3
Features
- Flooring: Wood, Laminate
- Basement: Walk-Out Access,Unfinished
- Has fireplace: No
Interior area
- Total structure area: 2,660
- Total interior livable area: 2,660 sqft
Property
Parking
- Total spaces: 3
- Parking features: Off Street
- Uncovered spaces: 3
Features
- Patio & porch: Porch, Deck
- Exterior features: Garden
Lot
- Size: 2,966 sqft
- Features: Gentle Sloping
Details
- Parcel number: 418332
- Zoning: B
Construction
Type & style
- Home type: MultiFamily
- Property subtype: Multi Family
Materials
- Frame
- Foundation: Stone, Brick/Mortar
- Roof: Shingle
Condition
- Year built: 1906
Utilities & green energy
- Electric: 200+ Amp Service
- Sewer: Public Sewer
- Water: Public
- Utilities for property: for Gas Range, for Gas Oven
Community & neighborhood
Community
- Community features: Public Transportation, Shopping, Pool, Tennis Court(s), Park, Walk/Jog Trails, Golf, Bike Path, Conservation Area, Highway Access, Private School, Public School, University
Location
- Region: Cambridge
HOA & financial
Other financial information
- Total actual rent: 8000
Price history
| Date | Event | Price |
|---|---|---|
| 11/4/2025 | Listing removed | $3,275,000$1,231/sqft |
Source: MLS PIN #73363584 Report a problem | ||
| 9/12/2025 | Price change | $3,275,000-3.6%$1,231/sqft |
Source: MLS PIN #73363584 Report a problem | ||
| 8/2/2025 | Price change | $3,399,000-5.6%$1,278/sqft |
Source: MLS PIN #73363584 Report a problem | ||
| 6/5/2025 | Price change | $3,599,000-6.5%$1,353/sqft |
Source: MLS PIN #73363584 Report a problem | ||
| 4/23/2025 | Listed for sale | $3,850,000+133.3%$1,447/sqft |
Source: MLS PIN #73363584 Report a problem | ||
Public tax history
| Year | Property taxes | Tax assessment |
|---|---|---|
| 2025 | $10,098 +6% | $1,590,300 -1.2% |
| 2024 | $9,525 +5.9% | $1,609,000 +4.8% |
| 2023 | $8,996 +3.8% | $1,535,200 +4.8% |
Find assessor info on the county website
Neighborhood: West Cambridge
Nearby schools
GreatSchools rating
- 7/10Haggerty SchoolGrades: PK-5Distance: 0.5 mi
- 8/10Rindge Avenue Upper SchoolGrades: 6-8Distance: 1.1 mi
- 8/10Cambridge Rindge and Latin SchoolGrades: 9-12Distance: 1.7 mi
Get a cash offer in 3 minutes
Find out how much your home could sell for in as little as 3 minutes with a no-obligation cash offer.
Estimated market value$3,050,200
Get a cash offer in 3 minutes
Find out how much your home could sell for in as little as 3 minutes with a no-obligation cash offer.
Estimated market value
$3,050,200


