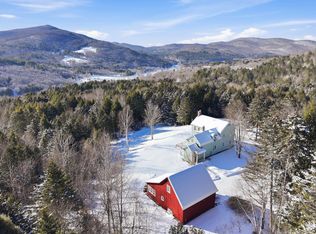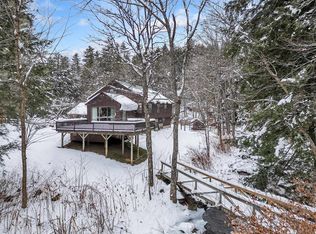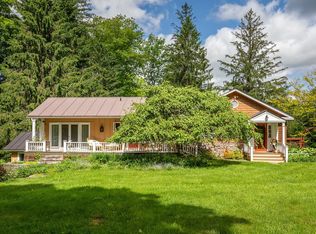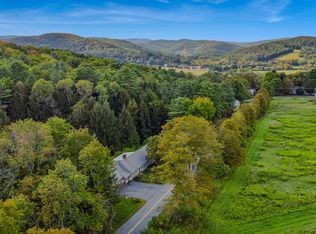This early Woodstock residence was built in 1792 by Joseph Wood on a parcel of land he purchased in 1786 from Ebenezer Kingsley, one of Woodstock early settlers. A classic New England Cape of the period with the notable features of a central chimney with multiple fireplaces and a second story overhang on the gables. The house retains a great deal of original features and fabric including wide board flooring, horizontal wainscotting, period doors and hardware and a keeping room fireplace. Massive exposed beams substantiate the date of construction. The four bedrooms and three baths include a first floor primary en suite bedroom. Spacious rooms with unusually high ceilings and multi pane windows create a comfortable living space. Beautifully sited and located on the exclusive Randall Road within a grove of ancient sugar maples.
Active
Listed by:
Wade Treadway,
Wade I Treadway Real Estate 802-457-2280
$985,000
1782 Randall Road, Woodstock, VT 05091-0488
4beds
2,785sqft
Est.:
Farm
Built in 1792
5.01 Acres Lot
$956,200 Zestimate®
$354/sqft
$-- HOA
What's special
Keeping room fireplaceWide board flooringMassive exposed beamsMulti pane windowsPeriod doors and hardwareHorizontal wainscotting
- 212 days |
- 1,562 |
- 49 |
Zillow last checked:
Listing updated:
Listed by:
Wade Treadway,
Wade I Treadway Real Estate 802-457-2280
Source: PrimeMLS,MLS#: 5052613
Tour with a local agent
Facts & features
Interior
Bedrooms & bathrooms
- Bedrooms: 4
- Bathrooms: 3
- Full bathrooms: 3
Heating
- Oil, Wood, Baseboard, Hot Water, Wood Stove
Cooling
- None
Appliances
- Included: Dishwasher, Electric Range, Refrigerator
- Laundry: 2nd Floor Laundry
Features
- Dining Area, Natural Light, Natural Woodwork, Walk-In Closet(s)
- Flooring: Carpet, Wood
- Basement: Bulkhead,Dirt,Dirt Floor,Gravel,Unfinished,Basement Stairs,Interior Entry
- Number of fireplaces: 2
- Fireplace features: Fireplace Screens/Equip, Wood Burning, 2 Fireplaces, Wood Stove Hook-up
Interior area
- Total structure area: 4,078
- Total interior livable area: 2,785 sqft
- Finished area above ground: 2,785
- Finished area below ground: 0
Property
Parking
- Total spaces: 3
- Parking features: Gravel
- Garage spaces: 3
Features
- Levels: One
- Stories: 1
- Patio & porch: Screened Porch
- Exterior features: Garden, Natural Shade
- Has view: Yes
- View description: Mountain(s)
- Waterfront features: Pond Site
- Frontage length: Road frontage: 1500
Lot
- Size: 5.01 Acres
- Features: Agricultural, Country Setting, Horse/Animal Farm, Field/Pasture, Landscaped, Views, Neighborhood, Rural
Details
- Additional structures: Barn(s), Outbuilding, Stable(s)
- Parcel number: 78625011819
- Zoning description: Residential 5 Acre
Construction
Type & style
- Home type: SingleFamily
- Architectural style: Antique,Cape,Colonial
- Property subtype: Farm
Materials
- Post and Beam, Wood Frame, Clapboard Exterior, Wood Siding
- Foundation: Concrete, Stone
- Roof: Standing Seam
Condition
- New construction: No
- Year built: 1792
Utilities & green energy
- Electric: 100 Amp Service, Circuit Breakers
- Sewer: 1000 Gallon, Concrete, Drywell, On-Site Septic Exists
- Utilities for property: Phone
Community & HOA
Location
- Region: Woodstock
Financial & listing details
- Price per square foot: $354/sqft
- Tax assessed value: $604,100
- Annual tax amount: $20,124
- Date on market: 7/21/2025
- Road surface type: Dirt, Gravel
Estimated market value
$956,200
$908,000 - $1.00M
$6,384/mo
Price history
Price history
| Date | Event | Price |
|---|---|---|
| 10/21/2025 | Price change | $985,000-16.9%$354/sqft |
Source: | ||
| 7/21/2025 | Listed for sale | $1,185,000$425/sqft |
Source: | ||
Public tax history
Public tax history
| Year | Property taxes | Tax assessment |
|---|---|---|
| 2024 | -- | $604,100 |
| 2023 | -- | $604,100 |
| 2022 | -- | $604,100 |
| 2021 | -- | $604,100 |
| 2020 | -- | $604,100 |
| 2019 | -- | $604,100 |
| 2018 | -- | $604,100 |
| 2017 | -- | $604,100 |
| 2016 | -- | $604,100 +9698.9% |
| 2015 | -- | $6,165 |
| 2014 | -- | $6,165 |
| 2013 | -- | $6,165 |
| 2012 | -- | $6,165 |
| 2011 | -- | $6,165 |
| 2010 | -- | $6,165 |
| 2009 | -- | $6,165 |
| 2008 | -- | $6,165 |
| 2007 | -- | $6,165 |
| 2006 | -- | $6,165 +65.1% |
| 2003 | $7,018 | $3,733 |
Find assessor info on the county website
BuyAbility℠ payment
Est. payment
$6,705/mo
Principal & interest
$5080
Property taxes
$1625
Climate risks
Neighborhood: 05091
Nearby schools
GreatSchools rating
- 9/10Woodstock Elementary SchoolGrades: PK-4Distance: 2.8 mi
- 9/10Woodstock Senior Uhsd #4Grades: 7-12Distance: 2.3 mi
Schools provided by the listing agent
- Elementary: Woodstock Elementary School
- Middle: Woodstock Union Middle Sch
- High: Woodstock Senior UHSD #4
- District: Mountain Views Supervisory Union
Source: PrimeMLS. This data may not be complete. We recommend contacting the local school district to confirm school assignments for this home.
Local experts in 05091
- Loading
- Loading



