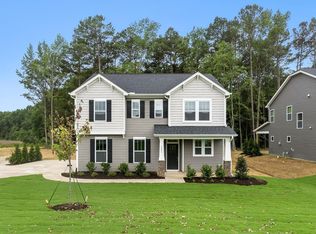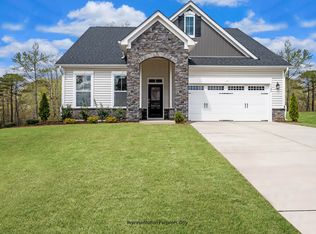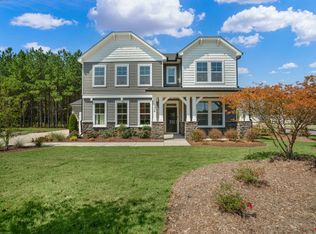Sold for $519,700
$519,700
1783 Ballard Rd, Fuquay Varina, NC 27526
4beds
2,993sqft
Single Family Residence, Residential
Built in 2025
0.64 Acres Lot
$521,800 Zestimate®
$174/sqft
$2,383 Estimated rent
Home value
$521,800
$470,000 - $579,000
$2,383/mo
Zestimate® history
Loading...
Owner options
Explore your selling options
What's special
The Apex is luxury living at its best. 3,000 sq. ft on a beautiful .6 acre lot with our incredible Georgian Elevation that includes a 2ndfloor walk-out deck. This is a one-of-a-kind floor plan offers 4 bedrooms, 3 bathrooms, a spacious living area, double pocket offices, an extended game room, and a 2-car side-load garage. Designed for modern living, it features a smart door delivery center, a multi-sided kitchen island, a messy kitchen, built-in shelving, and elegant craftsmanship, including crown molding and wainscoting. Smart home technology includes a Ring doorbell, Cat 6 Ethernet, a smart thermostat, and an EV charging station—enhancing efficiency, security, and convenience.
Zillow last checked: 8 hours ago
Listing updated: November 26, 2025 at 01:24pm
Listed by:
Ann Milton 910-237-1675,
Ann Milton Realty,
Ragan Armstrong 910-984-6563,
Ann Milton Realty
Bought with:
Gerald Mack, 267524
Gerald Mack Realty
Source: Doorify MLS,MLS#: 10079387
Facts & features
Interior
Bedrooms & bathrooms
- Bedrooms: 4
- Bathrooms: 3
- Full bathrooms: 3
Heating
- Electric, Fireplace(s), Heat Pump, Natural Gas, Zoned
Cooling
- Ceiling Fan(s), Electric, Heat Pump, Zoned
Appliances
- Included: Dishwasher, Electric Range, Electric Water Heater, Microwave, Plumbed For Ice Maker, Stainless Steel Appliance(s)
- Laundry: Electric Dryer Hookup, Laundry Room, Upper Level, Washer Hookup
Features
- Bathtub/Shower Combination, Ceiling Fan(s), Double Vanity, Eat-in Kitchen, Entrance Foyer, Granite Counters, High Ceilings, Kitchen Island, Kitchen/Dining Room Combination, Living/Dining Room Combination, Open Floorplan, Pantry, Quartz Counters, Smart Home, Smart Thermostat, Smooth Ceilings, Walk-In Closet(s), Walk-In Shower, Water Closet
- Flooring: Carpet, Ceramic Tile, Vinyl
- Windows: Double Pane Windows
- Number of fireplaces: 1
- Fireplace features: Family Room, Gas Log, Propane
Interior area
- Total structure area: 2,993
- Total interior livable area: 2,993 sqft
- Finished area above ground: 2,993
- Finished area below ground: 0
Property
Parking
- Total spaces: 4
- Parking features: Attached, Concrete, Driveway, Electric Vehicle Charging Station(s), Garage, Garage Door Opener, Garage Faces Front
- Attached garage spaces: 2
- Uncovered spaces: 2
Accessibility
- Accessibility features: Level Flooring
Features
- Levels: Two
- Stories: 2
- Patio & porch: Covered, Front Porch, Rear Porch
- Exterior features: Rain Gutters
- Pool features: Association, Community, In Ground, Outdoor Pool
- Has view: Yes
- View description: Rural
Lot
- Size: 0.64 Acres
- Features: Back Yard, Cleared, Front Yard, Landscaped, Level
Details
- Additional structures: None
- Parcel number: 0652467717.000
- Zoning: RA-20M
- Special conditions: Standard
Construction
Type & style
- Home type: SingleFamily
- Architectural style: Craftsman
- Property subtype: Single Family Residence, Residential
Materials
- Blown-In Insulation, Radiant Barrier, Shake Siding, Stone, Vinyl Siding
- Foundation: Slab
- Roof: Shingle
Condition
- New construction: Yes
- Year built: 2025
- Major remodel year: 2025
Details
- Builder name: New Home Inc. LLC
Utilities & green energy
- Sewer: Public Sewer
- Water: Public
- Utilities for property: Cable Available
Green energy
- Energy efficient items: Lighting, Thermostat
- Indoor air quality: Ventilation
Community & neighborhood
Community
- Community features: Clubhouse, Playground, Pool
Location
- Region: Fuquay Varina
- Subdivision: Providence Creek
HOA & financial
HOA
- Has HOA: Yes
- HOA fee: $228 quarterly
- Amenities included: Clubhouse, Playground, Pool
- Services included: Maintenance Grounds
Other financial information
- Additional fee information: Second HOA Fee $1000 One Time
Other
Other facts
- Road surface type: Paved
Price history
| Date | Event | Price |
|---|---|---|
| 6/20/2025 | Sold | $519,700$174/sqft |
Source: | ||
| 3/4/2025 | Pending sale | $519,700$174/sqft |
Source: | ||
| 1/3/2025 | Listed for sale | $519,700$174/sqft |
Source: | ||
Public tax history
| Year | Property taxes | Tax assessment |
|---|---|---|
| 2025 | $365 | $417,812 +669% |
| 2024 | $365 | $54,330 |
Find assessor info on the county website
Neighborhood: 27526
Nearby schools
GreatSchools rating
- 4/10Lafayette ElementaryGrades: K-5Distance: 1.7 mi
- 2/10Harnett Central MiddleGrades: 6-8Distance: 1.8 mi
- 3/10Harnett Central HighGrades: 9-12Distance: 2.1 mi
Schools provided by the listing agent
- Elementary: Harnett - Northwest Harnett
- Middle: Harnett - Harnett Central
- High: Harnett - Harnett Central
Source: Doorify MLS. This data may not be complete. We recommend contacting the local school district to confirm school assignments for this home.
Get a cash offer in 3 minutes
Find out how much your home could sell for in as little as 3 minutes with a no-obligation cash offer.
Estimated market value$521,800
Get a cash offer in 3 minutes
Find out how much your home could sell for in as little as 3 minutes with a no-obligation cash offer.
Estimated market value
$521,800


