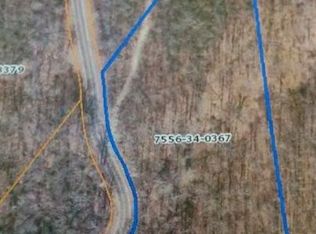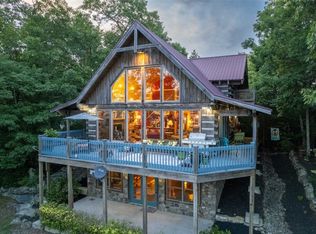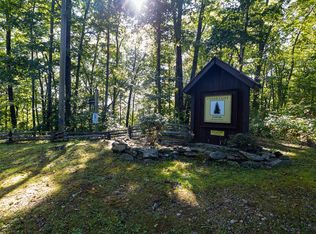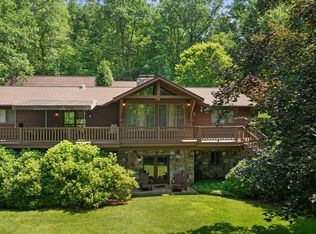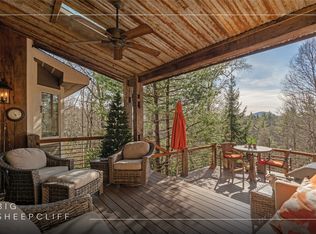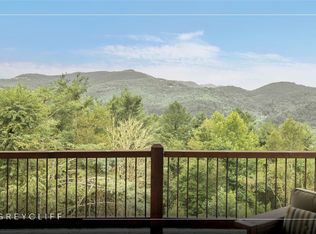If you have been waiting for the perfect mountain home with the long distance vistas, then this might be you best shot! Come see this custom 2.5 story Post and Beam timberframe Chalet with some of the most amazing views you will see in this area. Beautiful ridges with gorgeous Lake Glenville off in the distance. Complete with wrap around deck with a fabulous viewing deck. Come inside to the rustic elegance with custom stone fireplaces w/gas logs, exposed beams and T&G ceilings. The house Chef with love the kitchen with gas range/oven, butcher block island and upgraded appliances. Master en-suite is on the main with another guest bedroom and office in the loft area. Downstairs has another stone fireplace, family room, second small kitchen with custom cabintery, microwave and dishwasher. Laundry is on the lower level as well. Step out on the cement patio to go to the yard. The land has exposed rock outcroppings all over. Don't miss this opportunity to get what everyone wants, long distance views with a lake in the distance! Convenient to the Glenville community, Cashiers and Sylva for shopping, breweries, live music and much more!
For sale
$1,400,000
1783 W Ciff Rd, Sylva, NC 28779
3beds
--sqft
Est.:
Residential, Current Rental
Built in 2004
4.88 Acres Lot
$1,270,500 Zestimate®
$--/sqft
$31/mo HOA
What's special
Stone fireplaceCustom stone fireplacesLong distance vistasExposed rock outcroppingsFabulous viewing deckWrap around deckButcher block island
- 177 days |
- 134 |
- 6 |
Zillow last checked: 8 hours ago
Listing updated: August 07, 2025 at 11:38am
Listed by:
Bernie Gilchrist,
Sundog Realty
Source: Carolina Smokies MLS,MLS#: 26041791
Tour with a local agent
Facts & features
Interior
Bedrooms & bathrooms
- Bedrooms: 3
- Bathrooms: 3
- Full bathrooms: 3
- Main level bathrooms: 1
Primary bedroom
- Level: First
Bedroom 2
- Level: Second
Bedroom 3
- Level: Basement
Kitchen
- Level: First
Office
- Level: Second
Heating
- Propane, Heat Pump
Cooling
- Central Electric, Heat Pump, Three Zone
Appliances
- Included: Dishwasher, Microwave, Gas Oven/Range, Refrigerator, Washer, Dryer, Electric Water Heater
- Laundry: In Basement
Features
- Breakfast Bar, Cathedral/Vaulted Ceiling, Ceramic Tile Bath, Country Kitchen, Great Room, Kitchen Island, Kitchen/FR Combo, Large Master Bedroom, Main Level Living, Primary w/Ensuite, Primary on Main Level, Open Floorplan, Pantry, Other
- Flooring: Hardwood, Pine, Laminate, Combination
- Doors: Doors-Insulated
- Windows: Insulated Windows
- Basement: Full,Finished,Heated,Daylight,Recreation/Game Room,Exterior Entry,Interior Entry,Finished Bath,Lower/Terrace
- Attic: Access Only
- Has fireplace: Yes
- Fireplace features: Gas Log, Stone, Two or More
Interior area
- Living area range: 2601-2800 Square Feet
Video & virtual tour
Property
Parking
- Parking features: Carport-Double Detached
- Carport spaces: 2
Features
- Patio & porch: Deck, Porch
- Exterior features: Rustic Appearance, Other
- Has view: Yes
- View description: Lake, Long Range View, Valley, View Year Round
- Has water view: Yes
- Water view: Lake
Lot
- Size: 4.88 Acres
- Features: Elevation over 4000, Level Yard, Open Lot, Private, Rolling, Wooded
Details
- Additional structures: Storage Building/Shed
- Parcel number: A Portion of 7556663322
- Other equipment: Generator
Construction
Type & style
- Home type: SingleFamily
- Architectural style: Log,Custom
- Property subtype: Residential, Current Rental
Materials
- Log, Stone
- Foundation: Slab
- Roof: Metal
Condition
- Year built: 2004
Utilities & green energy
- Sewer: Septic Tank
- Water: Shared Well, Community
Community & HOA
Community
- Subdivision: Ph 2 Cedar Farms
HOA
- HOA fee: $375 annually
Location
- Region: Sylva
Financial & listing details
- Annual tax amount: $2,118
- Date on market: 8/6/2025
- Listing terms: Cash,Conventional
- Road surface type: Gravel
Estimated market value
$1,270,500
$1.21M - $1.33M
$2,291/mo
Price history
Price history
| Date | Event | Price |
|---|---|---|
| 8/7/2025 | Listed for sale | $1,400,000 |
Source: Carolina Smokies MLS #26041791 Report a problem | ||
Public tax history
Public tax history
Tax history is unavailable.BuyAbility℠ payment
Est. payment
$7,733/mo
Principal & interest
$6780
Home insurance
$490
Other costs
$463
Climate risks
Neighborhood: 28779
Nearby schools
GreatSchools rating
- 2/10Cullowhee Valley SchoolGrades: PK-8Distance: 4.2 mi
- 7/10Jackson Co Early CollegeGrades: 9-12Distance: 8.3 mi
- 5/10Smoky Mountain HighGrades: 9-12Distance: 8.5 mi
Schools provided by the listing agent
- Elementary: Cullowhee Valley
- Middle: Cullowhee Valley
- High: Smoky Mountain
Source: Carolina Smokies MLS. This data may not be complete. We recommend contacting the local school district to confirm school assignments for this home.
- Loading
- Loading
