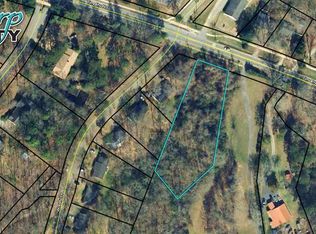Custom Estate Home on 5.5 Acres nicely tucked away from the road and the noise, yet right there with access to everything! This is a must see monster, built by an engineer owner. During building, the home was energy audited to maintain maximum efficiency and minimize energy costs. Home Boasts two complete owner's suites, one up and one down. Total of 6 Beds, 5.5 baths, one teen or guest suite, two Laundries, two kitchens (one in in basement), and multiple living spaces. Meticulously maintained interior is ready for new owners. Huge eat-in Kitchen, formal dining room and parlor off foyer with large family room bathed in natural light, fireplace, and a wall of windows in back of home. Three Car side entry garage. All brick home, including entire chimney.
This property is off market, which means it's not currently listed for sale or rent on Zillow. This may be different from what's available on other websites or public sources.
