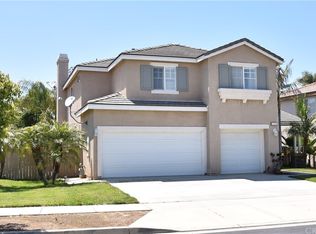Sold for $825,000 on 09/05/25
Listing Provided by:
BRIAN HOPKINS DRE #02066958 951-800-2222,
POWER OF 2 REALTY,
JARED JONES DRE #01822924 951-682-1000,
POWER OF 2 REALTY
Bought with: Realty Masters & Associates
$825,000
17877 Orangewood Ln, Riverside, CA 92503
5beds
2,854sqft
Single Family Residence
Built in 2001
7,405 Square Feet Lot
$820,200 Zestimate®
$289/sqft
$4,103 Estimated rent
Home value
$820,200
$746,000 - $902,000
$4,103/mo
Zestimate® history
Loading...
Owner options
Explore your selling options
What's special
Welcome to this spacious two-story home offering comfort, functionality, and room to grow. Step inside to find a generous layout featuring a large kitchen perfect for gatherings and entertaining with brand new countertops and new flooring throughout the entire home. Downstairs includes a full bedroom and bathroom—ideal for guests or a home office—along with a dedicated laundry room and direct access to the garage, which features a bonus flex room ready to become your gym, workshop, or creative space. Upstairs, enjoy a private retreat in the oversized master suite complete with a double vanity, shower and tub combo, and a large walk-in closet. The second floor also boasts a bright and open loft area—perfect as a playroom or additional living space—plus three well-sized secondary bedrooms and a full bathroom. There are new AC units and interior paint. The backyard has a beautiful and freshly refinished pool with new equipment. The home offers a blend of comfort and versatility, with a community playground and pool to enjoy making it the perfect place to call home.
Zillow last checked: 8 hours ago
Listing updated: September 05, 2025 at 11:37am
Listing Provided by:
BRIAN HOPKINS DRE #02066958 951-800-2222,
POWER OF 2 REALTY,
JARED JONES DRE #01822924 951-682-1000,
POWER OF 2 REALTY
Bought with:
Edgardo Salcido Celiz, DRE #01969332
Realty Masters & Associates
Source: CRMLS,MLS#: IV25160414 Originating MLS: California Regional MLS
Originating MLS: California Regional MLS
Facts & features
Interior
Bedrooms & bathrooms
- Bedrooms: 5
- Bathrooms: 3
- Full bathrooms: 3
- Main level bathrooms: 1
- Main level bedrooms: 1
Primary bedroom
- Features: Primary Suite
Other
- Features: Walk-In Closet(s)
Heating
- Central
Cooling
- Central Air
Appliances
- Laundry: Laundry Room
Features
- Primary Suite, Walk-In Closet(s)
- Has fireplace: Yes
- Fireplace features: Family Room
- Common walls with other units/homes: No Common Walls
Interior area
- Total interior livable area: 2,854 sqft
Property
Parking
- Total spaces: 2
- Parking features: Garage - Attached
- Attached garage spaces: 2
Features
- Levels: Two
- Stories: 2
- Entry location: ground
- Has private pool: Yes
- Pool features: Community, Private, Association
- Has view: Yes
- View description: None
Lot
- Size: 7,405 sqft
- Features: 0-1 Unit/Acre
Details
- Parcel number: 270210046
- Zoning: SP ZONE
- Special conditions: Standard
Construction
Type & style
- Home type: SingleFamily
- Property subtype: Single Family Residence
Condition
- New construction: No
- Year built: 2001
Utilities & green energy
- Sewer: Public Sewer
- Water: Public
Community & neighborhood
Community
- Community features: Storm Drain(s), Sidewalks, Pool
Location
- Region: Riverside
HOA & financial
HOA
- Has HOA: Yes
- HOA fee: $185 monthly
- Amenities included: Picnic Area, Playground, Pool, Spa/Hot Tub, Trail(s)
- Association name: Victoria Grove
- Association phone: 951-279-3934
Other
Other facts
- Listing terms: Cash,Cash to New Loan,Conventional,FHA,VA Loan
Price history
| Date | Event | Price |
|---|---|---|
| 9/5/2025 | Sold | $825,000-2.9%$289/sqft |
Source: | ||
| 8/4/2025 | Pending sale | $850,000$298/sqft |
Source: | ||
| 7/17/2025 | Listed for sale | $850,000+24.1%$298/sqft |
Source: | ||
| 5/8/2025 | Sold | $685,000+114.1%$240/sqft |
Source: Public Record Report a problem | ||
| 6/8/2012 | Sold | $320,000+3.3%$112/sqft |
Source: Public Record Report a problem | ||
Public tax history
| Year | Property taxes | Tax assessment |
|---|---|---|
| 2025 | $9,494 +81.1% | $401,923 +2% |
| 2024 | $5,244 +0.4% | $394,043 +2% |
| 2023 | $5,221 +1.4% | $386,318 +2% |
Find assessor info on the county website
Neighborhood: El Sobrante
Nearby schools
GreatSchools rating
- 7/10Lake Mathews Elementary SchoolGrades: K-6Distance: 0.3 mi
- 6/10Frank Augustus Miller Middle SchoolGrades: 7-8Distance: 5.6 mi
- 5/10Arlington High SchoolGrades: 9-12Distance: 3.9 mi
Get a cash offer in 3 minutes
Find out how much your home could sell for in as little as 3 minutes with a no-obligation cash offer.
Estimated market value
$820,200
Get a cash offer in 3 minutes
Find out how much your home could sell for in as little as 3 minutes with a no-obligation cash offer.
Estimated market value
$820,200
