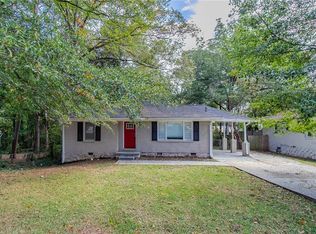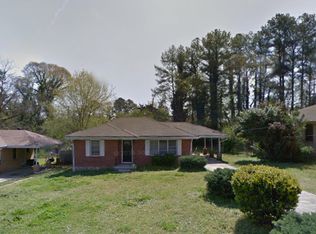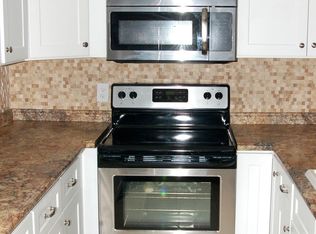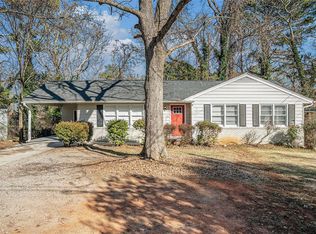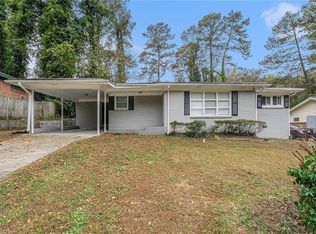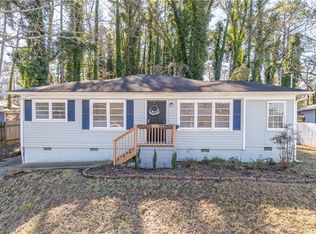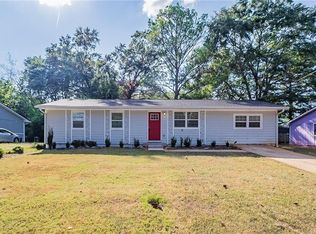Welcome to this beautiful 3-bedroom, 2-bathroom, one-story home offering the perfect blend of comfort and style. The open floor plan creates a seamless flow between the living, dining, and kitchen areas, making this home ideal for both everyday living and entertaining. The kitchen is a standout with sleek stainless steel appliances, crisp white cabinetry, and stunning granite countertops—elevating both the look and functionality of the space. Both bathrooms have matching granite countertops, adding a touch of luxury throughout the home. The bedrooms provide plenty of room for rest and relaxation. Enjoy the peaceful front porch, perfect for a morning coffee or evening relaxation, while the spacious backyard offers endless possibilities for outdoor enjoyment, from gardening to play areas or gatherings. The carport provides convenient covered parking. With its modern touches, open layout, and great outdoor space, this home is move-in ready and waiting for you to make it your own. Don’t miss out—schedule a showing today!
Active
$180,000
1788 Danrich Dr, Decatur, GA 30032
3beds
1,152sqft
Est.:
Single Family Residence, Residential
Built in 1953
10,454.4 Square Feet Lot
$-- Zestimate®
$156/sqft
$-- HOA
What's special
Modern touchesOpen layoutCrisp white cabinetryStunning granite countertops
- 473 days |
- 1,029 |
- 88 |
Zillow last checked: 8 hours ago
Listing updated: February 06, 2026 at 11:26am
Listing Provided by:
Edgar Chavez,
Mainstay Brokerage LLC 800-583-2914
Source: FMLS GA,MLS#: 7485708
Tour with a local agent
Facts & features
Interior
Bedrooms & bathrooms
- Bedrooms: 3
- Bathrooms: 2
- Full bathrooms: 2
- Main level bathrooms: 2
- Main level bedrooms: 3
Rooms
- Room types: Other
Primary bedroom
- Features: Other
- Level: Other
Bedroom
- Features: Other
Primary bathroom
- Features: Shower Only
Dining room
- Features: Open Concept
Kitchen
- Features: Cabinets White, Stone Counters, View to Family Room
Heating
- Central
Cooling
- Ceiling Fan(s), Central Air
Appliances
- Included: Dishwasher, Electric Range, Microwave, Refrigerator
- Laundry: In Kitchen, Laundry Room
Features
- Other
- Flooring: Carpet, Vinyl
- Windows: None
- Basement: Crawl Space
- Has fireplace: No
- Fireplace features: None
- Common walls with other units/homes: No Common Walls
Interior area
- Total structure area: 1,152
- Total interior livable area: 1,152 sqft
Property
Parking
- Total spaces: 3
- Parking features: Carport, Driveway
- Carport spaces: 1
- Has uncovered spaces: Yes
Accessibility
- Accessibility features: None
Features
- Levels: One
- Stories: 1
- Patio & porch: Front Porch
- Exterior features: Other
- Pool features: None
- Spa features: None
- Fencing: Back Yard,Wood
- Has view: Yes
- View description: Neighborhood
- Waterfront features: None
- Body of water: None
Lot
- Size: 10,454.4 Square Feet
- Dimensions: 194 x 65
- Features: Back Yard, Front Yard
Details
- Additional structures: None
- Parcel number: 15 189 08 017
- Other equipment: None
- Horse amenities: None
Construction
Type & style
- Home type: SingleFamily
- Architectural style: Traditional
- Property subtype: Single Family Residence, Residential
Materials
- Brick Veneer
- Foundation: Block
- Roof: Shingle
Condition
- Resale
- New construction: No
- Year built: 1953
Utilities & green energy
- Electric: Other
- Sewer: Public Sewer
- Water: Public
- Utilities for property: Electricity Available, Sewer Available, Water Available
Green energy
- Energy efficient items: None
- Energy generation: None
Community & HOA
Community
- Features: None
- Security: None
- Subdivision: J T Morrison Prop
HOA
- Has HOA: No
Location
- Region: Decatur
Financial & listing details
- Price per square foot: $156/sqft
- Tax assessed value: $190,900
- Annual tax amount: $3,018
- Date on market: 11/14/2024
- Cumulative days on market: 397 days
- Listing terms: Cash,Conventional,FHA,VA Loan
- Electric utility on property: Yes
- Road surface type: Paved
Estimated market value
Not available
Estimated sales range
Not available
$1,803/mo
Price history
Price history
| Date | Event | Price |
|---|---|---|
| 7/21/2025 | Price change | $180,000-14.3%$156/sqft |
Source: | ||
| 6/6/2025 | Listed for sale | $210,000$182/sqft |
Source: | ||
| 5/16/2025 | Listing removed | $210,000$182/sqft |
Source: FMLS GA #7485708 Report a problem | ||
| 4/11/2025 | Price change | $210,000-2.3%$182/sqft |
Source: | ||
| 4/2/2025 | Price change | $215,000-2.3%$187/sqft |
Source: | ||
| 3/10/2025 | Price change | $220,000-4.3%$191/sqft |
Source: | ||
| 11/14/2024 | Listed for sale | $230,000+61.4%$200/sqft |
Source: | ||
| 5/10/2021 | Listing removed | -- |
Source: Zillow Rental Network Premium Report a problem | ||
| 5/7/2021 | Price change | $1,450-3%$1/sqft |
Source: Zillow Rental Network Premium #8937142 Report a problem | ||
| 4/19/2021 | Price change | $1,495-3.5%$1/sqft |
Source: Zillow Rental Network Premium #8937142 Report a problem | ||
| 4/2/2021 | Price change | $1,550-2.8%$1/sqft |
Source: Zillow Rental Network Premium #8937142 Report a problem | ||
| 3/4/2021 | Listed for rent | $1,595$1/sqft |
Source: Zillow Rental Network Premium #8937142 Report a problem | ||
| 10/23/2020 | Sold | $142,500$124/sqft |
Source: Public Record Report a problem | ||
Public tax history
Public tax history
| Year | Property taxes | Tax assessment |
|---|---|---|
| 2025 | $3,764 +0.1% | $76,359 0% |
| 2024 | $3,759 +24.6% | $76,360 +25.8% |
| 2023 | $3,018 +16.5% | $60,680 +17% |
| 2022 | $2,590 +9.7% | $51,880 +11.1% |
| 2021 | $2,362 +11.9% | $46,680 +14% |
| 2020 | $2,111 +25.2% | $40,960 +30.9% |
| 2019 | $1,686 +18.1% | $31,280 +27.4% |
| 2018 | $1,427 -0.3% | $24,560 -3.2% |
| 2017 | $1,431 +32.9% | $25,360 +46.8% |
| 2016 | $1,077 | $17,280 +145.5% |
| 2014 | $1,077 | $7,040 |
| 2013 | -- | $7,040 |
| 2012 | -- | $7,040 -12.7% |
| 2011 | -- | $8,064 -77.8% |
| 2010 | $1,112 | $36,400 |
| 2009 | $1,112 -5.6% | $36,400 -20.2% |
| 2008 | $1,178 +1.5% | $45,600 |
| 2007 | $1,161 | $45,600 |
| 2006 | $1,161 +5.9% | $45,600 |
| 2005 | $1,096 +23.1% | $45,600 +15.7% |
| 2004 | $890 +20.8% | $39,400 +15.1% |
| 2003 | $737 +23.1% | $34,240 +7.8% |
| 2002 | $599 +50.3% | $31,760 |
| 2001 | $398 | $31,760 |
Find assessor info on the county website
BuyAbility℠ payment
Est. payment
$1,075/mo
Principal & interest
$928
Property taxes
$147
Climate risks
Neighborhood: Belvedere Park
Nearby schools
GreatSchools rating
- 3/10Snapfinger Elementary SchoolGrades: PK-5Distance: 0.9 mi
- 3/10Columbia Middle SchoolGrades: 6-8Distance: 3.1 mi
- 2/10Columbia High SchoolGrades: 9-12Distance: 1.2 mi
Schools provided by the listing agent
- Elementary: Snapfinger
- Middle: Columbia - Dekalb
- High: Columbia
Source: FMLS GA. This data may not be complete. We recommend contacting the local school district to confirm school assignments for this home.
