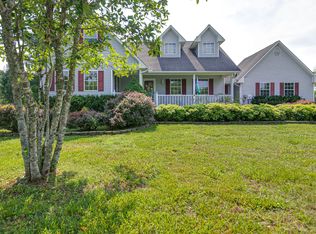Charming brick home in Columbia, TN. Adorable front porch with porch swing and ample space for additional seating. The front entryway opens into a stunning living room with a chandelier, brick fireplace, and vaulted ceiling. The formal dining room features an open floor plan with the kitchen and bar-top with seating for 2. Beautiful kitchen includes granite surfaces, tile backsplash, and stainless steel appliances. A large bonus room creates space for the family, or at home office. Enjoy the master suite with soaring ceilings and attached master bathroom with step-in tub, standing shower, and dual closets. The home boasts a guest suite with a separate entrance and a private library. Sprawling property includes plenty of outdoor space, standing gardening beds, and so much more!
This property is off market, which means it's not currently listed for sale or rent on Zillow. This may be different from what's available on other websites or public sources.
