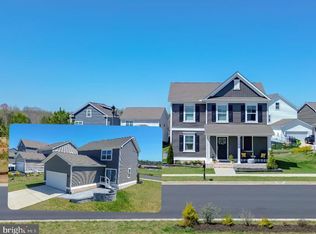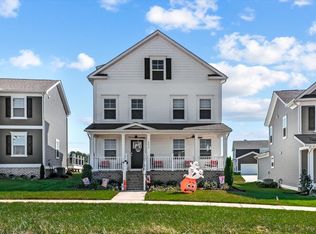Sold for $409,990 on 03/31/23
$409,990
17912 Meriwether Lewis St, Ruther Glen, VA 22546
4beds
2,902sqft
Single Family Residence
Built in 2022
7,171 Square Feet Lot
$509,400 Zestimate®
$141/sqft
$2,839 Estimated rent
Home value
$509,400
$484,000 - $535,000
$2,839/mo
Zestimate® history
Loading...
Owner options
Explore your selling options
What's special
MODEL HOME FOR SALE!! Move-in end of December! Basement home!! Upgraded laminate plank flooring throughout first level. All appliances(washer, dryer, refrigerator, etc.) are included with the purchase of the home. Amenity Rich Community with Pool and Clubhouse in Ladysmith Village. We created the new Sidney w/ that in mind. It is a 4B/2.5BA, 2 story w/basement that includes a finished rec space, unfinished storage,& full rough-in for a future bathroom. The main level is a testament to the open concept which includes a stunning kitchen with Gray Cabinets that opens over the spacious bar style island into the dining and great rooms which just speaks to entertaining. Whirlpool stainless-steel appliances certainly brings out the zest of the Granite Counter Tops. The 2nd level features the spacious primary suite, w/dbl vanity BA, and a large walk in closet. 3 addtl bedrooms upstairs, one can convert easily to an office. All our homes come with a complete Whirlpool appliance pkg., incl. Washer and Dryer. Smart Home, Blinds, Irrigation too. Town square, parks and public library are just a sample of the relaxed and uncomplicated life style of the community. The master community boosts a 10,000 sq ft. Clubhouse with Fitness center, 3 parks, a Village Green, Playground, Amphitheater, Community Garden, Butterfly Garden, Pool, Dog Park, Public Library, trails and pond. *photos for viewing purposes only and not of actual home*
Zillow last checked: 8 hours ago
Listing updated: February 10, 2025 at 06:05pm
Listed by:
Kathleen Cassidy 667-500-2488,
D R Horton Realty of Virginia LLC
Bought with:
Andrea Lovelace, 0225206874
Weichert, REALTORS
Source: Bright MLS,MLS#: VACV2003024
Facts & features
Interior
Bedrooms & bathrooms
- Bedrooms: 4
- Bathrooms: 3
- Full bathrooms: 2
- 1/2 bathrooms: 1
- Main level bathrooms: 1
Basement
- Area: 379
Heating
- Central, Electric
Cooling
- Central Air, Electric
Appliances
- Included: Dishwasher, Disposal, Dryer, Microwave, Oven/Range - Electric, Refrigerator, Washer, Water Heater, Electric Water Heater
- Laundry: Laundry Room
Features
- Combination Dining/Living, Dining Area, Efficiency, Family Room Off Kitchen, Open Floorplan, Upgraded Countertops, Walk-In Closet(s), Dry Wall
- Flooring: Carpet, Vinyl, Laminate
- Doors: Sliding Glass
- Windows: Low Emissivity Windows
- Basement: Partially Finished,Concrete
- Has fireplace: No
Interior area
- Total structure area: 2,902
- Total interior livable area: 2,902 sqft
- Finished area above ground: 2,523
- Finished area below ground: 379
Property
Parking
- Total spaces: 2
- Parking features: Garage Faces Rear, Alley Access, Attached
- Attached garage spaces: 2
Accessibility
- Accessibility features: None
Features
- Levels: Three
- Stories: 3
- Exterior features: Lawn Sprinkler
- Pool features: Community
Lot
- Size: 7,171 sqft
Details
- Additional structures: Above Grade, Below Grade
- Parcel number: 52F1137
- Zoning: RESIDENTIAL
- Special conditions: Standard
Construction
Type & style
- Home type: SingleFamily
- Architectural style: Colonial
- Property subtype: Single Family Residence
Materials
- Concrete, Frame, Vinyl Siding
- Foundation: Concrete Perimeter
- Roof: Asphalt,Shingle
Condition
- Excellent
- New construction: Yes
- Year built: 2022
Details
- Builder model: Sidney
- Builder name: D.R. Horton
Utilities & green energy
- Sewer: Public Sewer
- Water: Public
- Utilities for property: Cable Connected, Electricity Available, Sewer Available, Water Available
Community & neighborhood
Security
- Security features: Fire Sprinkler System
Location
- Region: Ruther Glen
- Subdivision: Ladysmith Village
HOA & financial
HOA
- Has HOA: Yes
- HOA fee: $132 monthly
- Services included: Road Maintenance, Snow Removal, Trash, Pool(s)
Other
Other facts
- Listing agreement: Exclusive Right To Sell
- Listing terms: Cash,Contract,Conventional,FHA,VA Loan,USDA Loan,VHDA
- Ownership: Fee Simple
Price history
| Date | Event | Price |
|---|---|---|
| 8/11/2025 | Listing removed | $515,000$177/sqft |
Source: | ||
| 6/30/2025 | Price change | $515,000-1.9%$177/sqft |
Source: | ||
| 3/20/2025 | Listed for sale | $524,900+28%$181/sqft |
Source: | ||
| 3/31/2023 | Sold | $409,990-1%$141/sqft |
Source: | ||
| 3/14/2023 | Pending sale | $413,990$143/sqft |
Source: | ||
Public tax history
| Year | Property taxes | Tax assessment |
|---|---|---|
| 2024 | $2,566 +1.3% | $328,987 |
| 2023 | $2,533 +498.2% | $328,987 +498.2% |
| 2022 | $424 | $55,000 |
Find assessor info on the county website
Neighborhood: 22546
Nearby schools
GreatSchools rating
- 5/10Lewis & Clark Elementary SchoolGrades: PK-5Distance: 0.1 mi
- 2/10Caroline Middle SchoolGrades: 6-8Distance: 6.8 mi
- 3/10Caroline High SchoolGrades: 9-12Distance: 6.6 mi
Schools provided by the listing agent
- Elementary: Lewis And Clark
- Middle: Caroline
- High: Caroline
- District: Caroline County Public Schools
Source: Bright MLS. This data may not be complete. We recommend contacting the local school district to confirm school assignments for this home.
Get a cash offer in 3 minutes
Find out how much your home could sell for in as little as 3 minutes with a no-obligation cash offer.
Estimated market value
$509,400
Get a cash offer in 3 minutes
Find out how much your home could sell for in as little as 3 minutes with a no-obligation cash offer.
Estimated market value
$509,400

