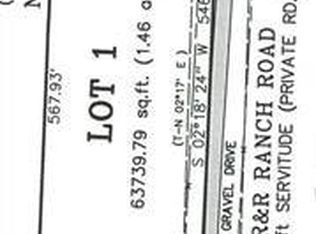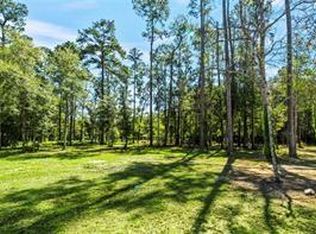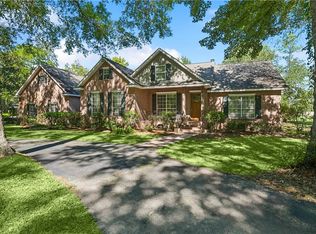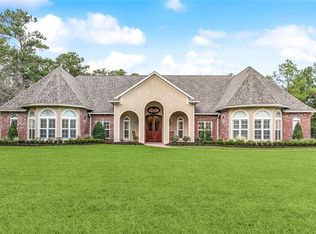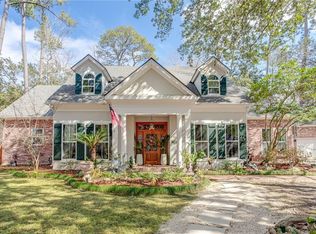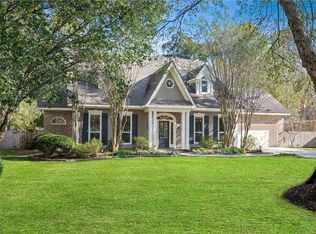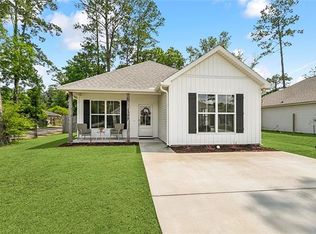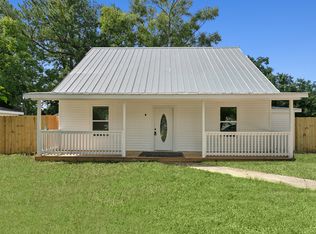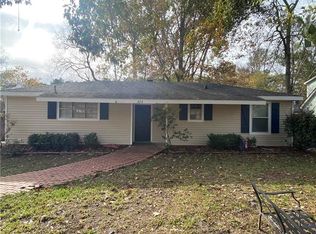Located on 2 acres in the heart of Mandeville, this home is only 2 years old and offers 5 bedrooms, 4 bathrooms, an office, an oversized bonus room, and a flex space that can serve as a 6th bedroom. Designed with entertaining in mind, this home boasts an open floor plan with main living areas filled with natural light from expansive windows. The dining room, accented by a stunning barreled ceiling, comfortably accommodates a table for 10, making it perfect for large gatherings. The chef’s kitchen features a 48” cooktop with a built-in griddle, double ovens, and an expansive pantry with additional countertop space for appliances. Outdoor enthusiasts will appreciate the circle driveway, extended parking pad, and dual rear yard access points—ideal for RVs, boats, or other recreational equipment. The thoughtfully designed backyard is a homesteader’s dream, complete with multiple fenced areas for play, gardening, and raising animals, and a shared pond perfect for fishing and outdoor fun. An additional 1.85 acres is available MLS#2541343
Active
$1,159,000
1793 Lotus Rd, Mandeville, LA 70448
6beds
4,524sqft
Est.:
Single Family Residence
Built in 2023
2.06 Acres Lot
$1,112,100 Zestimate®
$256/sqft
$-- HOA
What's special
Double ovensExtended parking padOversized bonus roomCircle driveway
- 13 days |
- 1,095 |
- 47 |
Zillow last checked: 8 hours ago
Listing updated: February 03, 2026 at 02:15pm
Listed by:
Shawn Burst 985-705-5626,
Cypress Key Realty LLC 985-900-4902,
Meredith Burst 985-237-5500,
Cypress Key Realty LLC
Source: GSREIN,MLS#: 2541320
Tour with a local agent
Facts & features
Interior
Bedrooms & bathrooms
- Bedrooms: 6
- Bathrooms: 4
- Full bathrooms: 4
Primary bedroom
- Level: First
- Dimensions: 19x15
Bedroom
- Level: First
- Dimensions: 13.5x16
Bedroom
- Level: First
- Dimensions: 13.5x13
Bedroom
- Level: First
- Dimensions: 14x13
Bedroom
- Level: First
- Dimensions: 13x12.5
Bedroom
- Level: Second
- Dimensions: 13x15.5
Breakfast room nook
- Level: First
- Dimensions: 13x8.5
Dining room
- Level: First
- Dimensions: 19.5x11
Game room
- Level: Second
- Dimensions: 36x14
Kitchen
- Level: First
- Dimensions: 13x19.5
Living room
- Level: First
- Dimensions: 19.5x20
Office
- Level: First
- Dimensions: 14x9
Heating
- Multiple Heating Units
Cooling
- 3+ Units
Appliances
- Included: Cooktop, Double Oven, Dishwasher, Disposal
Features
- Attic, Stainless Steel Appliances
- Has fireplace: Yes
- Fireplace features: Gas Starter, Wood Burning
Interior area
- Total structure area: 5,628
- Total interior livable area: 4,524 sqft
Property
Parking
- Total spaces: 2
- Parking features: Garage, Two Spaces
- Has garage: Yes
Features
- Levels: Two
- Stories: 2
- Patio & porch: Brick, Covered
- Exterior features: Fence
- Pool features: None
Lot
- Size: 2.06 Acres
- Dimensions: 167 x 539 x 163 x 546
- Features: 1 to 5 Acres, Outside City Limits, Pond on Lot
Details
- Parcel number: 134873
- Special conditions: None
Construction
Type & style
- Home type: SingleFamily
- Architectural style: Other
- Property subtype: Single Family Residence
Materials
- Brick, Stucco
- Foundation: Slab
- Roof: Shingle
Condition
- Excellent
- Year built: 2023
Details
- Warranty included: Yes
Utilities & green energy
- Sewer: Treatment Plant
- Water: Well
Green energy
- Energy efficient items: Water Heater, Windows
Community & HOA
Community
- Subdivision: Not a Subdivision
HOA
- Has HOA: No
Location
- Region: Mandeville
Financial & listing details
- Price per square foot: $256/sqft
- Tax assessed value: $599,577
- Annual tax amount: $7,458
- Date on market: 2/3/2026
Estimated market value
$1,112,100
$1.06M - $1.17M
$3,798/mo
Price history
Price history
| Date | Event | Price |
|---|---|---|
| 2/3/2026 | Listed for sale | $1,159,000$256/sqft |
Source: | ||
| 9/18/2025 | Listing removed | $1,159,000$256/sqft |
Source: | ||
| 3/17/2025 | Listed for sale | $1,159,000-3.2%$256/sqft |
Source: | ||
| 3/15/2025 | Listing removed | $1,197,000-15.1%$265/sqft |
Source: | ||
| 10/4/2024 | Price change | $1,410,000+17.8%$312/sqft |
Source: | ||
Public tax history
Public tax history
| Year | Property taxes | Tax assessment |
|---|---|---|
| 2024 | $7,458 +1480.3% | $59,958 +1584.2% |
| 2023 | $472 | $3,560 |
| 2022 | -- | $3,560 |
Find assessor info on the county website
BuyAbility℠ payment
Est. payment
$6,682/mo
Principal & interest
$5977
Property taxes
$705
Climate risks
Neighborhood: 70448
Nearby schools
GreatSchools rating
- NAMarigny Elementary SchoolGrades: PK-1Distance: 0.3 mi
- 7/10Fontainebleau Junior High SchoolGrades: 7-8Distance: 1.2 mi
- 8/10Lakeshore High SchoolGrades: 9-12Distance: 4.9 mi
Open to renting?
Browse rentals near this home.- Loading
- Loading
