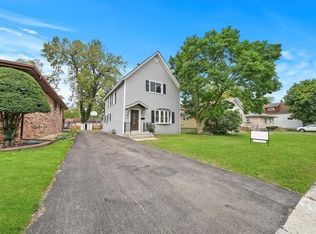Closed
$189,900
17952 Ridgewood Ave, Lansing, IL 60438
3beds
1,250sqft
Single Family Residence
Built in 1979
4,315 Square Feet Lot
$202,900 Zestimate®
$152/sqft
$2,068 Estimated rent
Home value
$202,900
$181,000 - $227,000
$2,068/mo
Zestimate® history
Loading...
Owner options
Explore your selling options
What's special
GENEROUS PRICE REDUCTION....An ALL FACE BRICK RANCH HOME with the desirable layout that ALL buyers LOVE! This maintenance free solid all FACE BRICK home has been appreciated and loved by the original homeowners. The PERFECTLY sized & convenient EAT-IN KITCHEN/DINING area, three spacious ALL MAIN FLOOR BEDROOMS and 1-1/2 baths contribute to the desirability of this home. The overall size of the living room and super-sized bay window provide a perfect amount of natural sunlight to all rooms throughout the home. Not to forget, the lower level is complete with ADDITIONAL SPACE to accommodate future bedrooms, a family room or work-out area. Please notice the impressive, recently built GARAGE that's sided with natural CEDAR siding, the recently updated and replaced aluminum soffits & facia, new glass block windows all contributing to this well built home's desirability . The fenced-in "no fuss" backyard and fire pit provide a maintenance free and private back yard! All mechanicals are in great working order...... VERY EASY TO SHOW & SELL! Write an offer today and make this home yours!!
Zillow last checked: 8 hours ago
Listing updated: September 05, 2024 at 08:01am
Listing courtesy of:
Donna Kooyenga 219-322-5508,
McColly Real Estate
Bought with:
Donna Kooyenga
McColly Real Estate
Source: MRED as distributed by MLS GRID,MLS#: 12042380
Facts & features
Interior
Bedrooms & bathrooms
- Bedrooms: 3
- Bathrooms: 2
- Full bathrooms: 1
- 1/2 bathrooms: 1
Primary bedroom
- Features: Flooring (Carpet)
- Level: Main
- Area: 154 Square Feet
- Dimensions: 14X11
Bedroom 2
- Features: Flooring (Carpet)
- Level: Main
- Area: 140 Square Feet
- Dimensions: 14X10
Bedroom 3
- Features: Flooring (Carpet)
- Level: Main
- Area: 120 Square Feet
- Dimensions: 12X10
Kitchen
- Features: Kitchen (Eating Area-Table Space, Country Kitchen), Flooring (Wood Laminate)
- Level: Main
- Area: 380 Square Feet
- Dimensions: 19X20
Living room
- Features: Flooring (Carpet), Window Treatments (Bay Window(s))
- Level: Main
- Area: 240 Square Feet
- Dimensions: 12X20
Heating
- Natural Gas, Forced Air
Cooling
- Central Air
Appliances
- Included: Range, Refrigerator, Washer, Dryer, Gas Oven, Multiple Water Heaters, Gas Water Heater
Features
- 1st Floor Bedroom, 1st Floor Full Bath, Walk-In Closet(s)
- Flooring: Laminate
- Basement: Unfinished,Full
Interior area
- Total structure area: 3,750
- Total interior livable area: 1,250 sqft
Property
Parking
- Total spaces: 5.5
- Parking features: Garage Door Opener, On Site, Detached, Off Street, Storage, Garage
- Garage spaces: 2.5
- Has uncovered spaces: Yes
Accessibility
- Accessibility features: No Disability Access
Features
- Stories: 1
- Exterior features: Lighting
- Fencing: Fenced
Lot
- Size: 4,315 sqft
- Features: Landscaped, Level
Details
- Parcel number: 30312090600000
- Special conditions: None
- Other equipment: Sump Pump
Construction
Type & style
- Home type: SingleFamily
- Architectural style: Ranch
- Property subtype: Single Family Residence
Materials
- Brick
- Roof: Asphalt
Condition
- New construction: No
- Year built: 1979
Utilities & green energy
- Electric: Circuit Breakers
- Sewer: Public Sewer, Storm Sewer
- Water: Lake Michigan, Public
Community & neighborhood
Community
- Community features: Sidewalks, Street Lights
Location
- Region: Lansing
Other
Other facts
- Listing terms: Conventional
- Ownership: Fee Simple
Price history
| Date | Event | Price |
|---|---|---|
| 9/4/2024 | Sold | $189,900$152/sqft |
Source: | ||
| 7/19/2024 | Contingent | $189,900$152/sqft |
Source: | ||
| 7/15/2024 | Price change | $189,900-13.6%$152/sqft |
Source: | ||
| 6/12/2024 | Price change | $219,900-12%$176/sqft |
Source: | ||
| 5/20/2024 | Price change | $249,900-9.1%$200/sqft |
Source: | ||
Public tax history
| Year | Property taxes | Tax assessment |
|---|---|---|
| 2023 | $778 -65.7% | $15,999 +54.8% |
| 2022 | $2,269 +122.3% | $10,332 |
| 2021 | $1,021 +15.7% | $10,332 |
Find assessor info on the county website
Neighborhood: 60438
Nearby schools
GreatSchools rating
- NALester Crawl Primary CenterGrades: PK-1Distance: 0.4 mi
- 3/10Memorial Jr High SchoolGrades: 6-8Distance: 0.5 mi
- 6/10Thornton Fractional South High SchoolGrades: 9-12Distance: 0.7 mi
Schools provided by the listing agent
- District: 158
Source: MRED as distributed by MLS GRID. This data may not be complete. We recommend contacting the local school district to confirm school assignments for this home.

Get pre-qualified for a loan
At Zillow Home Loans, we can pre-qualify you in as little as 5 minutes with no impact to your credit score.An equal housing lender. NMLS #10287.
Sell for more on Zillow
Get a free Zillow Showcase℠ listing and you could sell for .
$202,900
2% more+ $4,058
With Zillow Showcase(estimated)
$206,958