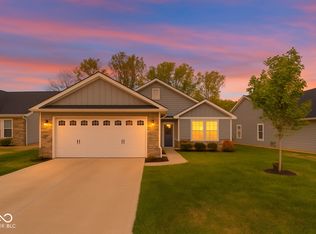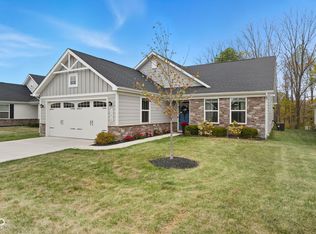Sold
$375,000
17992 Ranger Way, Westfield, IN 46074
3beds
1,532sqft
Residential, Single Family Residence
Built in 2022
6,969.6 Square Feet Lot
$371,600 Zestimate®
$245/sqft
$2,126 Estimated rent
Home value
$371,600
$353,000 - $390,000
$2,126/mo
Zestimate® history
Loading...
Owner options
Explore your selling options
What's special
FANTASTIC 3 Bedroom/2 Bath ranch loaded with upgrades galore -- the perfect blend of spaciousness with STYLISH details! Definitely a 'WOW' nestled on premium homesite with mature tree line offering low-maintenance living in Westfield (Please note this is NOT an age-restricted community) -- From the TERRIFIC split floor plan & TURNKEY interior showcasing INCREDIBLE improvements to the AWESOME covered patio & PRIVATE backyard with SERENE wooded view, this is the one you have been waiting for! SHARP luxury vinyl plank flooring throughout (except Bedrooms), INVITING Foyer opens to the OUTSTANDING Great Room with AMAZING built-in entertainment console with SLEEK electric fireplace. DYNAMITE Kitchen highlights plenty of upgraded/glazed cabinetry, large center island & stainless appliances plus VERSATILE Dining area with convenient access to outdoor activities. TRANQUIL Primary Suite features DELUXE bath with upgraded shower & dual vanity plus walk-in closet boasts FABULOUS custom closet system! Nice sized secondary Bedrooms. Bedroom 2 also features closet system behind NIFTY barn door. APPEALING Guest Bath & SUPER Laundry Room with great custom cabinets for storage plus laundry sink, tankless water heater & water softener! Don't miss the FINISHED Garage with epoxy floor. Community amenities include lawncare (mowing & fertilization), landscape bed mulch, swimming pool & walking trails. Ideal location close to schools, Grand Park plus convenient to enjoy downtown Westfield. Truly a Must See!
Zillow last checked: 8 hours ago
Listing updated: December 10, 2025 at 02:27pm
Listing Provided by:
Christine Hendricks 317-698-6904,
Ready To Call Home, LLC
Bought with:
Scott White
@properties
Source: MIBOR as distributed by MLS GRID,MLS#: 22050923
Facts & features
Interior
Bedrooms & bathrooms
- Bedrooms: 3
- Bathrooms: 2
- Full bathrooms: 2
- Main level bathrooms: 2
- Main level bedrooms: 3
Primary bedroom
- Level: Main
- Area: 180 Square Feet
- Dimensions: 15x12
Bedroom 2
- Level: Main
- Area: 144 Square Feet
- Dimensions: 12x12
Bedroom 3
- Level: Main
- Area: 121 Square Feet
- Dimensions: 11x11
Dining room
- Level: Main
- Area: 135 Square Feet
- Dimensions: 15x09
Great room
- Level: Main
- Area: 238 Square Feet
- Dimensions: 17x14
Kitchen
- Level: Main
- Area: 150 Square Feet
- Dimensions: 15x10
Laundry
- Level: Main
- Area: 30 Square Feet
- Dimensions: 06x05
Heating
- Forced Air, Natural Gas
Cooling
- Central Air
Appliances
- Included: Dishwasher, Electric Water Heater, Disposal, Microwave, Gas Oven, Refrigerator, Tankless Water Heater, Water Softener Owned
- Laundry: Main Level, Sink
Features
- Double Vanity, Built-in Features, High Ceilings, Kitchen Island, Ceiling Fan(s), High Speed Internet, Wired for Data, Pantry, Smart Thermostat, Walk-In Closet(s)
- Windows: Wood Work Painted
- Has basement: No
Interior area
- Total structure area: 1,532
- Total interior livable area: 1,532 sqft
Property
Parking
- Total spaces: 2
- Parking features: Attached, Concrete, Garage Door Opener
- Attached garage spaces: 2
- Details: Garage Parking Other(Finished Garage, Garage Door Opener, Keyless Entry)
Features
- Levels: One
- Stories: 1
- Patio & porch: Covered
Lot
- Size: 6,969 sqft
- Features: Sidewalks, Storm Sewer, Street Lights, See Remarks
Details
- Parcel number: 290533006027000015
- Special conditions: None,Sales Disclosure Supplements
- Horse amenities: None
Construction
Type & style
- Home type: SingleFamily
- Architectural style: Ranch
- Property subtype: Residential, Single Family Residence
Materials
- Cement Siding, Stone
- Foundation: Slab
Condition
- New construction: No
- Year built: 2022
Utilities & green energy
- Electric: 200+ Amp Service
- Water: Public
- Utilities for property: Sewer Connected, Water Connected
Community & neighborhood
Community
- Community features: Low Maintenance Lifestyle
Location
- Region: Westfield
- Subdivision: Gristmill Villas
HOA & financial
HOA
- Has HOA: Yes
- HOA fee: $1,640 annually
- Amenities included: Insurance, Landscaping, Maintenance Grounds, Management, Park, Playground, Pool, Snow Removal, Trail(s)
- Services included: Association Home Owners, Entrance Common, Insurance, Lawncare, Maintenance Grounds, Maintenance, ParkPlayground, Management, Snow Removal, Walking Trails
- Association phone: 317-875-5600
Price history
| Date | Event | Price |
|---|---|---|
| 9/5/2025 | Sold | $375,000+0%$245/sqft |
Source: | ||
| 7/31/2025 | Pending sale | $374,900$245/sqft |
Source: | ||
| 7/17/2025 | Listed for sale | $374,900+6.5%$245/sqft |
Source: | ||
| 2/14/2024 | Sold | $352,000+0.6%$230/sqft |
Source: | ||
| 12/20/2023 | Pending sale | $349,900$228/sqft |
Source: | ||
Public tax history
| Year | Property taxes | Tax assessment |
|---|---|---|
| 2024 | $3,496 +98089.9% | $325,200 +5.2% |
| 2023 | $4 | $309,200 +51433.3% |
| 2022 | -- | $600 |
Find assessor info on the county website
Neighborhood: 46074
Nearby schools
GreatSchools rating
- 6/10Monon Trail Elementary SchoolGrades: K-4Distance: 3 mi
- 9/10Westfield Middle SchoolGrades: 7-8Distance: 3 mi
- 10/10Westfield High SchoolGrades: 9-12Distance: 3.1 mi
Schools provided by the listing agent
- Elementary: Monon Trail Elementary School
- Middle: Westfield Middle School
- High: Westfield High School
Source: MIBOR as distributed by MLS GRID. This data may not be complete. We recommend contacting the local school district to confirm school assignments for this home.
Get a cash offer in 3 minutes
Find out how much your home could sell for in as little as 3 minutes with a no-obligation cash offer.
Estimated market value
$371,600
Get a cash offer in 3 minutes
Find out how much your home could sell for in as little as 3 minutes with a no-obligation cash offer.
Estimated market value
$371,600

