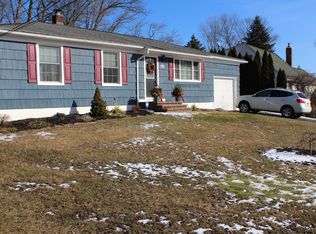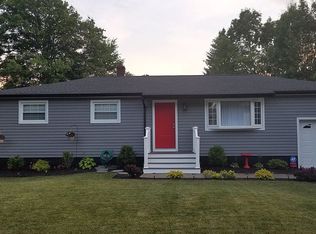
Closed
Street View
$464,900
18 Apollo Dr, Jefferson Twp., NJ 07438
3beds
2baths
--sqft
Single Family Residence
Built in ----
10,018.8 Square Feet Lot
$481,500 Zestimate®
$--/sqft
$2,941 Estimated rent
Home value
$481,500
Estimated sales range
Not available
$2,941/mo
Zestimate® history
Loading...
Owner options
Explore your selling options
What's special
Zillow last checked: 16 hours ago
Listing updated: September 09, 2025 at 04:17am
Listed by:
Nicholas P Juba 973-874-0800,
Juba Team Realty,
Justin Juba
Bought with:
Danielle Loewen
Keller Williams Prosperity Realty
Source: GSMLS,MLS#: 3967830
Price history
| Date | Event | Price |
|---|---|---|
| 9/9/2025 | Sold | $464,900-1.1% |
Source: | ||
| 7/23/2025 | Pending sale | $469,900 |
Source: | ||
| 6/20/2025 | Listed for sale | $469,900+193.9% |
Source: | ||
| 3/4/1999 | Sold | $159,900 |
Source: Public Record Report a problem | ||
Public tax history
| Year | Property taxes | Tax assessment |
|---|---|---|
| 2025 | $8,413 | $289,800 |
| 2024 | $8,413 -0.8% | $289,800 |
| 2023 | $8,480 +2.7% | $289,800 |
Find assessor info on the county website
Neighborhood: 07438
Nearby schools
GreatSchools rating
- 5/10White Rock Elementary SchoolGrades: 2-5Distance: 0.4 mi
- 6/10Jefferson Twp Middle SchoolGrades: 6-8Distance: 2.1 mi
- 4/10Jefferson Twp High SchoolGrades: 9-12Distance: 2 mi
Get a cash offer in 3 minutes
Find out how much your home could sell for in as little as 3 minutes with a no-obligation cash offer.
Estimated market value$481,500
Get a cash offer in 3 minutes
Find out how much your home could sell for in as little as 3 minutes with a no-obligation cash offer.
Estimated market value
$481,500
