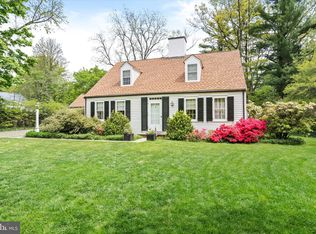Sold for $925,000
$925,000
18 Elm Rd, Princeton, NJ 08540
--beds
--baths
0.61Acres
Unimproved Land
Built in ----
0.61 Acres Lot
$-- Zestimate®
$--/sqft
$7,780 Estimated rent
Home value
Not available
Estimated sales range
Not available
$7,780/mo
Zestimate® history
Loading...
Owner options
Explore your selling options
What's special
BUILDABLE LOT! This remarkable land lot, situated at 18 Elm Rd in Princeton, NJ, 𝐢𝐬 𝐚 𝐭𝐫𝐮𝐞 𝐠𝐞𝐦 𝐢𝐧 𝐭𝐡𝐞 𝐩𝐫𝐞𝐬𝐭𝐢𝐠𝐢𝐨𝐮𝐬 𝐖𝐞𝐬𝐭𝐞𝐫𝐧 𝐬𝐞𝐜𝐭𝐢𝐨𝐧 𝐨𝐟 𝐏𝐫𝐢𝐧𝐜𝐞𝐭𝐨𝐧. Nestled on a coveted corner, this property presents an extraordinary opportunity for those seeking to invest in their dream home. With its prime location and ample space, this lot holds the promise of creating a residence that perfectly matches your vision.
Zillow last checked: 8 hours ago
Listing updated: October 03, 2023 at 05:45am
Listed by:
Anna Shulkina 609-216-7071,
RE/MAX Select - Princeton
Bought with:
Anna Shulkina, 9799582
RE/MAX Select - Princeton
Source: Bright MLS,MLS#: NJME2035576
Facts & features
Property
Lot
- Size: 0.61 Acres
Details
- Parcel number: 1400009 0100024 02
- Zoning: R1
- Special conditions: Standard
Utilities & green energy
- Sewer: Other
- Water: Other
Community & neighborhood
Location
- Region: Princeton
- Municipality: PRINCETON
Other
Other facts
- Listing agreement: Exclusive Right To Sell
- Ownership: Fee Simple
Price history
| Date | Event | Price |
|---|---|---|
| 11/3/2025 | Listing removed | $2,997,000 |
Source: | ||
| 7/24/2024 | Listed for sale | $2,997,000 |
Source: | ||
| 6/10/2024 | Listing removed | -- |
Source: | ||
| 5/14/2024 | Listed for sale | $2,997,000+224% |
Source: | ||
| 3/18/2024 | Sold | $925,000+23.3% |
Source: Public Record Report a problem | ||
Public tax history
| Year | Property taxes | Tax assessment |
|---|---|---|
| 2025 | $12,836 | $482,000 |
| 2024 | $12,836 +9.2% | $482,000 |
| 2023 | $11,756 | $482,000 |
Find assessor info on the county website
Neighborhood: 08540
Nearby schools
GreatSchools rating
- 8/10Community Park Elementary SchoolGrades: PK-5Distance: 1.1 mi
- 8/10J Witherspoon Middle SchoolGrades: 6-8Distance: 1.5 mi
- 8/10Princeton High SchoolGrades: 9-12Distance: 1.3 mi
Schools provided by the listing agent
- District: Princeton Regional Schools
Source: Bright MLS. This data may not be complete. We recommend contacting the local school district to confirm school assignments for this home.
