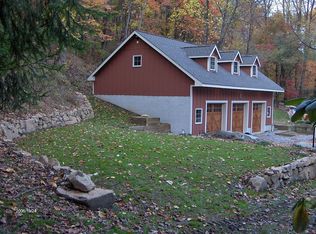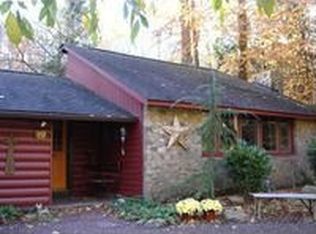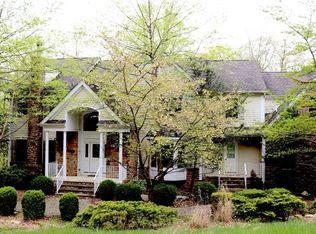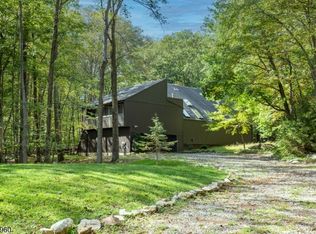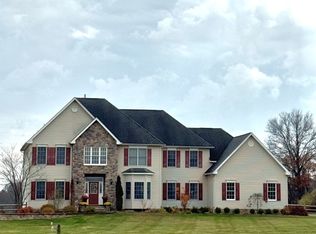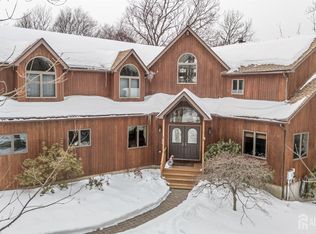Custom contemporary/colonial home designed by architect N.S. Kim. The property sits on approximately 5.21 acres of secluded, wooded land contiguous to 82 acres of NJDEP protected Fish & Game Lands with paths leading to Ken Lockwood Gorge. The residence features cedar plank siding and oak hardwood flooring on the first and second floors. The basement offers engineered maple wood flooring. A bonus room with a wood stove is located in the finished basement, and the first floor showcases a see-through fireplace and a direct vent pellet stove. A basement freezer chest and secondary refrigerator are included. Outdoors, Cedar Plank siding, Mahogany wood-decking, an 8' x 8' creek-side deck with a fire pit which provides a serene retreat. The home was constructed in 1994 and has since upgraded the HVAC system and added a 30 yr. Timberline roof. Along the driveway is an 8' x 12' wood storage shed. The drive to the home is accessed via a private drive and culvert crossing the stream. Back on the Market. Unfortunately, the Purchaser had a house sale contingency, and the purchaser's house did not sell
Active
$924,900
18 Hickory Run Rd, Lebanon Twp., NJ 07830
4beds
3,568sqft
Est.:
Single Family Residence
Built in 1994
5.21 Acres Lot
$919,600 Zestimate®
$259/sqft
$-- HOA
What's special
Direct vent pellet stoveCedar plank sidingMahogany wood-decking
- 228 days |
- 1,626 |
- 66 |
Zillow last checked: 13 hours ago
Listing updated: January 30, 2026 at 06:31am
Listed by:
Michael A. Sarno 908-310-4945,
Coldwell Banker Realty
Source: GSMLS,MLS#: 3974569
Tour with a local agent
Facts & features
Interior
Bedrooms & bathrooms
- Bedrooms: 4
- Bathrooms: 4
- Full bathrooms: 3
- 1/2 bathrooms: 1
Primary bedroom
- Description: Dressing Room, Full Bath, Walk-In Closet
Bedroom 1
- Level: Second
- Area: 272
- Dimensions: 16 x 17
Bedroom 2
- Level: Second
- Area: 240
- Dimensions: 15 x 16
Bedroom 3
- Level: Second
- Area: 224
- Dimensions: 14 x 16
Bedroom 4
- Level: Second
- Area: 169
- Dimensions: 13 x 13
Primary bathroom
- Features: Bidet, Stall Shower
Dining room
- Features: Formal Dining Room
- Level: First
- Area: 192
- Dimensions: 12 x 16
Family room
- Level: First
- Area: 360
- Dimensions: 18 x 20
Kitchen
- Features: Kitchen Island, Country Kitchen, Eat-in Kitchen, Pantry, Separate Dining Area
- Level: First
- Area: 323
- Dimensions: 17 x 19
Living room
- Level: First
- Area: 306
- Dimensions: 17 x 18
Basement
- Features: BathOthr, GarEnter, GreatRm, Laundry, PowderRm, Storage, Utility, Walkout
Heating
- 1 Unit, Forced Air, Gas-Propane Leased
Cooling
- 2 Units, Ceiling Fan(s), Central Air
Appliances
- Included: Carbon Monoxide Detector, Central Vacuum, Gas Cooktop, Dishwasher, Microwave, Wall Oven(s) - Electric, Gas Water Heater
Features
- Central Vacuum, Rec Room, Office, Storage Room
- Flooring: Wood
- Windows: Thermal Windows/Doors, Skylight(s)
- Basement: Yes,Partially Finished,Full,Walk-Out Access
- Number of fireplaces: 3
- Fireplace features: Family Room, Living Room, Pellet Stove, Recreation Room
Interior area
- Total structure area: 3,568
- Total interior livable area: 3,568 sqft
Property
Parking
- Total spaces: 6
- Parking features: 1 Car Width, Additional Parking, Asphalt, Off Street
- Attached garage spaces: 2
- Uncovered spaces: 6
Features
- Patio & porch: Deck, Enclosed Porch(es), Patio
- Has spa: Yes
- Spa features: Bath
Lot
- Size: 5.21 Acres
- Dimensions: 5.21
- Features: Backs to Park Land, Wooded
Details
- Additional structures: Outbuilding, Storage Shed
- Parcel number: 1919000240000000150001
- Zoning description: R-5
Construction
Type & style
- Home type: SingleFamily
- Architectural style: Contemporary,Colonial
- Property subtype: Single Family Residence
Materials
- Roof: Fiberglass
Condition
- Year built: 1994
Utilities & green energy
- Gas: Gas-Propane
- Sewer: Septic 4 Bedroom Town Verified
- Water: Well
- Utilities for property: Underground Utilities, Electricity Connected, Propane, Cable Available, Garbage Extra Charge
Community & HOA
Community
- Security: Carbon Monoxide Detector
Location
- Region: Califon
Financial & listing details
- Price per square foot: $259/sqft
- Tax assessed value: $548,300
- Annual tax amount: $15,341
- Date on market: 7/10/2025
- Ownership type: Fee Simple
- Electric utility on property: Yes
Estimated market value
$919,600
$874,000 - $966,000
$5,547/mo
Price history
Price history
| Date | Event | Price |
|---|---|---|
| 9/27/2025 | Price change | $924,900-2.5%$259/sqft |
Source: | ||
| 7/10/2025 | Listed for sale | $949,000+18.8%$266/sqft |
Source: | ||
| 10/9/2022 | Listing removed | -- |
Source: Owner Report a problem | ||
| 7/11/2022 | Listed for sale | $799,000+6.5%$224/sqft |
Source: Owner Report a problem | ||
| 7/5/2007 | Sold | $750,000$210/sqft |
Source: Public Record Report a problem | ||
Public tax history
Public tax history
| Year | Property taxes | Tax assessment |
|---|---|---|
| 2025 | $15,341 | $548,300 |
| 2024 | $15,341 +4.2% | $548,300 |
| 2023 | $14,727 +9% | $548,300 |
| 2022 | $13,516 +3.5% | $548,300 |
| 2021 | $13,055 -6.8% | $548,300 |
| 2020 | $14,012 -0.2% | $548,300 +15.2% |
| 2019 | $14,036 +3.1% | $475,800 |
| 2018 | $13,608 +3.3% | $475,800 |
| 2017 | $13,170 +4.6% | $475,800 |
| 2016 | $12,594 +3.7% | $475,800 |
| 2015 | $12,147 -0.8% | $475,800 |
| 2014 | $12,247 -0.8% | $475,800 |
| 2013 | $12,352 -5.3% | $475,800 |
| 2012 | $13,046 -0.7% | $475,800 -3.6% |
| 2011 | $13,140 -1.7% | $493,800 |
| 2010 | $13,372 +1.6% | $493,800 |
| 2009 | $13,160 -0.2% | $493,800 |
| 2008 | $13,185 +1.1% | $493,800 |
| 2007 | $13,036 | $493,800 |
| 2006 | -- | $493,800 |
| 2005 | -- | $493,800 |
| 2004 | -- | $493,800 |
| 2003 | -- | $493,800 |
| 2002 | -- | $493,800 +40% |
| 2001 | -- | $352,600 |
Find assessor info on the county website
BuyAbility℠ payment
Est. payment
$5,904/mo
Principal & interest
$4362
Property taxes
$1542
Climate risks
Neighborhood: 07830
Nearby schools
GreatSchools rating
- 6/10Woodglen Elementary SchoolGrades: 5-8Distance: 0.9 mi
- 7/10Voorhees High SchoolGrades: 9-12Distance: 1.6 mi
- 6/10Valley View Elementary SchoolGrades: PK-4Distance: 0.9 mi
Schools provided by the listing agent
- Elementary: Valleyview
- Middle: Woodglen
- High: Voorhees
Source: GSMLS. This data may not be complete. We recommend contacting the local school district to confirm school assignments for this home.
