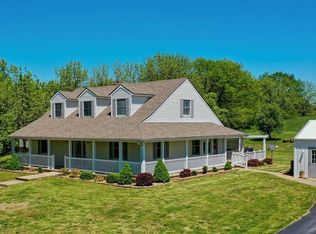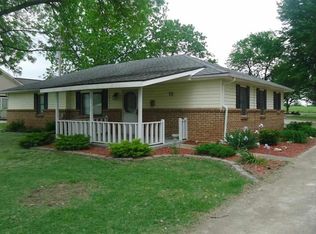Sold
Price Unknown
18 NE 91st Rd, Clinton, MO 64735
5beds
3,654sqft
Single Family Residence
Built in 1994
0.9 Acres Lot
$405,700 Zestimate®
$--/sqft
$2,011 Estimated rent
Home value
$405,700
Estimated sales range
Not available
$2,011/mo
Zestimate® history
Loading...
Owner options
Explore your selling options
What's special
The Ultimate Entertainer’s Dream Home! If you love hosting, this spacious and stylish 5-bedroom, 3-bath beauty is calling your name! With three bedrooms and two baths on the main floor, plus two more bedrooms and an extra bath upstairs, there's room for everyone to spread out and feel at home. The Fun Never Ends! The finished basement makes the perfect game or movie night spot—plus, the pool table can stay or go (your call!). The brand-new roof and numerous updates mean peace of mind, while the high-end refrigerator stays to keep your snacks and drinks perfectly chilled. Public record shows the base square footage at 1728 on the main level but with the finished square footage upstairs and a partially finished basement the square footage is is estimated at more than 4000 sq ft on this home that keeps on going! *all measurements to be verified by buyer or buyer agents. Outdoor Oasis Awaits! Picture summer days splashing in the pool, soaking in the hot tub, and unwinding around the fire pit under the stars. The pergola sets the perfect scene for backyard BBQs and lazy afternoon lounging. The Best of Both Worlds! Sitting on almost an acre, just ½ mile from Clinton, you get that peaceful country feel with the convenience of town just minutes away. Homes like this don’t come around often—call today before it’s gone!
Zillow last checked: 8 hours ago
Listing updated: July 07, 2025 at 10:42am
Listed by:
James Long 816-718-7762,
RE/MAX TRUMAN LAKE 660-885-2201
Bought with:
Jenny Hann, 2015039730
RE/MAX TRUMAN LAKE
Source: WCAR MO,MLS#: 99835
Facts & features
Interior
Bedrooms & bathrooms
- Bedrooms: 5
- Bathrooms: 3
- Full bathrooms: 3
Primary bedroom
- Level: Main
Bedroom 2
- Level: Main
Bedroom 3
- Level: Main
Bedroom 4
- Level: Upper
Bedroom 5
- Level: Upper
Dining room
- Level: Main
Family room
- Level: Lower
Kitchen
- Features: Cabinets Wood, Pantry
Living room
- Level: Main
Heating
- Electric, Heat Pump
Cooling
- Central Air, Electric
Appliances
- Included: Dishwasher, Electric Oven/Range, Microwave, Refrigerator, Electric Water Heater
- Laundry: Lower Level
Features
- Flooring: Carpet, Tile, Vinyl
- Windows: Double Hung, Thermal/Multi-Pane, Drapes/Curtains/Rods: Some Stay
- Basement: Full,Partially Finished,Sump Pump
- Number of fireplaces: 1
- Fireplace features: Electric, Living Room
Interior area
- Total structure area: 2,854
- Total interior livable area: 3,654 sqft
- Finished area above ground: 2,854
Property
Parking
- Total spaces: 2
- Parking features: Attached, Garage Door Opener
- Attached garage spaces: 2
Features
- Levels: One and One Half
- Stories: 1
- Patio & porch: Deck, Patio, Porch
- Exterior features: Mailbox
- Pool features: Above Ground
Lot
- Size: 0.90 Acres
Details
- Additional structures: Shed(s)
- Parcel number: 193006000000004011
Construction
Type & style
- Home type: SingleFamily
- Property subtype: Single Family Residence
Materials
- Vinyl Siding
- Foundation: Concrete Perimeter
- Roof: Composition
Condition
- Year built: 1994
Utilities & green energy
- Electric: 220 Volts
- Sewer: Septic Tank
- Water: Rural Water
Green energy
- Energy efficient items: Ceiling Fans
Community & neighborhood
Location
- Region: Clinton
- Subdivision: Other
Other
Other facts
- Road surface type: Rock
Price history
| Date | Event | Price |
|---|---|---|
| 7/3/2025 | Sold | -- |
Source: | ||
| 5/22/2025 | Pending sale | $445,000$122/sqft |
Source: | ||
| 4/2/2025 | Listed for sale | $445,000$122/sqft |
Source: | ||
Public tax history
| Year | Property taxes | Tax assessment |
|---|---|---|
| 2024 | $2,391 -0.2% | $52,420 |
| 2023 | $2,395 +12.8% | $52,420 +14.5% |
| 2022 | $2,123 +2.3% | $45,790 |
Find assessor info on the county website
Neighborhood: 64735
Nearby schools
GreatSchools rating
- 4/10Clinton Intermediate SchoolGrades: 3-5Distance: 1.6 mi
- 5/10Clinton Middle SchoolGrades: 6-8Distance: 1.8 mi
- 5/10Clinton Sr. High SchoolGrades: 9-12Distance: 2.1 mi
Schools provided by the listing agent
- District: Clinton High School
Source: WCAR MO. This data may not be complete. We recommend contacting the local school district to confirm school assignments for this home.
Sell for more on Zillow
Get a Zillow Showcase℠ listing at no additional cost and you could sell for .
$405,700
2% more+$8,114
With Zillow Showcase(estimated)$413,814

