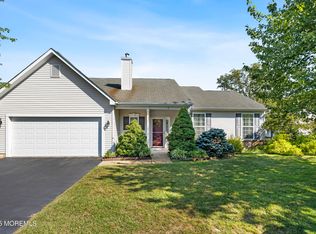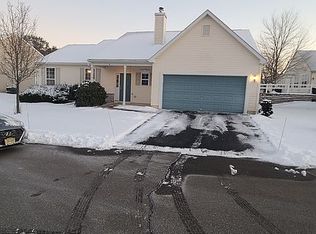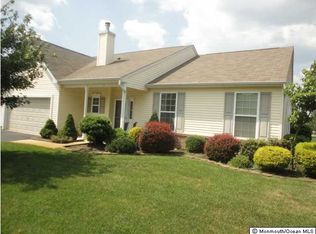Sold for $408,800
$408,800
18 Tisdale Road, Whiting, NJ 08759
2beds
1,704sqft
Adult Community
Built in 2005
6,534 Square Feet Lot
$435,400 Zestimate®
$240/sqft
$2,585 Estimated rent
Home value
$435,400
$388,000 - $488,000
$2,585/mo
Zestimate® history
Loading...
Owner options
Explore your selling options
What's special
You will fall in love with this Barclay model home; a traditional ranch style home in Country Walk; one of Whiting's premium 55+ communities. As traditional has it; this home has a large covered front porch, the perfect place for your morning coffee or afternoon get-together with neighbors. Upon entering the home you are greeted by a spacious bright Living Room with 9' ceilings, plenty of windows and crown molding. Adjacent to the living room is the Dining Room where the crown molding continues to flow. The home has a large Eat-In Kitchen that offers plenty of wood cabinetry and counter space with 42'' upper cabinets and a center island as well as a pantry. Adjacent to the kitchen is a den with French doors that lead to a backyard patio. This 2 bedroom home has a primary bedroom with a walk-in closet and an on suite bathroom with shower. The home has a guest bedroom and an adjacent guest bathroom with a bath tub. This home also has a laundry room with washer/dryer and laundry tub as well as a 2 car garage. The home has been converted to natural gas and has a new Timberline roof. This is a Move-In-Ready Home. Country Walk has a lot to offer, a clubhouse full of activities, a tennis court and in-ground swimming pool. Ocean County Living At Its Best! New Beginnings Start In Whiting! Call a knowledgeable Whiting 55+ real estate specialist today to find out more and see this home.
Zillow last checked: 8 hours ago
Listing updated: February 19, 2025 at 07:20pm
Listed by:
Kenneth M Grosso 732-740-2687,
RE/MAX at Barnegat Bay
Bought with:
Maria Dargan, 0678057
RE/MAX Revolution
Source: MoreMLS,MLS#: 22418471
Facts & features
Interior
Bedrooms & bathrooms
- Bedrooms: 2
- Bathrooms: 2
- Full bathrooms: 2
Bedroom
- Area: 132
- Dimensions: 12 x 11
Bathroom
- Description: w/Bathtub
Other
- Description: w/Walk-in closet
- Area: 234.56
- Dimensions: 16 x 14.66
Other
- Description: w/Shower
Breakfast
- Area: 111
- Dimensions: 11.1 x 10
Den
- Area: 95
- Dimensions: 10 x 9.5
Dining room
- Area: 116.38
- Dimensions: 12.25 x 9.5
Kitchen
- Description: w/Pantry
- Area: 121.5
- Dimensions: 13.5 x 9
Laundry
- Description: w/Laundry Sink
Living room
- Area: 357.94
- Dimensions: 20.75 x 17.25
Heating
- Natural Gas, Forced Air
Cooling
- Electric, Central Air
Features
- Ceilings - 9Ft+ 1st Flr
- Attic: Pull Down Stairs
Interior area
- Total structure area: 1,704
- Total interior livable area: 1,704 sqft
Property
Parking
- Total spaces: 2
- Parking features: Driveway
- Attached garage spaces: 2
- Has uncovered spaces: Yes
Features
- Stories: 1
Lot
- Size: 6,534 sqft
- Dimensions: 83 x 79
- Features: Corner Lot
Details
- Parcel number: 19000750600009
- Zoning description: Planned Residential
Construction
Type & style
- Home type: SingleFamily
- Architectural style: Ranch
- Property subtype: Adult Community
Materials
- Stone
- Foundation: Slab
- Roof: Timberline
Condition
- Year built: 2005
Utilities & green energy
- Sewer: Public Sewer
Community & neighborhood
Senior living
- Senior community: Yes
Location
- Region: Whiting
- Subdivision: Country Walk
HOA & financial
HOA
- Has HOA: Yes
- HOA fee: $200 monthly
- Services included: Trash, Lawn Maintenance, Snow Removal
Price history
| Date | Event | Price |
|---|---|---|
| 8/27/2024 | Sold | $408,800$240/sqft |
Source: | ||
| 7/3/2024 | Pending sale | $408,800$240/sqft |
Source: | ||
| 6/30/2024 | Listed for sale | $408,800+63.5%$240/sqft |
Source: | ||
| 10/27/2020 | Sold | $250,000+1.2%$147/sqft |
Source: | ||
| 9/24/2020 | Pending sale | $247,000$145/sqft |
Source: Keller Williams Realty West Monmouth #22032185 Report a problem | ||
Public tax history
| Year | Property taxes | Tax assessment |
|---|---|---|
| 2023 | $4,437 +2.2% | $200,300 |
| 2022 | $4,341 | $200,300 |
| 2021 | $4,341 -17.4% | $200,300 |
Find assessor info on the county website
Neighborhood: Pine Ridge at Crestwood
Nearby schools
GreatSchools rating
- 4/10Whiting Elementary SchoolGrades: PK-5Distance: 3.2 mi
- 3/10Manchester Twp Middle SchoolGrades: 6-8Distance: 5.3 mi
- 3/10Manchester High SchoolGrades: 9-12Distance: 3.5 mi
Schools provided by the listing agent
- Middle: Manchester TWP
- High: Manchester Twnshp
Source: MoreMLS. This data may not be complete. We recommend contacting the local school district to confirm school assignments for this home.
Get a cash offer in 3 minutes
Find out how much your home could sell for in as little as 3 minutes with a no-obligation cash offer.
Estimated market value$435,400
Get a cash offer in 3 minutes
Find out how much your home could sell for in as little as 3 minutes with a no-obligation cash offer.
Estimated market value
$435,400


