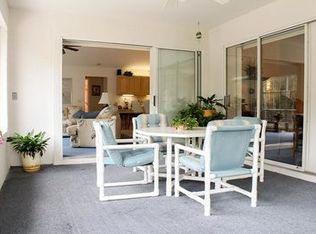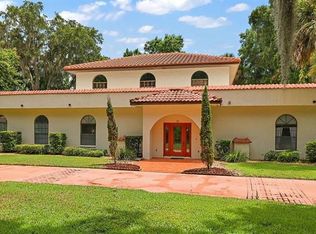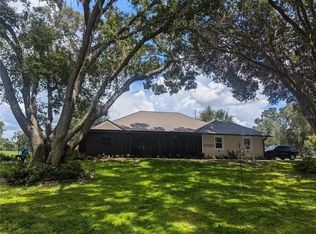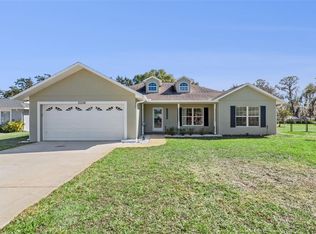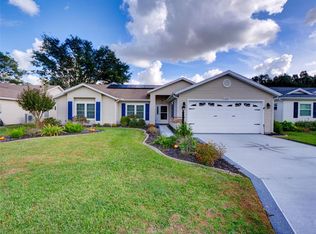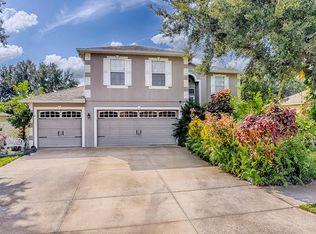CANAL-FRONT with DIRECT ACCESS to Lake Griffin, this Leesburg home offers a true waterfront lifestyle with privacy and usable outdoor space. The screened patio overlooks the canal, and the nearly ½-acre lot is cleared to the water, providing flexibility for a future dock, fire pit, or pool (property has already been evaluated for feasibility). Inside, the kitchen has been thoughtfully updated with newer appliances, custom cabinetry, and pull-out drawers, blending function with understated style. A compelling option for buyers seeking water access and space with major lifestyle features already in place.
For sale
Price increase: $9.9K (1/12)
$459,900
18 Weston Rd, Leesburg, FL 34748
3beds
2,016sqft
Est.:
Single Family Residence
Built in 1990
0.44 Acres Lot
$-- Zestimate®
$228/sqft
$28/mo HOA
What's special
- 14 days |
- 679 |
- 12 |
Zillow last checked: 8 hours ago
Listing updated: January 12, 2026 at 01:19pm
Listing Provided by:
Erica Rains 615-618-2661,
MARK SPAIN REAL ESTATE 855-299-7653
Source: Stellar MLS,MLS#: O6372456 Originating MLS: Orlando Regional
Originating MLS: Orlando Regional

Tour with a local agent
Facts & features
Interior
Bedrooms & bathrooms
- Bedrooms: 3
- Bathrooms: 2
- Full bathrooms: 2
Primary bedroom
- Features: Walk-In Closet(s)
- Level: First
Bedroom 2
- Features: Walk-In Closet(s)
- Level: First
Bedroom 3
- Features: Built-in Closet
- Level: First
Primary bathroom
- Level: First
Bathroom 2
- Level: First
Kitchen
- Level: First
Living room
- Level: First
Heating
- Central, Electric
Cooling
- Central Air
Appliances
- Included: Dishwasher, Disposal, Microwave, Range, Refrigerator
- Laundry: Laundry Room
Features
- Built-in Features, Ceiling Fan(s), Crown Molding, Split Bedroom
- Flooring: Carpet, Luxury Vinyl
- Doors: French Doors
- Has fireplace: Yes
- Fireplace features: Electric
Interior area
- Total structure area: 2,016
- Total interior livable area: 2,016 sqft
Property
Parking
- Total spaces: 2
- Parking features: Garage - Attached
- Attached garage spaces: 2
Features
- Levels: One
- Stories: 1
- Exterior features: Lighting, Rain Gutters
- Has view: Yes
- View description: Canal
- Has water view: Yes
- Water view: Canal
- Waterfront features: Canal Front, Canal - Freshwater, Freshwater Canal Access, Lake Privileges
- Body of water: CANAL
Lot
- Size: 0.44 Acres
- Dimensions: 110 x 176
Details
- Parcel number: 241924050000001800
- Zoning: R-1A
- Special conditions: None
Construction
Type & style
- Home type: SingleFamily
- Property subtype: Single Family Residence
Materials
- Block, Stucco
- Foundation: Block, Slab
- Roof: Shingle
Condition
- New construction: No
- Year built: 1990
Utilities & green energy
- Electric: Photovoltaics Seller Owned
- Sewer: Public Sewer
- Water: Public
- Utilities for property: Cable Connected, Electricity Connected, Natural Gas Connected, Public, Sewer Connected, Water Connected
Green energy
- Energy generation: Solar
Community & HOA
Community
- Features: Canal Front, Community Boat Ramp, Fishing, Water Access, Golf Carts OK
- Subdivision: LEESBURG PULP MILL SUB
HOA
- Has HOA: Yes
- Amenities included: Gated
- HOA fee: $28 monthly
- HOA name: Bonnie Gonzalez - Sentry Management
- Pet fee: $0 monthly
Location
- Region: Leesburg
Financial & listing details
- Price per square foot: $228/sqft
- Tax assessed value: $314,720
- Annual tax amount: $3,063
- Date on market: 1/10/2026
- Cumulative days on market: 150 days
- Listing terms: Cash,Conventional,FHA,VA Loan
- Ownership: Fee Simple
- Total actual rent: 0
- Electric utility on property: Yes
- Road surface type: Asphalt
Estimated market value
Not available
Estimated sales range
Not available
Not available
Price history
Price history
| Date | Event | Price |
|---|---|---|
| 1/12/2026 | Price change | $459,900+2.2%$228/sqft |
Source: | ||
| 1/10/2026 | Price change | $450,000-6.2%$223/sqft |
Source: | ||
| 1/3/2026 | Listed for sale | $479,900+2.2%$238/sqft |
Source: Owner Report a problem | ||
| 1/1/2026 | Listing removed | $469,500$233/sqft |
Source: | ||
| 12/2/2025 | Price change | $469,500-0.1%$233/sqft |
Source: | ||
Public tax history
Public tax history
| Year | Property taxes | Tax assessment |
|---|---|---|
| 2024 | $3,063 +4.4% | $220,820 +3% |
| 2023 | $2,933 +0.8% | $214,390 +3% |
| 2022 | $2,910 +3.9% | $208,150 +3% |
Find assessor info on the county website
BuyAbility℠ payment
Est. payment
$3,011/mo
Principal & interest
$2216
Property taxes
$606
Other costs
$189
Climate risks
Neighborhood: 34748
Nearby schools
GreatSchools rating
- 6/10Beverly Shores Elementary SchoolGrades: PK-5Distance: 1.6 mi
- 2/10Oak Park Middle SchoolGrades: 6-8Distance: 2.5 mi
- 2/10Leesburg High SchoolGrades: 9-12Distance: 2.1 mi
Schools provided by the listing agent
- Elementary: Beverly Shores Elem
- Middle: Oak Park Middle
- High: Leesburg High
Source: Stellar MLS. This data may not be complete. We recommend contacting the local school district to confirm school assignments for this home.
