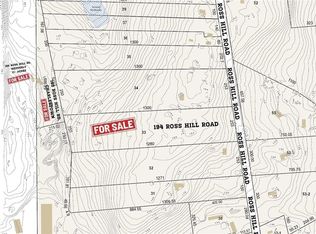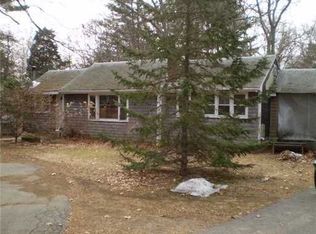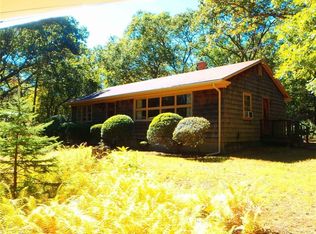Sold for $685,000
$685,000
180 Ross Hill Rd, Charlestown, RI 02813
4beds
2,905sqft
Single Family Residence
Built in 1983
5.43 Acres Lot
$669,000 Zestimate®
$236/sqft
$4,559 Estimated rent
Home value
$669,000
$636,000 - $702,000
$4,559/mo
Zestimate® history
Loading...
Owner options
Explore your selling options
What's special
This beautiful Cape style home offers four bedrooms, 2 full baths, and 2 half baths. Master bedroom on the first floor with walk-in closet and private bath. The custom woodwork is amazing in the great room, dining room, and kitchen areas. The great room has vaulted wood ceilings and a floor to ceiling brick fireplace. The kitchen has beautiful wood cabinets, a center island, 3 ovens, a gas cooktop, and a dining area. This space leads to a dining room and sitting area. Then on to the family room or bedroom with a half bath. Upstairs you will find 3 other bedrooms, an office and a full bath. Outside is an English garden, outside shower, shed, on 5 plus acres of land. Just a short drive to Charlestown's finest beaches. Don't miss this opportunity to live by the sea.
Zillow last checked: 8 hours ago
Listing updated: August 25, 2025 at 02:13pm
Listed by:
Kimber Pope Kettlety 401-741-8722,
Coldwell Banker Coastal Homes
Bought with:
Michael Zompa, RES.0031219
RE/MAX Preferred
Source: StateWide MLS RI,MLS#: 1383531
Facts & features
Interior
Bedrooms & bathrooms
- Bedrooms: 4
- Bathrooms: 3
- Full bathrooms: 2
- 1/2 bathrooms: 1
Primary bedroom
- Level: First
Bathroom
- Level: Second
Other
- Level: Second
Other
- Level: Second
Other
- Level: Second
Dining room
- Level: First
Family room
- Level: First
Great room
- Level: First
Kitchen
- Level: First
Office
- Level: Second
Heating
- Electric, Oil, Baseboard, Forced Water, Zoned
Cooling
- None
Appliances
- Included: Electric Water Heater, Dishwasher, Oven/Range, Refrigerator
Features
- Wall (Dry Wall), Plumbing (Mixed)
- Flooring: Ceramic Tile, Hardwood, Vinyl, Carpet
- Basement: Full,Interior and Exterior,Unfinished
- Number of fireplaces: 1
- Fireplace features: Brick
Interior area
- Total structure area: 2,905
- Total interior livable area: 2,905 sqft
- Finished area above ground: 2,905
- Finished area below ground: 0
Property
Parking
- Total spaces: 10
- Parking features: No Garage
Features
- Waterfront features: Access
Lot
- Size: 5.43 Acres
Details
- Additional structures: Outbuilding
- Parcel number: CHARM14L31
- Zoning: R3A
- Special conditions: Conventional/Market Value
Construction
Type & style
- Home type: SingleFamily
- Architectural style: Cape Cod
- Property subtype: Single Family Residence
Materials
- Dry Wall, Clapboard
- Foundation: Concrete Perimeter
Condition
- New construction: No
- Year built: 1983
Utilities & green energy
- Electric: 200+ Amp Service, Circuit Breakers
- Sewer: Septic Tank
- Water: Well
Community & neighborhood
Community
- Community features: Hospital, Marina, Railroad, Restaurants, Schools, Near Shopping, Near Swimming, Tennis
Location
- Region: Charlestown
Price history
| Date | Event | Price |
|---|---|---|
| 8/25/2025 | Sold | $685,000-2.1%$236/sqft |
Source: | ||
| 8/8/2025 | Pending sale | $699,900$241/sqft |
Source: | ||
| 7/18/2025 | Contingent | $699,900$241/sqft |
Source: | ||
| 6/27/2025 | Listed for sale | $699,900$241/sqft |
Source: | ||
| 5/9/2025 | Pending sale | $699,900$241/sqft |
Source: | ||
Public tax history
| Year | Property taxes | Tax assessment |
|---|---|---|
| 2025 | $3,853 +2.6% | $649,800 |
| 2024 | $3,756 +0.7% | $649,800 |
| 2023 | $3,730 +4.5% | $649,800 +48.8% |
Find assessor info on the county website
Neighborhood: 02813
Nearby schools
GreatSchools rating
- 7/10Chariho Regional Middle SchoolGrades: 5-8Distance: 5.9 mi
- 10/10Chariho High SchoolGrades: 9-12Distance: 6.1 mi
- 6/10Charlestown Elementary SchoolGrades: K-4Distance: 6.9 mi
Get a cash offer in 3 minutes
Find out how much your home could sell for in as little as 3 minutes with a no-obligation cash offer.
Estimated market value$669,000
Get a cash offer in 3 minutes
Find out how much your home could sell for in as little as 3 minutes with a no-obligation cash offer.
Estimated market value
$669,000


