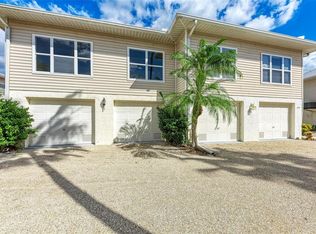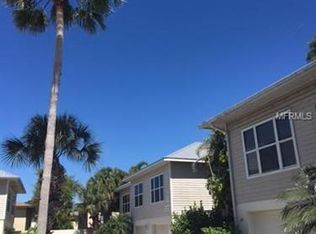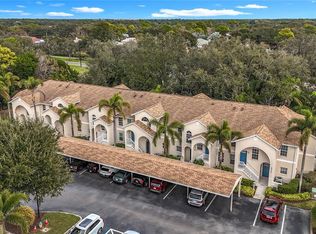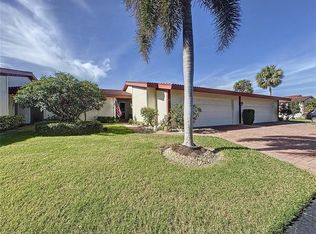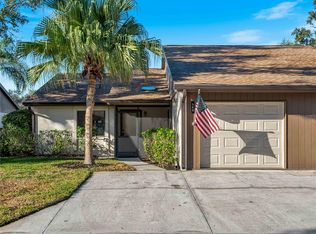One or more photo(s) has been virtually staged. Light and bright 2-bedroom, 2-bath townhome in the desirable Town-End Shores community of Osprey! This beautifully maintained home features an open-concept first floor with a spacious living room, dining area, and a Florida room with sliding glass doors for added natural light. The gorgeous kitchen boasts granite countertops, perfect for cooking and entertaining. Elegant tray ceilings, crown molding, and 9-foot ceilings enhance the first floor living space. The flooring is a beautiful wood look tile and LVP throughout the home. Upstairs, you’ll find both bedrooms, including the primary suite with a walk-in closet. As an extra bonus, there is a two-car garage. There is a community pool where you can enjoy a refreshing swim or relax poolside. Venture out to nearby Gulf beaches, shopping, dining, Oscar Sherer State Park and the Legacy Trail. Whether you’re looking for a year-round residence or a seasonal retreat, this home is the perfect fit. Don’t miss this opportunity—schedule your showing today!
For sale
Price cut: $10K (12/9)
$330,000
1801 Highland Rd, Osprey, FL 34229
2beds
1,165sqft
Est.:
Townhouse
Built in 1999
4,505 Square Feet Lot
$318,400 Zestimate®
$283/sqft
$133/mo HOA
What's special
Two-car garageElegant tray ceilingsOpen-concept first floorDining areaCrown molding
- 127 days |
- 498 |
- 31 |
Zillow last checked: 8 hours ago
Listing updated: January 19, 2026 at 07:39am
Listing Provided by:
Kimberly Werla, PA 941-979-2757,
RE/MAX ALLIANCE GROUP 941-486-8686
Source: Stellar MLS,MLS#: N6140508 Originating MLS: Venice
Originating MLS: Venice

Tour with a local agent
Facts & features
Interior
Bedrooms & bathrooms
- Bedrooms: 2
- Bathrooms: 2
- Full bathrooms: 2
Primary bedroom
- Features: Ceiling Fan(s), Walk-In Closet(s)
- Level: Second
- Area: 156 Square Feet
- Dimensions: 13x12
Bedroom 2
- Features: Ceiling Fan(s), Built-in Closet
- Level: Second
- Area: 121 Square Feet
- Dimensions: 11x11
Primary bathroom
- Features: Dual Sinks, En Suite Bathroom, Shower No Tub, Built-in Closet
- Level: Second
Bathroom 2
- Features: Tub With Shower
- Level: Second
Dining room
- Level: First
- Area: 120 Square Feet
- Dimensions: 12x10
Florida room
- Features: Ceiling Fan(s)
- Level: First
- Area: 91 Square Feet
- Dimensions: 13x7
Kitchen
- Features: Breakfast Bar, Pantry, Granite Counters
- Level: First
- Area: 100 Square Feet
- Dimensions: 10x10
Living room
- Features: Ceiling Fan(s)
- Level: First
- Area: 192 Square Feet
- Dimensions: 16x12
Heating
- Electric
Cooling
- Central Air
Appliances
- Included: Dishwasher, Dryer, Microwave, Range, Refrigerator, Washer
- Laundry: In Garage, Inside, Laundry Closet, Upper Level
Features
- Ceiling Fan(s), Eating Space In Kitchen, High Ceilings, Living Room/Dining Room Combo, PrimaryBedroom Upstairs, Stone Counters, Walk-In Closet(s)
- Flooring: Tile
- Doors: Sliding Doors
- Windows: Window Treatments
- Has fireplace: No
- Common walls with other units/homes: End Unit
Interior area
- Total structure area: 2,125
- Total interior livable area: 1,165 sqft
Property
Parking
- Total spaces: 2
- Parking features: Driveway, Garage Door Opener, Ground Level
- Attached garage spaces: 2
- Has uncovered spaces: Yes
Features
- Levels: Two
- Stories: 2
- Patio & porch: Enclosed, Rear Porch, Screened
- Exterior features: Irrigation System, Lighting, Private Mailbox, Rain Gutters
- Fencing: Vinyl
Lot
- Size: 4,505 Square Feet
- Features: In County
- Residential vegetation: Trees/Landscaped
Details
- Parcel number: 0156120060
- Zoning: RMF2
- Special conditions: None
Construction
Type & style
- Home type: Townhouse
- Architectural style: Florida
- Property subtype: Townhouse
Materials
- Vinyl Siding, Wood Frame
- Foundation: Stem Wall
- Roof: Metal
Condition
- Completed
- New construction: No
- Year built: 1999
Utilities & green energy
- Sewer: Public Sewer
- Water: Public
- Utilities for property: BB/HS Internet Available, Cable Available, Electricity Connected, Public, Sewer Connected, Water Connected
Community & HOA
Community
- Features: Pool
- Subdivision: TOWNS-END SHORES
HOA
- Has HOA: Yes
- Services included: Common Area Taxes, Community Pool, Maintenance Grounds, Pest Control, Pool Maintenance
- HOA fee: $133 monthly
- HOA name: Colleen Donlevy-Burns
- HOA phone: 407-325-2873
- Pet fee: $0 monthly
Location
- Region: Osprey
Financial & listing details
- Price per square foot: $283/sqft
- Tax assessed value: $274,900
- Annual tax amount: $2,578
- Date on market: 9/16/2025
- Cumulative days on market: 192 days
- Listing terms: Cash,Conventional
- Ownership: Fee Simple
- Total actual rent: 0
- Electric utility on property: Yes
- Road surface type: Paved
Estimated market value
$318,400
$302,000 - $334,000
$2,082/mo
Price history
Price history
| Date | Event | Price |
|---|---|---|
| 12/9/2025 | Price change | $330,000-2.9%$283/sqft |
Source: | ||
| 11/1/2025 | Price change | $340,000-2.9%$292/sqft |
Source: | ||
| 9/16/2025 | Listed for sale | $350,000-6%$300/sqft |
Source: | ||
| 8/30/2025 | Listing removed | $372,500$320/sqft |
Source: | ||
| 8/1/2025 | Price change | $372,500-2%$320/sqft |
Source: | ||
Public tax history
Public tax history
| Year | Property taxes | Tax assessment |
|---|---|---|
| 2025 | -- | $197,351 +2.9% |
| 2024 | $2,168 +4.3% | $191,789 +3% |
| 2023 | $2,078 +3.2% | $186,203 +3% |
Find assessor info on the county website
BuyAbility℠ payment
Est. payment
$2,202/mo
Principal & interest
$1604
Property taxes
$349
Other costs
$249
Climate risks
Neighborhood: 34229
Nearby schools
GreatSchools rating
- 8/10Laurel Nokomis SchoolGrades: PK-8Distance: 4 mi
- 6/10Venice Senior High SchoolGrades: 9-12Distance: 5.8 mi
Schools provided by the listing agent
- Elementary: Laurel Nokomis Elementary
- Middle: Sarasota Middle
- High: Venice Senior High
Source: Stellar MLS. This data may not be complete. We recommend contacting the local school district to confirm school assignments for this home.
