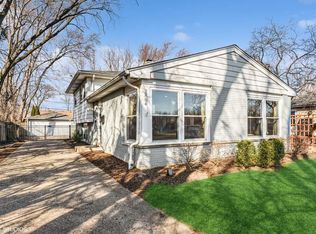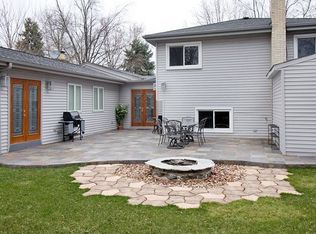Closed
$659,000
1802 Winthrop Rd, Highland Park, IL 60035
4beds
2,491sqft
Single Family Residence
Built in 1961
0.27 Acres Lot
$671,600 Zestimate®
$265/sqft
$5,003 Estimated rent
Home value
$671,600
$611,000 - $739,000
$5,003/mo
Zestimate® history
Loading...
Owner options
Explore your selling options
What's special
Come see this adorable, sunny mini-resort! It's the one you won't want to miss! Four bedrooms all on the 2nd floor, hardwood on the main floor and throughout the bedrooms, large lower level family room w/stone fireplace, laundry room and separate mudroom where you come in from the garage! Updated kitchen with breakfast bar open to the dining room with built-in serving cabinet. The sunroom is a delightful place to hang out with your morning coffee (or evening wine!) overlooking your private fenced backyard! Plenty of room for your patio table and your puppy to romp around the lawn! You'll appreciate having a sub-basement perfect for play and lots of storage, a 2-car attached garage, 2021 roof and a GREAT neighborhood with sidewalks. Imagine having a park and playground within a few steps of your front door to enjoy playdates with friends! Choice of Highland Park or Deerfield High School, Close to grocery store and shopping, tollway and Rt 41 access, yet nicely tucked in for peace and quiet! This is a value you want want to miss; come see this in person, because the internet can't do it justice!
Zillow last checked: 8 hours ago
Listing updated: October 29, 2025 at 04:39pm
Listing courtesy of:
Jill Okun 847-902-2296,
Berkshire Hathaway HomeServices Chicago
Bought with:
Jacqueline Lotzof
Compass
Source: MRED as distributed by MLS GRID,MLS#: 12433915
Facts & features
Interior
Bedrooms & bathrooms
- Bedrooms: 4
- Bathrooms: 3
- Full bathrooms: 2
- 1/2 bathrooms: 1
Primary bedroom
- Features: Flooring (Hardwood), Window Treatments (Blinds), Bathroom (Full)
- Level: Second
- Area: 165 Square Feet
- Dimensions: 11X15
Bedroom 2
- Features: Flooring (Hardwood), Window Treatments (Blinds)
- Level: Second
- Area: 121 Square Feet
- Dimensions: 11X11
Bedroom 3
- Features: Flooring (Hardwood), Window Treatments (Blinds)
- Level: Second
- Area: 165 Square Feet
- Dimensions: 11X15
Bedroom 4
- Features: Flooring (Hardwood), Window Treatments (Curtains/Drapes)
- Level: Second
- Area: 121 Square Feet
- Dimensions: 11X11
Dining room
- Features: Flooring (Hardwood)
- Level: Main
- Area: 132 Square Feet
- Dimensions: 11X12
Family room
- Features: Flooring (Carpet), Window Treatments (Blinds)
- Level: Lower
- Area: 336 Square Feet
- Dimensions: 16X21
Foyer
- Features: Flooring (Ceramic Tile)
- Level: Main
- Area: 60 Square Feet
- Dimensions: 4X15
Kitchen
- Features: Kitchen (Eating Area-Breakfast Bar), Flooring (Ceramic Tile)
- Level: Main
- Area: 165 Square Feet
- Dimensions: 11X15
Laundry
- Features: Flooring (Vinyl)
- Level: Lower
- Area: 66 Square Feet
- Dimensions: 6X11
Living room
- Features: Flooring (Hardwood), Window Treatments (Blinds)
- Level: Main
- Area: 315 Square Feet
- Dimensions: 15X21
Mud room
- Features: Flooring (Vinyl)
- Level: Lower
- Area: 112 Square Feet
- Dimensions: 14X8
Sun room
- Features: Flooring (Hardwood)
- Level: Main
- Area: 253 Square Feet
- Dimensions: 11X23
Heating
- Natural Gas, Forced Air
Cooling
- Central Air
Appliances
- Included: Range, Microwave, Dishwasher, Refrigerator, Washer, Dryer, Disposal, Stainless Steel Appliance(s)
- Laundry: Laundry Chute
Features
- Vaulted Ceiling(s)
- Flooring: Hardwood
- Basement: Partially Finished,Sub-Basement,Partial
- Number of fireplaces: 1
- Fireplace features: Gas Log, Family Room
Interior area
- Total structure area: 3,220
- Total interior livable area: 2,491 sqft
Property
Parking
- Total spaces: 2
- Parking features: Asphalt, Garage Door Opener, On Site, Garage Owned, Attached, Garage
- Attached garage spaces: 2
- Has uncovered spaces: Yes
Accessibility
- Accessibility features: No Disability Access
Features
- Patio & porch: Patio
- Pool features: In Ground
- Fencing: Fenced
Lot
- Size: 0.27 Acres
- Dimensions: 82 x 147
Details
- Additional structures: Shed(s)
- Parcel number: 16273060120000
- Special conditions: List Broker Must Accompany
- Other equipment: Ceiling Fan(s), Sump Pump
Construction
Type & style
- Home type: SingleFamily
- Property subtype: Single Family Residence
Materials
- Brick, Cedar
- Foundation: Concrete Perimeter
- Roof: Asphalt
Condition
- New construction: No
- Year built: 1961
Utilities & green energy
- Electric: Circuit Breakers
- Sewer: Storm Sewer
- Water: Lake Michigan
Community & neighborhood
Community
- Community features: Park, Pool, Sidewalks
Location
- Region: Highland Park
Other
Other facts
- Listing terms: Conventional
- Ownership: Fee Simple
Price history
| Date | Event | Price |
|---|---|---|
| 9/11/2025 | Sold | $659,000-1.3%$265/sqft |
Source: | ||
| 8/5/2025 | Contingent | $668,000$268/sqft |
Source: | ||
| 8/3/2025 | Listed for sale | $668,000+121.6%$268/sqft |
Source: | ||
| 1/25/1999 | Sold | $301,500$121/sqft |
Source: Public Record Report a problem | ||
Public tax history
| Year | Property taxes | Tax assessment |
|---|---|---|
| 2023 | $10,314 -8.5% | $148,026 +10.9% |
| 2022 | $11,270 +8.7% | $133,429 -1.9% |
| 2021 | $10,363 +3.3% | $136,004 +3.5% |
Find assessor info on the county website
Neighborhood: 60035
Nearby schools
GreatSchools rating
- 7/10Kipling Elementary SchoolGrades: K-5Distance: 1 mi
- 9/10Alan B Shepard Middle SchoolGrades: 6-8Distance: 1.6 mi
- 10/10Deerfield High SchoolGrades: 9-12Distance: 1.9 mi
Schools provided by the listing agent
- Elementary: Sherwood Elementary School
- Middle: Edgewood Middle School
- High: Highland Park High School
- District: 112
Source: MRED as distributed by MLS GRID. This data may not be complete. We recommend contacting the local school district to confirm school assignments for this home.

Get pre-qualified for a loan
At Zillow Home Loans, we can pre-qualify you in as little as 5 minutes with no impact to your credit score.An equal housing lender. NMLS #10287.

