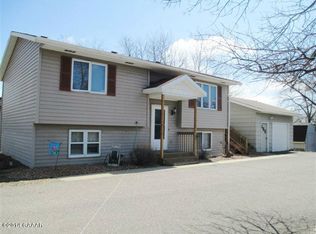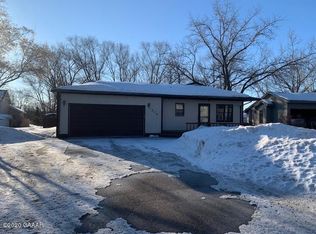Closed
$256,000
1804 E Golf Course Rd NE, Alexandria, MN 56308
4beds
2,301sqft
Single Family Residence
Built in 1975
0.33 Acres Lot
$258,500 Zestimate®
$111/sqft
$2,111 Estimated rent
Home value
$258,500
$227,000 - $292,000
$2,111/mo
Zestimate® history
Loading...
Owner options
Explore your selling options
What's special
Great 4BR 2BA Rambler with fenced yard, vinyl siding, vinyl windows, new vinyl plank flooring on MF, a sunken family room great for hosting and entertaining, and 3 BRs on the main! There's plenty of room to add a double garage, so close to Voyager Elementary, Alexandria Golf Course, and numerous parks. This is the perfect starter home for that buyer looking for a home that doesn't need all the work!
Zillow last checked: 8 hours ago
Listing updated: November 18, 2025 at 09:12am
Listed by:
Carl R Kvale 320-219-7678,
Kvale Real Estate,
Tonia Kvale 320-815-5501
Bought with:
Paula J Jackson
RE/MAX Results
Source: NorthstarMLS as distributed by MLS GRID,MLS#: 6793780
Facts & features
Interior
Bedrooms & bathrooms
- Bedrooms: 4
- Bathrooms: 2
- Full bathrooms: 2
Bedroom 1
- Level: Main
- Area: 134.56 Square Feet
- Dimensions: 11.6x11.6
Bedroom 2
- Level: Main
- Area: 99 Square Feet
- Dimensions: 9x11
Bedroom 3
- Level: Main
- Area: 99 Square Feet
- Dimensions: 9x11
Bedroom 4
- Level: Lower
- Area: 137.8 Square Feet
- Dimensions: 10.6x13
Bathroom
- Level: Main
- Area: 40 Square Feet
- Dimensions: 5x8
Bathroom
- Level: Lower
- Area: 84.8 Square Feet
- Dimensions: 8x10.6
Other
- Level: Main
- Area: 322 Square Feet
- Dimensions: 14x23
Dining room
- Level: Main
- Area: 63 Square Feet
- Dimensions: 7x9
Family room
- Level: Lower
- Area: 222.6 Square Feet
- Dimensions: 10.6x21
Kitchen
- Level: Main
- Area: 112 Square Feet
- Dimensions: 8x14
Living room
- Level: Main
- Area: 208.8 Square Feet
- Dimensions: 11.6x18
Utility room
- Level: Lower
- Area: 232 Square Feet
- Dimensions: 8x29
Heating
- Forced Air
Cooling
- Central Air
Appliances
- Included: Water Softener Rented
Features
- Basement: Partial,Partially Finished
- Has fireplace: No
Interior area
- Total structure area: 2,301
- Total interior livable area: 2,301 sqft
- Finished area above ground: 1,322
- Finished area below ground: 739
Property
Parking
- Parking features: Asphalt
Accessibility
- Accessibility features: None
Features
- Levels: One
- Stories: 1
- Patio & porch: Deck
- Fencing: Chain Link
Lot
- Size: 0.33 Acres
- Dimensions: 118 x 142 x 100 x 123
Details
- Foundation area: 979
- Parcel number: 634101880
- Zoning description: Residential-Single Family
Construction
Type & style
- Home type: SingleFamily
- Property subtype: Single Family Residence
Materials
- Vinyl Siding, Frame
Condition
- Age of Property: 50
- New construction: No
- Year built: 1975
Utilities & green energy
- Electric: 100 Amp Service, Power Company: Alexandria Light & Power
- Gas: Natural Gas
- Sewer: City Sewer/Connected
- Water: City Water/Connected, Private, Well
Community & neighborhood
Location
- Region: Alexandria
- Subdivision: Du Beau Country Club Acres
HOA & financial
HOA
- Has HOA: No
Price history
| Date | Event | Price |
|---|---|---|
| 11/17/2025 | Sold | $256,000-1.5%$111/sqft |
Source: | ||
| 10/21/2025 | Pending sale | $259,900$113/sqft |
Source: | ||
| 10/7/2025 | Price change | $259,900-3.7%$113/sqft |
Source: | ||
| 9/24/2025 | Listed for sale | $269,900+70.3%$117/sqft |
Source: | ||
| 7/9/2018 | Sold | $158,500$69/sqft |
Source: | ||
Public tax history
| Year | Property taxes | Tax assessment |
|---|---|---|
| 2024 | $2,126 +6.5% | $247,700 +20% |
| 2023 | $1,996 +1.8% | $206,500 +10.1% |
| 2022 | $1,960 +4.4% | $187,500 +8.4% |
Find assessor info on the county website
Neighborhood: 56308
Nearby schools
GreatSchools rating
- 6/10Voyager Elementary SchoolGrades: K-5Distance: 0.3 mi
- 6/10Discovery Junior High SchoolGrades: 6-8Distance: 1.2 mi
- 8/10Alexandria Area High SchoolGrades: 9-12Distance: 4.3 mi

Get pre-qualified for a loan
At Zillow Home Loans, we can pre-qualify you in as little as 5 minutes with no impact to your credit score.An equal housing lender. NMLS #10287.

