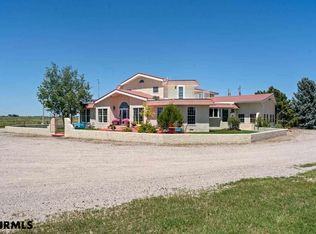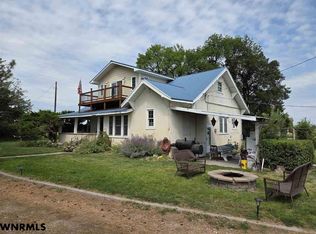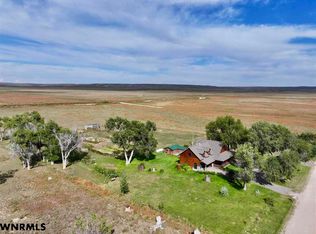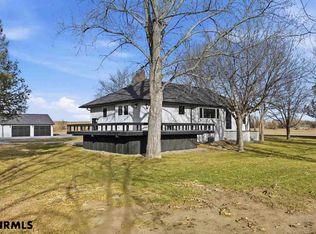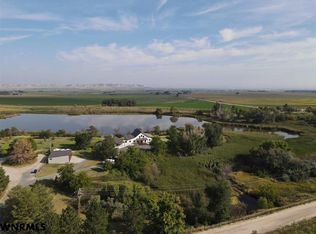Stunning acreage just outside of Scottsbluff that includes 9.99 acres of spectacular views and seclusion!! Previous owner completed a partial remodel and current owner took it to another level! All new flooring, interior painting, new fireplaces, updated interior lighting, newer landscaping, exterior lighting, new roof in 2023, added a workout room in second garage (could easily be turned back into garage)too many updates to list. Main floor consists of large living room, formal dining room, gourmet kitchen with all appliances included, one main floor small bedroom, updated bathroom, two family rooms (one with dishwasher, dbl oven and microwave for added entertaining) gym, game room (could be an additional bedroom and garage all located on the main. On the upper level there are four more bedrooms and three additional bathrooms. The primary bedroom has a walk in closet, rooftop balcony, a primary bathroom that is in the process of being remodeled, three more bedrooms, two additional bathrooms, large laundry room with access to rooftop balcony to take in the views! Enjoy the sand volleyball area or go for a swim in the private pond that has an island all to itself. Perfect spot for picnicking with covered picnic table and tower to jump into the pond. There is a detached single garage with dog kennel attached, so much space to spread out and enjoy nature. Make an appt today. Second parcel #0010336214
Lot/land
$750,000
180436 River Rd, Scottsbluff, NE 69361
5beds
4baths
9.99Acres
ACREAGE
Built in 1991
9.99 Acres Lot
$-- Zestimate®
$166/sqft
$-- HOA
What's special
Rooftop balconyNewer landscapingGame roomSpectacular viewsGourmet kitchenTwo family roomsFormal dining room
- 206 days |
- 513 |
- 12 |
Zillow last checked: 8 hours ago
Listing updated: July 06, 2025 at 10:06am
Listed by:
Holli Nelson,
HAUN NELSON REAL ESTATE LLC
Source: SBCMLS,MLS#: 26523
Facts & features
Interior
Bedrooms & bathrooms
- Bedrooms: 5
- Bathrooms: 4
Primary bedroom
- Level: Upper
Bedroom 2
- Level: Upper
Bedroom 3
- Level: Upper
Bedroom 4
- Level: Upper
Bedroom 5
- Level: Main
Dining room
- Features: Formal
- Level: Main
Family room
- Features: Sunken, Carpet
- Level: Main
Kitchen
- Features: Luxury vinyl plank
- Level: Main
Living room
- Features: Carpet
- Level: Main
Heating
- Electric, Heat Pump, Ductless, Cove Heater
Appliances
- Included: Electric Range, Dishwasher, Disposal, Refrigerator, Microwave, Range Hood, Water Softener Owned, Electric Water Heater
- Laundry: Bedroom Level
Features
- Great Room, Pantry, Eat-in Kitchen
- Doors: Storm Door(s)
- Windows: Storm Window(s), Window Treatments
- Has basement: No
- Number of fireplaces: 2
- Fireplace features: Two, Living Room, Family Room
Interior area
- Total structure area: 4,507
- Total interior livable area: 4,507 sqft
- Finished area above ground: 4,507
Property
Parking
- Total spaces: 2
- Parking features: Attached, Garage Door Opener, Converted Garage
- Attached garage spaces: 2
Features
- Levels: Two
- Patio & porch: Deck, Patio
- Exterior features: Rain Gutters
Lot
- Size: 9.99 Acres
- Features: Auto Und Sprnk, Established Yar, Good
Details
- Additional structures: Shed(s)
- Parcel number: 0010270051
Utilities & green energy
- Sewer: Septic Tank
- Water: Well
- Utilities for property: Electricity Available
Community & HOA
Community
- Security: Smoke Detector(s)
Location
- Region: Scottsbluff
Financial & listing details
- Price per square foot: $166/sqft
- Annual tax amount: $8,924
- Price range: $750K - $750K
- Date on market: 7/2/2025
- Road surface type: Gravel
Estimated market value
Not available
Estimated sales range
Not available
Not available
Price history
Price history
| Date | Event | Price |
|---|---|---|
| 7/2/2025 | Listed for sale | $750,000$166/sqft |
Source: SBCMLS #26523 Report a problem | ||
Public tax history
Public tax history
Tax history is unavailable.BuyAbility℠ payment
Estimated monthly payment
Boost your down payment with 6% savings match
Earn up to a 6% match & get a competitive APY with a *. Zillow has partnered with to help get you home faster.
Learn more*Terms apply. Match provided by Foyer. Account offered by Pacific West Bank, Member FDIC.Climate risks
Neighborhood: 69361
Nearby schools
GreatSchools rating
- 5/10Lincoln Heights Elementary SchoolGrades: PK-5Distance: 3.3 mi
- 6/10Bluffs Middle SchoolGrades: 6-8Distance: 3.7 mi
- 3/10Scottsbluff Senior High SchoolGrades: 9-12Distance: 3.8 mi
