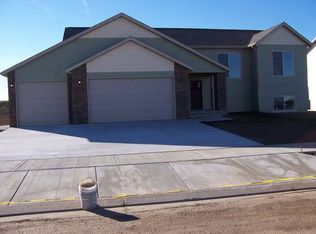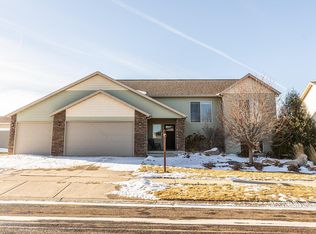This new home constuction will have 1360 on the main and also the lower level-all finished. or 6 bedroom with one a possible office or exercise room. Granite counter tops-vented exhaust hood in kitchen along with pantry. Master bedroom with master bath with tiled shower, along with 2 other bedrooms with walk in closets. Open kitchen and living room-with doors to the deck an a vaulted ceiling in the living area. 3 stall finished garage with water and drain, openers and gas line for heater. Rock finish trim on front of foyer entrance and garage front pillars.buyer. . Sq. ft. as per builders plan-taxes and specials may not be complete.
This property is off market, which means it's not currently listed for sale or rent on Zillow. This may be different from what's available on other websites or public sources.

