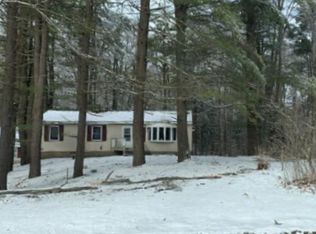Closed
$344,000
1805 Hermance Road, Galway, NY 12074
3beds
1,248sqft
Single Family Residence, Residential
Built in 1974
1.07 Acres Lot
$352,000 Zestimate®
$276/sqft
$2,431 Estimated rent
Home value
$352,000
$334,000 - $370,000
$2,431/mo
Zestimate® history
Loading...
Owner options
Explore your selling options
What's special
Welcome to easy country living in Galway! This charming 3-bedroom ranch with an updated bath sits on just over an acre and offers the perfect blend of space, convenience, and comfort. Inside, you'll find a spacious layout with a large living room featuring a pellet stove for cozy winter nights. The country kitchen boasts newer granite countertops, a gas range, and a generous dining area—ideal for everyday living and entertaining.
In warmer months, the rear screened porch is sure to be a favorite gathering spot with its great size and seamless flow to the expansive yard. A fenced area is perfect for pets, while the adorable chicken coop and ready-to-harvest garden make homesteading easy. Recent updates include a 2-year-young roof, flooring, lighting, fencing, and more! An oversized two-car garage with workshop space adds extra functionality. All of this is just 15 minutes from a public boat launch and less than 5 minutes to a convenient store—offering true country living within the charming Galway community.
Zillow last checked: 8 hours ago
Listing updated: October 29, 2025 at 02:00pm
Listed by:
Brenda Mayette 518-527-0800,
Miranda Real Estate Group, Inc
Bought with:
Gina Barrera, 10401332202
Berkshire Hathaway Home Services Blake
Source: Global MLS,MLS#: 202524345
Facts & features
Interior
Bedrooms & bathrooms
- Bedrooms: 3
- Bathrooms: 1
- Full bathrooms: 1
Bedroom
- Level: First
Bedroom
- Level: First
Bedroom
- Level: First
Full bathroom
- Level: First
Kitchen
- Level: First
Living room
- Level: First
Heating
- Baseboard, Pellet Stove, Propane
Cooling
- None
Appliances
- Included: Dryer, Gas Oven, Microwave, Refrigerator, Washer, Water Softener
- Laundry: In Basement
Features
- Solid Surface Counters, Eat-in Kitchen
- Flooring: Other
- Doors: Sliding Doors
- Basement: Full
- Has fireplace: Yes
- Fireplace features: Living Room, Pellet Stove
Interior area
- Total structure area: 1,248
- Total interior livable area: 1,248 sqft
- Finished area above ground: 1,248
- Finished area below ground: 0
Property
Parking
- Total spaces: 4
- Parking features: Under Residence, Driveway, Garage Door Opener
- Garage spaces: 2
- Has uncovered spaces: Yes
Features
- Patio & porch: Rear Porch, Screened
- Exterior features: Garden, Lighting
- Fencing: Back Yard,Chain Link,Fenced
- Has view: Yes
- View description: Trees/Woods
Lot
- Size: 1.07 Acres
- Features: Landscaped
Details
- Additional structures: Other
- Parcel number: 413289 186.13
- Special conditions: Standard
Construction
Type & style
- Home type: SingleFamily
- Architectural style: Ranch
- Property subtype: Single Family Residence, Residential
Materials
- Vinyl Siding
- Roof: Asphalt
Condition
- New construction: No
- Year built: 1974
Utilities & green energy
- Sewer: Septic Tank
Community & neighborhood
Location
- Region: Galway
Price history
| Date | Event | Price |
|---|---|---|
| 10/28/2025 | Sold | $344,000-3.1%$276/sqft |
Source: | ||
| 9/3/2025 | Contingent | $355,000$284/sqft |
Source: NY State MLS #11560830 Report a problem | ||
| 9/2/2025 | Pending sale | $355,000$284/sqft |
Source: | ||
| 8/21/2025 | Listed for sale | $355,000+55.8%$284/sqft |
Source: | ||
| 11/12/2021 | Sold | $227,900-0.9%$183/sqft |
Source: | ||
Public tax history
| Year | Property taxes | Tax assessment |
|---|---|---|
| 2024 | -- | $160,000 |
| 2023 | -- | $160,000 |
| 2022 | -- | $160,000 |
Find assessor info on the county website
Neighborhood: 12074
Nearby schools
GreatSchools rating
- 6/10Joseph Henry Elementary SchoolGrades: PK-5Distance: 1.9 mi
- 6/10Galway Junior Senior High SchoolGrades: 6-12Distance: 1.9 mi
Schools provided by the listing agent
- Elementary: Joseph Henry
- High: Galway
Source: Global MLS. This data may not be complete. We recommend contacting the local school district to confirm school assignments for this home.
