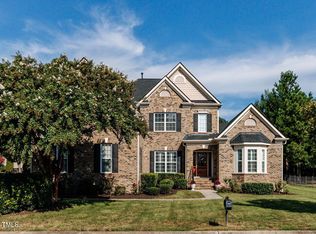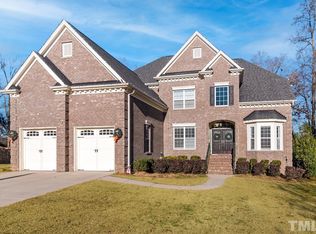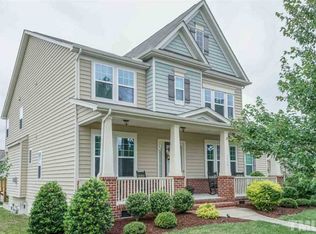Sold for $682,500
$682,500
1806 Pattersons Mill Rd, Durham, NC 27703
4beds
3,135sqft
Single Family Residence, Residential
Built in 2014
0.29 Acres Lot
$674,100 Zestimate®
$218/sqft
$2,757 Estimated rent
Home value
$674,100
$634,000 - $721,000
$2,757/mo
Zestimate® history
Loading...
Owner options
Explore your selling options
What's special
CHARMING HOME NESTLED IN BRIGHTLEAF AT THE PARK!!! Built by Drees Homes, this beautifully crafted residence is full of custom features and elegant details-truly a must-see! From the moment you arrive, you'll be welcomed by a concrete walkway leading to a stunning stone and brick exterior, complete with a charming arched entryway on the front porch. Step through the front door into a dramatic 2-story foyer that sets the tone for the rest of the home. Upon entry to the left, you'll find a formal dining room with picture railing and stately columns, flowing seamlessly into a breathtaking two- story living room. This space features a striking double-mantle fireplace, abundant natural light. and a warm, inviting atmosphere. The kitchen has a chef's dream-center island, stainless steel appliances and ample cabinetry provide both function and style. Upstairs has an open staircase which leads to three spacious bedrooms and a large family room that will make you say WOW!!! Whether entertaining or relaxing, this home has space and style for every occasion. THIS HOME IS ONE YOU HAVE TO EXPERIENCE IN PERSON!!! SCHEDULE YOUR TOUR TODAY BEFORE IT'S TOO LATE!!!
Zillow last checked: 8 hours ago
Listing updated: October 28, 2025 at 01:10am
Listed by:
Randy Boss 919-309-5633,
Trammel Brothers Inc.
Bought with:
Joshua Kugel, 354612
The Oceanaire Realty
Source: Doorify MLS,MLS#: 10106282
Facts & features
Interior
Bedrooms & bathrooms
- Bedrooms: 4
- Bathrooms: 3
- Full bathrooms: 2
- 1/2 bathrooms: 1
Heating
- Central, Forced Air, Natural Gas
Cooling
- Central Air, Electric
Appliances
- Included: Built-In Electric Oven, Built-In Gas Range, Dishwasher, Electric Oven, Gas Water Heater, Microwave, Refrigerator, Stainless Steel Appliance(s)
- Laundry: Electric Dryer Hookup, Laundry Room, Lower Level, Main Level, Washer Hookup
Features
- Bathtub/Shower Combination, Bookcases, Built-in Features, Ceiling Fan(s), Double Vanity, Eat-in Kitchen, Granite Counters, High Ceilings, High Speed Internet, Kitchen Island, Open Floorplan, Master Downstairs, Quartz Counters, Recessed Lighting, Room Over Garage, Separate Shower, Smooth Ceilings, Tray Ceiling(s), Walk-In Closet(s), Walk-In Shower
- Flooring: Carpet, Hardwood, Tile
- Windows: Blinds, Drapes
- Number of fireplaces: 1
- Fireplace features: Gas, Gas Log, Living Room, Prefabricated
Interior area
- Total structure area: 3,135
- Total interior livable area: 3,135 sqft
- Finished area above ground: 3,135
- Finished area below ground: 0
Property
Parking
- Parking features: Concrete, Driveway, Garage, Garage Faces Side
- Attached garage spaces: 2
Features
- Levels: Bi-Level
- Stories: 1
- Patio & porch: Covered, Deck, Front Porch
- Exterior features: Fenced Yard, Rain Gutters
- Pool features: Community
- Fencing: Back Yard, Wrought Iron
- Has view: Yes
Lot
- Size: 0.29 Acres
- Dimensions: 85 x 131 x 111 x 130
- Features: Back Yard, Cleared, Corner Lot, Front Yard, Landscaped
Details
- Parcel number: 205795
- Special conditions: Standard
Construction
Type & style
- Home type: SingleFamily
- Architectural style: Transitional
- Property subtype: Single Family Residence, Residential
Materials
- Brick Veneer, Stone Veneer, Vinyl Siding
- Foundation: Permanent
- Roof: Shingle
Condition
- New construction: No
- Year built: 2014
- Major remodel year: 2014
Utilities & green energy
- Sewer: Public Sewer
- Water: Public
- Utilities for property: Cable Available, Electricity Connected, Natural Gas Connected, Sewer Connected, Water Connected
Community & neighborhood
Community
- Community features: Park, Playground, Pool, Sidewalks, Street Lights, Tennis Court(s)
Location
- Region: Durham
- Subdivision: Brightleaf at the Park
HOA & financial
HOA
- Has HOA: Yes
- HOA fee: $100 monthly
- Amenities included: Dog Park, Jogging Path, Playground, Pool, Recreation Facilities, Tennis Court(s)
- Services included: None
Other
Other facts
- Road surface type: Asphalt
Price history
| Date | Event | Price |
|---|---|---|
| 8/20/2025 | Sold | $682,500-1.1%$218/sqft |
Source: | ||
| 7/9/2025 | Pending sale | $689,900$220/sqft |
Source: | ||
| 7/5/2025 | Listed for sale | $689,900$220/sqft |
Source: | ||
| 7/5/2025 | Pending sale | $689,900$220/sqft |
Source: | ||
| 6/27/2025 | Listed for sale | $689,900+74.4%$220/sqft |
Source: | ||
Public tax history
| Year | Property taxes | Tax assessment |
|---|---|---|
| 2025 | $6,323 +25.4% | $637,892 +76.5% |
| 2024 | $5,042 +6.5% | $361,454 |
| 2023 | $4,735 +2.3% | $361,454 |
Find assessor info on the county website
Neighborhood: 27703
Nearby schools
GreatSchools rating
- 4/10Spring Valley Elementary SchoolGrades: PK-5Distance: 0.9 mi
- 5/10Neal MiddleGrades: 6-8Distance: 3.2 mi
- 1/10Southern School of Energy and SustainabilityGrades: 9-12Distance: 3.2 mi
Schools provided by the listing agent
- Elementary: Durham - Spring Valley
- Middle: Durham - Neal
- High: Durham - Southern
Source: Doorify MLS. This data may not be complete. We recommend contacting the local school district to confirm school assignments for this home.
Get a cash offer in 3 minutes
Find out how much your home could sell for in as little as 3 minutes with a no-obligation cash offer.
Estimated market value$674,100
Get a cash offer in 3 minutes
Find out how much your home could sell for in as little as 3 minutes with a no-obligation cash offer.
Estimated market value
$674,100


