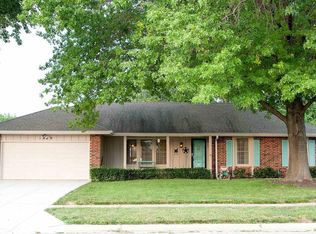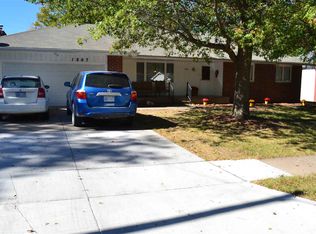Sold
Price Unknown
1806 SW Arrowhead Rd, Topeka, KS 66604
3beds
2,020sqft
Single Family Residence, Residential
Built in 1970
9,147.6 Square Feet Lot
$198,800 Zestimate®
$--/sqft
$1,683 Estimated rent
Home value
$198,800
$169,000 - $235,000
$1,683/mo
Zestimate® history
Loading...
Owner options
Explore your selling options
What's special
Great Location with Room to Make It Your Own This well-located home offers good-sized rooms, a fenced backyard, and plenty of potential to make it your own. Whether you're looking for a place to settle into or personalize over time, this home provides the space and flexibility to fit your needs. You'll love the convenient location just moments from the Wanamaker Corridor, with quick access to shopping, dining, and more. Inside, there's a solid layout to work with and a basement offering plenty of space to expand. Whether you're thinking about additional living space, storage, or something unique to your lifestyle. Don't miss the chance to bring your ideas and make this home your own. It's full of possibilities in a location that's hard to beat! Home is being sold As-IS
Zillow last checked: 8 hours ago
Listing updated: June 30, 2025 at 06:01pm
Listed by:
Joseph Frobisher 785-580-3866,
Coldwell Banker American Home,
Luke Thompson 785-969-9296,
Coldwell Banker American Home
Bought with:
Melissa Cummings, SP00236619
Genesis, LLC, Realtors
Source: Sunflower AOR,MLS#: 239713
Facts & features
Interior
Bedrooms & bathrooms
- Bedrooms: 3
- Bathrooms: 2
- Full bathrooms: 2
Primary bedroom
- Level: Main
- Area: 162.5
- Dimensions: 13X12.5
Bedroom 2
- Level: Main
- Area: 102.72
- Dimensions: 9.6X10.7
Bedroom 3
- Level: Main
- Area: 121.9
- Dimensions: 10.6X11.5
Dining room
- Level: Main
- Area: 182.4
- Dimensions: 15.2X12
Family room
- Level: Basement
- Area: 568.62
- Dimensions: 24.3X23.4
Kitchen
- Level: Main
- Area: 188.4
- Dimensions: 15.7X12
Laundry
- Level: Basement
Living room
- Level: Main
- Area: 232.7
- Dimensions: 13X17.9
Heating
- Natural Gas
Cooling
- Central Air
Appliances
- Included: Electric Range, Microwave, Refrigerator
- Laundry: In Basement
Features
- Flooring: Carpet
- Basement: Concrete,Partially Finished
- Number of fireplaces: 1
- Fireplace features: One
Interior area
- Total structure area: 2,020
- Total interior livable area: 2,020 sqft
- Finished area above ground: 1,468
- Finished area below ground: 552
Property
Parking
- Total spaces: 2
- Parking features: Attached
- Attached garage spaces: 2
Features
- Fencing: Chain Link
Lot
- Size: 9,147 sqft
Details
- Parcel number: R50119
- Special conditions: Standard,Arm's Length
Construction
Type & style
- Home type: SingleFamily
- Architectural style: Ranch
- Property subtype: Single Family Residence, Residential
Materials
- Roof: Composition
Condition
- Year built: 1970
Utilities & green energy
- Water: Public
Community & neighborhood
Location
- Region: Topeka
- Subdivision: Village
Price history
| Date | Event | Price |
|---|---|---|
| 6/30/2025 | Sold | -- |
Source: | ||
| 6/10/2025 | Pending sale | $210,000$104/sqft |
Source: | ||
| 6/6/2025 | Listed for sale | $210,000$104/sqft |
Source: | ||
Public tax history
| Year | Property taxes | Tax assessment |
|---|---|---|
| 2025 | -- | $23,948 +2% |
| 2024 | $3,324 +0.3% | $23,479 +3% |
| 2023 | $3,314 +8.5% | $22,794 +12% |
Find assessor info on the county website
Neighborhood: Hillsdale
Nearby schools
GreatSchools rating
- 7/10Mccarter Elementary SchoolGrades: PK-5Distance: 0.4 mi
- 6/10Marjorie French Middle SchoolGrades: 6-8Distance: 1.9 mi
- 3/10Topeka West High SchoolGrades: 9-12Distance: 0.5 mi
Schools provided by the listing agent
- Elementary: McCarter Elementary School/USD 501
- Middle: French Middle School/USD 501
- High: Topeka West High School/USD 501
Source: Sunflower AOR. This data may not be complete. We recommend contacting the local school district to confirm school assignments for this home.

