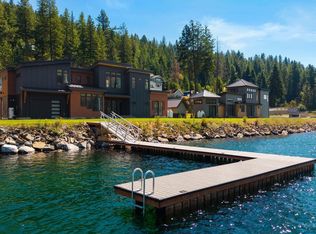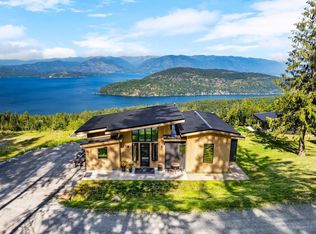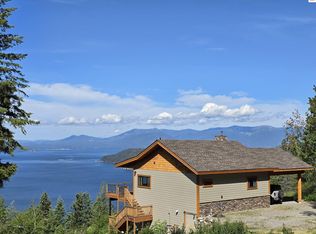Custom built, contemporary NEW construction waterfront home located in beautiful Garfield Bay on North Idaho's famous Lake Pend Oreille! Incredible .35 acre lot with 140' of level low bank, private shoreline with mesmerizing, panoramic mountain views of the Green Monarch Mtn Range! Garfield Bay is coveted for its deep water, making the bay perfect for year-round lake access and fishing. This home is perched right on the water's edge! Enjoy the simplicity of owning a brand new, high quality, ultra efficient, low maintenance luxury home. The home has been designed with intentional living in mind, taking advantage of a conditioned square footage of 1424 sqft with an additional 320 sqft of garage space and 270 sqft of covered outdoor space. Designed with efficiency and simplicity in mind, the home offers: a galley kitchen with professional gas range, a flex space, covered outdoor veranda, 2 bedrooms, each with its own ensuite bathroom and a loft that can be used as an office, bunk room or studio. Each bathroom has a tiled walk-in shower and upgraded fixtures. You will appreciate heated floors in the primary bathroom. The eco-friendly bamboo floor is both durable and inviting. The home’s custom cabinetry was built with beautiful Sapele hardwood by award-winning furniture builder, Gonczar’s Waiawa Woods. This home was built in accordance with structural and civil engineers’ specifications. The hybrid HVAC system will keep your energy costs low, while you enjoy forced air heating and air conditioning coupled with ductless units. The Taylor Metal roof has a Kynar finish with a transferable 50 -year warranty. Low-maintenance siding and cedar facia are aesthetically pleasing and the highest quality siding products on the market. Euroline windows, renowned for their high quality and energy efficiency, are installed throughout with Smart Slide glass doors. A level yard leads to your private deep-water frontage just 40’ from your patio and an approved new dock permit is already in place! The finished oversized 1 car garage is wired for an electric vehicle charging station and a generator. There is ample off-street parking for a boat trailer, RV and guests. From this home, you can walk to the State Park and boat launch, the Captn’s Table restaurant/bar and Odie’s - the local general store and ice cream shop. This is an amazing recreational area with 1000's of acres of USFS land nearby so you can enjoy mountain biking and hiking trails right outside your door! Garfield Bay is a 25 minute drive to downtown Sandpoint, a 45 -minute drive to Schweitzer Mountain Ski Resort and a 90- minute drive to Spokane International Airport. Also for Sale is the neighboring, new construction home located at 1770 Garfield Bay Rd. Don't miss out on this incredible, rare opportunity!
New construction
$2,780,000
1808 Garfield Bay Rd, Sagle, ID 83860
2beds
2baths
1,425sqft
Est.:
Single Family Residence
Built in 2024
0.35 Acres Lot
$2,700,600 Zestimate®
$1,951/sqft
$-- HOA
What's special
Waterfront homeMetal roofPrivate deep-water frontagePanoramic mountain viewsPrivate shorelineLow-maintenance sidingAir conditioning
- 77 days |
- 425 |
- 6 |
Zillow last checked: 8 hours ago
Listing updated: December 08, 2025 at 12:20pm
Listed by:
Erin Cooper 208-255-8231,
PUREWEST REAL ESTATE,
Paul Reizen 208-610-1486
Source: SELMLS,MLS#: 20252693
Tour with a local agent
Facts & features
Interior
Bedrooms & bathrooms
- Bedrooms: 2
- Bathrooms: 2
- Main level bathrooms: 2
- Main level bedrooms: 1
Rooms
- Room types: Family Room, Loft, Master Bedroom, Mud Room, Utility Room
Primary bedroom
- Description: Vaulted Ceilings, Built-In Closet, Slider To Lake
- Level: Main
Bedroom 2
- Description: 13x13' Ensuite, Water/Mtn Views, High Ceilings
- Level: Second
Bathroom 1
- Description: Primary Suite, In-Floor Heat, Tile Walk-In Shower
- Level: Main
Bathroom 2
- Description: 1/2 Bath, Bamboo Floors, High Ceilings
- Level: Main
Bathroom 3
- Description: Ensuite, Tile Walk-In, 2 Sinks, Private Latrine
- Level: Second
Dining room
- Description: Fireplace, sliders to the backyard, lake views
- Level: Main
Family room
- Description: 15.4X15.4' Loft: family, game, bunk, office space
- Level: Second
Kitchen
- Description: Galley Kitchen, Gas Range, Sapele wood Cabinets
- Level: Main
Living room
- Description: Vaulted ceilings, Gas Fireplace, bamboo floors
- Level: Main
Heating
- Fireplace(s), Floor Furnace, Forced Air, Propane, Heat Pump, Furnace, Ductless
Cooling
- Central Air, Air Conditioning
Appliances
- Included: Dishwasher, Range Hood, Range/Oven, Refrigerator, Water Filter, Tankless Water Heater
- Laundry: Main Level, Main Level, Laundry/Mudroom Area
Features
- High Speed Internet, Insulated, Storage, Vaulted Ceiling(s), Air Exchange System
- Flooring: Wood
- Windows: Double Pane Windows, Insulated Windows, Sliders, See Remarks
- Basement: None,Crawl Space
- Number of fireplaces: 1
- Fireplace features: Built In Fireplace, Propane, Stone, 1 Fireplace
Interior area
- Total structure area: 1,425
- Total interior livable area: 1,425 sqft
- Finished area above ground: 1,425
- Finished area below ground: 0
Video & virtual tour
Property
Parking
- Total spaces: 1
- Parking features: Attached, Electricity, Insulated, Separate Exit, Other, Garage Door Opener, Asphalt, Off Street, Open, Enclosed
- Attached garage spaces: 1
- Has uncovered spaces: Yes
Features
- Levels: Two
- Stories: 2
- Patio & porch: Covered Patio, Covered Porch
- Has view: Yes
- View description: Mountain(s), Panoramic, Water
- Has water view: Yes
- Water view: Water
- Waterfront features: Lake, Water Frontage Location(Main), Beach Front(Lawn/Grass, Level), Water Access Type(Private), Water Access Location(Main), Water Access, Water Navigation(Docks, Motor Boat, FLOAT PLANE)
- Body of water: Lake Pend Oreille
- Frontage length: 140
Lot
- Size: 0.35 Acres
- Features: 10 to 15 Miles to City/Town, Irrigation System, Landscaped, Level, Surveyed, Corner Lot, Southern Exposure
Details
- Additional structures: Pumphouse
- Parcel number: RP023880000020A
- Zoning description: Recreation
Construction
Type & style
- Home type: SingleFamily
- Architectural style: Contemporary
- Property subtype: Single Family Residence
Materials
- Frame, Spray Foam Insulation, Fiber Cement, Steel Siding, Wood Siding
- Roof: Metal
Condition
- New Construction
- New construction: Yes
- Year built: 2024
Utilities & green energy
- Electric: 220 Volts in Garage
- Sewer: Community
- Water: Lake/Spring/Creek
- Utilities for property: Electricity Connected, Natural Gas Connected, Wireless
Community & HOA
HOA
- Has HOA: No
Location
- Region: Sagle
Financial & listing details
- Price per square foot: $1,951/sqft
- Tax assessed value: $930,492
- Annual tax amount: $3,214
- Date on market: 11/6/2025
- Listing terms: Cash, Conventional
- Ownership: Fee Simple
- Electric utility on property: Yes
- Road surface type: Gravel
Estimated market value
$2,700,600
$2.57M - $2.84M
$2,309/mo
Price history
Price history
| Date | Event | Price |
|---|---|---|
| 11/6/2025 | Listed for sale | $2,780,000$1,951/sqft |
Source: | ||
| 11/1/2025 | Listing removed | $2,780,000$1,951/sqft |
Source: | ||
| 8/27/2025 | Listed for sale | $2,780,000$1,951/sqft |
Source: | ||
| 8/21/2025 | Listing removed | $2,780,000$1,951/sqft |
Source: | ||
| 8/15/2025 | Price change | $2,780,000-6.7%$1,951/sqft |
Source: | ||
Public tax history
Public tax history
| Year | Property taxes | Tax assessment |
|---|---|---|
| 2024 | $3,214 -6.6% | $930,492 |
| 2023 | $3,441 | $930,492 |
Find assessor info on the county website
BuyAbility℠ payment
Est. payment
$12,680/mo
Principal & interest
$10780
Home insurance
$973
Property taxes
$927
Climate risks
Neighborhood: 83860
Nearby schools
GreatSchools rating
- 8/10Sagle Elementary SchoolGrades: PK-6Distance: 5.8 mi
- 5/10Sandpoint High SchoolGrades: 7-12Distance: 8.7 mi
- 7/10Sandpoint Middle SchoolGrades: 7-8Distance: 8.7 mi
Schools provided by the listing agent
- Elementary: Sagle
- Middle: Sandpoint
- High: Sandpoint
Source: SELMLS. This data may not be complete. We recommend contacting the local school district to confirm school assignments for this home.



