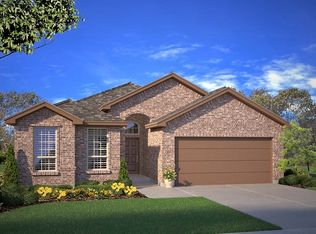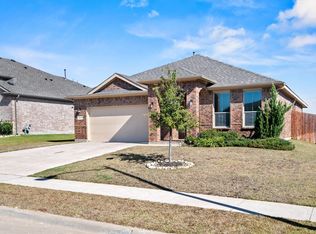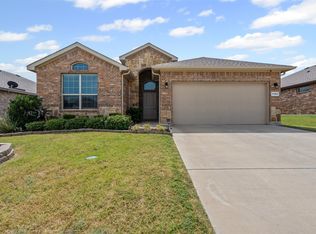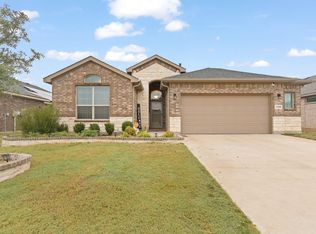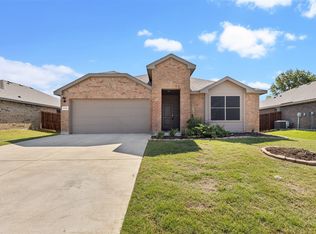The appeal of this 3-bedroom, 2-bath home doesn’t stop at the curb—it continues throughout every thoughtfully designed space. You’ll appreciate the open floorplan that’s perfect for entertaining and everyday living. The inviting living room, filled with natural light, sits at the heart of the home and flows seamlessly into the enviable eat-in kitchen. Designed for both style and function, the kitchen features an island with seating, built-in stainless steel appliances, abundant storage, and a bright breakfast nook ideal for casual dining. The serene primary suite is a true retreat, complete with an ensuite bath featuring dual sinks, a separate shower, a large soaking tub, and a generous walk-in closet. Two additional bedrooms offer comfort and flexibility, while a dedicated office provides space for remote work or creative pursuits. Office nook that is perfect for studying. With almost no carpet throughout, this home is easy to maintain and beautifully updated. Recent improvements include a new Class 3 hail resistant roof, solar screens, a re-stained fence, and an upgraded yard designed for relaxation and outdoor enjoyment. Over-sized 2 car garage. Two exterior storage buildings add even more functionality and convenience. Tucked away in a quiet Cleburne neighborhood, this property offers rare tranquility—backing up to wide-open, undeveloped green pasture that gives you peaceful views and the kind of serene Texas landscape that’s getting harder to find. A perfect blend of comfort, style, and setting—this home is one you’ll never want to leave. 3D tour available online!
Pending
Price cut: $3K (11/18)
$292,000
1808 Millbrae Rd, Cleburne, TX 76033
3beds
2,015sqft
Est.:
Single Family Residence
Built in 2020
8,058.6 Square Feet Lot
$-- Zestimate®
$145/sqft
$36/mo HOA
What's special
Re-stained fenceBuilt-in stainless steel appliancesSolar screensGenerous walk-in closetEnviable eat-in kitchenLarge soaking tubAbundant storage
- 73 days |
- 133 |
- 13 |
Zillow last checked: 8 hours ago
Listing updated: January 02, 2026 at 01:34pm
Listed by:
Bree Steele 0737531 817-783-4605,
Redfin Corporation 817-783-4605
Source: NTREIS,MLS#: 21099805
Facts & features
Interior
Bedrooms & bathrooms
- Bedrooms: 3
- Bathrooms: 2
- Full bathrooms: 2
Primary bedroom
- Features: En Suite Bathroom, Walk-In Closet(s)
- Level: First
- Dimensions: 14 x 15
Bedroom
- Level: First
- Dimensions: 14 x 11
Bedroom
- Level: First
- Dimensions: 14 x 11
Primary bathroom
- Features: Built-in Features, Dual Sinks, En Suite Bathroom, Stone Counters
- Level: First
- Dimensions: 10 x 12
Dining room
- Level: First
- Dimensions: 10 x 12
Other
- Level: First
- Dimensions: 10 x 5
Kitchen
- Level: First
- Dimensions: 23 x 15
Laundry
- Level: First
- Dimensions: 6 x 9
Living room
- Level: First
- Dimensions: 15 x 19
Office
- Level: First
- Dimensions: 13 x 10
Heating
- Natural Gas
Cooling
- Electric
Appliances
- Included: Built-In Gas Range, Dishwasher, Gas Cooktop, Disposal, Gas Oven, Microwave, Tankless Water Heater, Vented Exhaust Fan
Features
- Eat-in Kitchen, Walk-In Closet(s)
- Has basement: No
- Has fireplace: No
Interior area
- Total interior livable area: 2,015 sqft
Video & virtual tour
Property
Parking
- Total spaces: 2
- Parking features: Door-Multi, Garage Faces Front, Garage, Garage Door Opener
- Attached garage spaces: 2
Features
- Levels: One
- Stories: 1
- Pool features: None
Lot
- Size: 8,058.6 Square Feet
Details
- Parcel number: 126206010050
Construction
Type & style
- Home type: SingleFamily
- Architectural style: Detached
- Property subtype: Single Family Residence
Materials
- Foundation: Slab
- Roof: Other
Condition
- Year built: 2020
Utilities & green energy
- Sewer: Public Sewer
- Water: Public
- Utilities for property: Electricity Available, Electricity Connected, Natural Gas Available, Sewer Available, Separate Meters, Water Available
Community & HOA
Community
- Security: Carbon Monoxide Detector(s), Fire Alarm, Smoke Detector(s)
- Subdivision: BELCLAIRE
HOA
- Has HOA: Yes
- Amenities included: Maintenance Front Yard
- Services included: All Facilities, Maintenance Grounds, Maintenance Structure
- HOA fee: $430 annually
- HOA name: Visions Communities
- HOA phone: 972-612-2303
Location
- Region: Cleburne
Financial & listing details
- Price per square foot: $145/sqft
- Tax assessed value: $172,102
- Annual tax amount: $3,555
- Date on market: 11/3/2025
- Cumulative days on market: 299 days
- Listing terms: Cash,Conventional,FHA,VA Loan
- Electric utility on property: Yes
Estimated market value
Not available
Estimated sales range
Not available
Not available
Price history
Price history
| Date | Event | Price |
|---|---|---|
| 1/3/2026 | Pending sale | $292,000$145/sqft |
Source: NTREIS #21099805 Report a problem | ||
| 12/30/2025 | Contingent | $292,000$145/sqft |
Source: NTREIS #21099805 Report a problem | ||
| 11/18/2025 | Price change | $292,000-1%$145/sqft |
Source: NTREIS #21099805 Report a problem | ||
| 11/3/2025 | Listed for sale | $295,000-1.7%$146/sqft |
Source: NTREIS #21099805 Report a problem | ||
| 10/22/2025 | Listing removed | $300,000$149/sqft |
Source: NTREIS #20922676 Report a problem | ||
Public tax history
Public tax history
| Year | Property taxes | Tax assessment |
|---|---|---|
| 2024 | $2,067 +1.1% | $159,426 +10% |
| 2023 | $2,045 -26.2% | $144,933 +10% |
| 2022 | $2,773 -45.1% | $131,757 -31.9% |
Find assessor info on the county website
BuyAbility℠ payment
Est. payment
$1,880/mo
Principal & interest
$1394
Property taxes
$348
Other costs
$138
Climate risks
Neighborhood: 76033
Nearby schools
GreatSchools rating
- 7/10Gerard Elementary SchoolGrades: PK-5Distance: 0.5 mi
- 4/10Lowell Smith Jr Middle SchoolGrades: 6-8Distance: 0.4 mi
- 5/10Cleburne High SchoolGrades: 9-12Distance: 2 mi
Schools provided by the listing agent
- Elementary: Gerard
- Middle: Ad Wheat
- High: Cleburne
- District: Cleburne ISD
Source: NTREIS. This data may not be complete. We recommend contacting the local school district to confirm school assignments for this home.
- Loading
