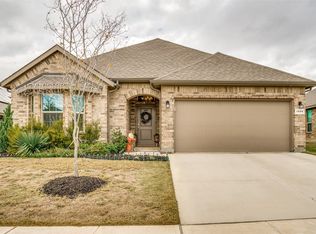Sold
Price Unknown
1808 Ruffian Rd, Granbury, TX 76049
4beds
1,789sqft
Single Family Residence
Built in 2021
7,187.4 Square Feet Lot
$340,000 Zestimate®
$--/sqft
$2,173 Estimated rent
Home value
$340,000
$303,000 - $381,000
$2,173/mo
Zestimate® history
Loading...
Owner options
Explore your selling options
What's special
Discover a pristine sanctuary nestled in the heart of Granbury, TX. This remarkable 4 bedroom 2 bathroom home offers comfort and luxury with a spacious layout ideal for modern living. Impeccably maintained, this home is a testament to quality and attention to detail. Step inside to soaring high ceilings and an open-concept design that seamlessly integrates each living space. The grand entryway greets you with an abundance of natural sunlight, thanks to the multitude of large windows throughout the residence. The heart of the home, the kitchen, is a chef’s dream with sleek quartz countertops, beautiful cabinetry, and a large eat-at island perfect for casual dining or entertaining. A dedicated coffee bar area and walk in pantry underscore the functionality and style of this culinary haven. The split bedroom design ensures privacy and tranquility. The primary suite is a luxurious retreat with a stunning ensuite bathroom that includes a walk-in shower featuring a built-in bench and crisp and clean subway tile and a dual vanity enhanced with quartz countertops. The expansive walk-in closet offers ample space for all your wardrobe needs. Each additional bedroom is generously sized, complete with large closets. The exterior is just as impressive offering extraordinary curb appeal, manicured landscaping and a large back yard with a covered patio perfect for entertaining or just relaxing and enjoying the beautiful Texas sky. Roof has been upgraded to class 4 roof. For those seeking an impeccable home that blends practicality and elegant design, this property is a MUST SEE!
Zillow last checked: 8 hours ago
Listing updated: July 01, 2025 at 03:59pm
Listed by:
Cheri White (214)546-6414,
Coldwell Banker Apex, REALTORS Cleburne 817-641-9873,
Tracy Estes 817-774-5984,
Coldwell Banker Apex, REALTORS Cleburne
Bought with:
Jackie McDonald
Fathom Realty LLC
Source: NTREIS,MLS#: 20898780
Facts & features
Interior
Bedrooms & bathrooms
- Bedrooms: 4
- Bathrooms: 2
- Full bathrooms: 2
Primary bedroom
- Features: Ceiling Fan(s), En Suite Bathroom, Separate Shower, Walk-In Closet(s)
- Level: First
- Dimensions: 15 x 14
Bedroom
- Features: Ceiling Fan(s), Split Bedrooms
- Level: First
- Dimensions: 14 x 12
Bedroom
- Features: Ceiling Fan(s), Split Bedrooms
- Level: First
- Dimensions: 11 x 10
Bedroom
- Features: Ceiling Fan(s), Split Bedrooms
- Level: First
- Dimensions: 14 x 13
Dining room
- Level: First
- Dimensions: 12 x 11
Kitchen
- Features: Built-in Features, Eat-in Kitchen, Granite Counters, Pantry, Stone Counters
- Level: First
- Dimensions: 18 x 10
Living room
- Features: Ceiling Fan(s), Fireplace
- Level: First
- Dimensions: 23 x 15
Heating
- Central, Electric
Cooling
- Central Air, Ceiling Fan(s), Electric
Appliances
- Included: Dishwasher, Electric Oven, Electric Range, Disposal, Microwave
- Laundry: Laundry in Utility Room
Features
- Built-in Features, Decorative/Designer Lighting Fixtures, Double Vanity, Eat-in Kitchen, Granite Counters, High Speed Internet, Kitchen Island, Open Floorplan, Smart Home, Cable TV, Walk-In Closet(s)
- Flooring: Carpet, Luxury Vinyl Plank
- Windows: Window Coverings
- Has basement: No
- Has fireplace: No
Interior area
- Total interior livable area: 1,789 sqft
Property
Parking
- Total spaces: 2
- Parking features: Driveway, Garage Faces Front, Garage
- Attached garage spaces: 2
- Has uncovered spaces: Yes
Accessibility
- Accessibility features: Accessible Doors, Accessible Hallway(s)
Features
- Levels: One
- Stories: 1
- Patio & porch: Covered
- Exterior features: Private Yard, Rain Gutters
- Pool features: None
- Fencing: Back Yard,Privacy,Wood
Lot
- Size: 7,187 sqft
- Features: Back Yard, Interior Lot, Lawn, Landscaped, Subdivision, Sprinkler System, Few Trees
Details
- Parcel number: R000106135
Construction
Type & style
- Home type: SingleFamily
- Architectural style: Traditional,Detached
- Property subtype: Single Family Residence
Materials
- Brick
- Foundation: Slab
- Roof: Composition
Condition
- Year built: 2021
Utilities & green energy
- Sewer: Public Sewer
- Water: Public
- Utilities for property: Sewer Available, Water Available, Cable Available
Community & neighborhood
Location
- Region: Granbury
- Subdivision: Saratoga Ph 2-A
HOA & financial
HOA
- Has HOA: Yes
- HOA fee: $200 semi-annually
- Services included: All Facilities, Association Management
- Association name: Brazos Valley Property Management
- Association phone: 817-839-0041
Other
Other facts
- Listing terms: Cash,Conventional,FHA,VA Loan
Price history
| Date | Event | Price |
|---|---|---|
| 7/1/2025 | Sold | -- |
Source: NTREIS #20898780 Report a problem | ||
| 6/6/2025 | Pending sale | $345,000$193/sqft |
Source: | ||
| 6/6/2025 | Contingent | $345,000$193/sqft |
Source: NTREIS #20898780 Report a problem | ||
| 4/28/2025 | Listed for sale | $345,000$193/sqft |
Source: NTREIS #20898780 Report a problem | ||
Public tax history
Tax history is unavailable.
Neighborhood: 76049
Nearby schools
GreatSchools rating
- 8/10Acton Elementary SchoolGrades: PK-5Distance: 2.3 mi
- 7/10Acton Middle SchoolGrades: 6-8Distance: 0.7 mi
- 5/10Granbury High SchoolGrades: 9-12Distance: 6.2 mi
Schools provided by the listing agent
- Elementary: Acton
- Middle: Acton
- High: Granbury
- District: Granbury ISD
Source: NTREIS. This data may not be complete. We recommend contacting the local school district to confirm school assignments for this home.
Get a cash offer in 3 minutes
Find out how much your home could sell for in as little as 3 minutes with a no-obligation cash offer.
Estimated market value$340,000
Get a cash offer in 3 minutes
Find out how much your home could sell for in as little as 3 minutes with a no-obligation cash offer.
Estimated market value
$340,000
