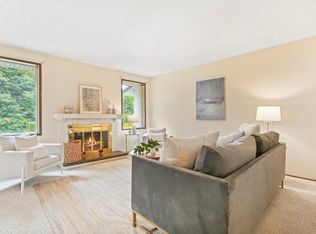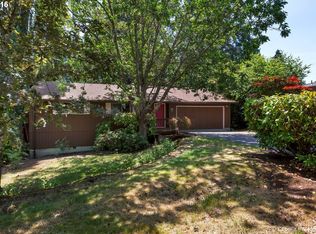Sold
$470,000
18080 SW Salix Ridge St, Beaverton, OR 97006
3beds
1,476sqft
Residential, Single Family Residence
Built in 1974
8,276.4 Square Feet Lot
$-- Zestimate®
$318/sqft
$2,282 Estimated rent
Home value
Not available
Estimated sales range
Not available
$2,282/mo
Zestimate® history
Loading...
Owner options
Explore your selling options
What's special
Offer Deadline: 12pm 8/19/24. Wonderful opportunity just south of the Streets of Tanasbourne! 3 BR/2BA with full laundry/mud room, formal areas and a spacious 2 car garage. Family room would make a terrific home office, work out studio or playroom! Many new systems (Furnace/AC, water heater, dishwasher, range all within 5 years). Southern exposure lot with covered patio, raised beds and plenty of mature plantings for your enjoyment. Cul de sac location with lots of structural updates. Come see this great property today!
Zillow last checked: 8 hours ago
Listing updated: October 16, 2024 at 12:45am
Listed by:
Karina Stark 503-997-9087,
Keller Williams Realty Professionals
Bought with:
Noah Kragerud, 201107002
Keller Williams Sunset Corridor
Source: RMLS (OR),MLS#: 24627724
Facts & features
Interior
Bedrooms & bathrooms
- Bedrooms: 3
- Bathrooms: 2
- Full bathrooms: 2
- Main level bathrooms: 2
Primary bedroom
- Features: Closet, Ensuite, Wallto Wall Carpet
- Level: Main
- Area: 192
- Dimensions: 16 x 12
Bedroom 2
- Features: Closet, Wallto Wall Carpet
- Level: Main
- Area: 156
- Dimensions: 13 x 12
Bedroom 3
- Features: Closet, Wallto Wall Carpet
- Level: Main
- Area: 130
- Dimensions: 13 x 10
Dining room
- Features: Sliding Doors, Tile Floor
- Level: Main
- Area: 117
- Dimensions: 13 x 9
Family room
- Features: Sliding Doors, Wallto Wall Carpet
- Level: Main
- Area: 169
- Dimensions: 13 x 13
Kitchen
- Features: Builtin Range, Dishwasher, Microwave, Free Standing Refrigerator, Tile Floor
- Level: Main
- Area: 90
- Width: 9
Living room
- Features: Fireplace, Formal, Sunken, Wallto Wall Carpet
- Level: Main
- Area: 240
- Dimensions: 16 x 15
Heating
- Heat Pump, Fireplace(s)
Cooling
- Heat Pump
Appliances
- Included: Dishwasher, Disposal, Free-Standing Range, Free-Standing Refrigerator, Microwave, Washer/Dryer, Built-In Range, Gas Water Heater
- Laundry: Laundry Room
Features
- Built-in Features, Sink, Closet, Formal, Sunken, Tile
- Flooring: Laminate, Tile, Vinyl, Wall to Wall Carpet
- Doors: Sliding Doors
- Windows: Aluminum Frames, Double Pane Windows, Storm Window(s)
- Basement: Crawl Space
- Number of fireplaces: 1
- Fireplace features: Wood Burning
Interior area
- Total structure area: 1,476
- Total interior livable area: 1,476 sqft
Property
Parking
- Total spaces: 2
- Parking features: Driveway, Garage Door Opener, Attached
- Attached garage spaces: 2
- Has uncovered spaces: Yes
Accessibility
- Accessibility features: Accessible Full Bath, Garage On Main, Main Floor Bedroom Bath, One Level, Utility Room On Main, Accessibility
Features
- Levels: One
- Stories: 1
- Patio & porch: Covered Patio, Patio
- Exterior features: Garden, Raised Beds, Yard
- Fencing: Fenced
- Has view: Yes
- View description: Seasonal, Territorial
Lot
- Size: 8,276 sqft
- Dimensions: 8276 Southern e x p!
- Features: Level, Private, Trees, SqFt 7000 to 9999
Details
- Additional structures: ToolShed
- Parcel number: R38373
Construction
Type & style
- Home type: SingleFamily
- Architectural style: Ranch
- Property subtype: Residential, Single Family Residence
Materials
- T111 Siding, Wood Siding
- Roof: Composition
Condition
- Resale
- New construction: No
- Year built: 1974
Utilities & green energy
- Sewer: Public Sewer
- Water: Public
Community & neighborhood
Location
- Region: Beaverton
- Subdivision: South Tanasbourne
Other
Other facts
- Listing terms: Cash,Conventional
Price history
| Date | Event | Price |
|---|---|---|
| 9/11/2024 | Sold | $470,000-6%$318/sqft |
Source: | ||
| 8/19/2024 | Pending sale | $499,900$339/sqft |
Source: | ||
| 8/15/2024 | Listed for sale | $499,900$339/sqft |
Source: | ||
Public tax history
| Year | Property taxes | Tax assessment |
|---|---|---|
| 2015 | $3,303 +2.2% | $164,330 +3% |
| 2014 | $3,233 +2.6% | $159,550 +3% |
| 2013 | $3,153 +10.8% | $154,910 +3% |
Find assessor info on the county website
Neighborhood: Five Oaks - Triple Creek
Nearby schools
GreatSchools rating
- 4/10Mckinley Elementary SchoolGrades: PK-5Distance: 0.7 mi
- 5/10Five Oaks Middle SchoolGrades: 6-8Distance: 0.9 mi
- 7/10Westview High SchoolGrades: 9-12Distance: 2.2 mi
Schools provided by the listing agent
- Elementary: Mckinley
- Middle: Five Oaks
- High: Westview
Source: RMLS (OR). This data may not be complete. We recommend contacting the local school district to confirm school assignments for this home.
Get pre-qualified for a loan
At Zillow Home Loans, we can pre-qualify you in as little as 5 minutes with no impact to your credit score.An equal housing lender. NMLS #10287.

