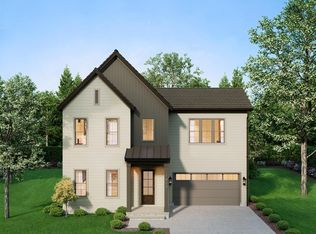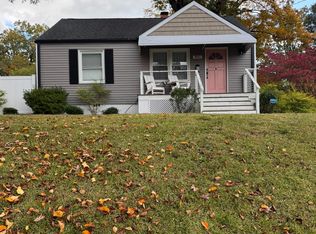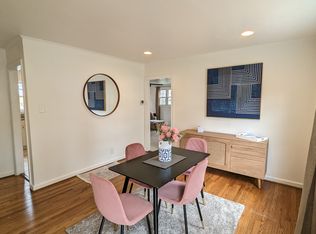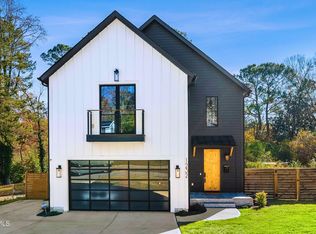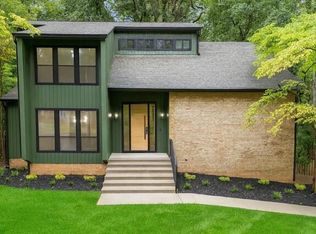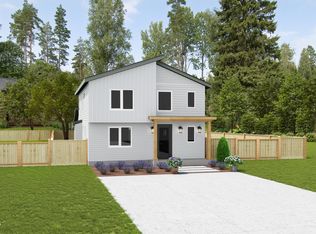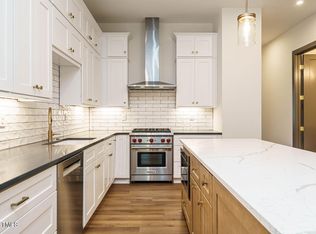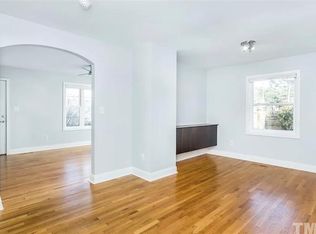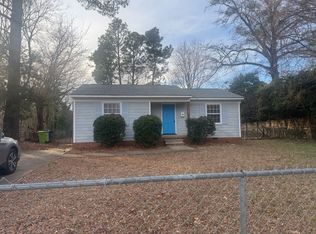Under Construction with early summer completion. Buyer can still personalize some selections! Walk to Lions Park and be within minutes to downtown Raleigh highlights. Construction starts this summer, so there's still time to personalize your selections and adjust certain features to suit your style. The open-concept kitchen/dining/living is designed for easy flow and everyday comfort. A custom-designed fireplace with built-ins and a stylish mantle adds warmth, visual appeal, and practical storage. Step outside to enjoy a spacious screened porch and patio, along with a fenced backyard, perfect for relaxing, entertaining, or keeping furry friends safe. Upstairs, the primary suite is a peaceful retreat featuring a double vanity, natural light, elegant tile finishes, and a spacious walk-in closet you can help design. The second floor also includes a large rec room, two additional bedrooms, a hall bathroom, and a conveniently located laundry room. On the main level, a flexible guest suite or private office provides space to fit your needs. A one-car garage offers both parking and additional storage, with a built-in bench as you enter inside from the garage, ideal for organizing bags, coats, and shoes. Thoughtful details behind the scenes include an energy-efficient tankless water heater and a sealed crawlspace for long-term comfort and durability. ***Design boards and renderings are inspirational and subject to change.***
New construction
$1,208,000
1809 Bennett St, Raleigh, NC 27604
4beds
2,775sqft
Est.:
Single Family Residence, Residential
Built in 2026
3,920.4 Square Feet Lot
$1,181,900 Zestimate®
$435/sqft
$-- HOA
What's special
Large rec room
- 288 days |
- 466 |
- 5 |
Zillow last checked: 8 hours ago
Listing updated: January 19, 2026 at 08:37am
Listed by:
Ashley Chapman 919-389-0327,
Revolution Realty LLC
Source: Doorify MLS,MLS#: 10092818
Tour with a local agent
Facts & features
Interior
Bedrooms & bathrooms
- Bedrooms: 4
- Bathrooms: 3
- Full bathrooms: 3
Heating
- Heat Pump
Cooling
- Heat Pump
Appliances
- Included: Dishwasher, Free-Standing Refrigerator, Gas Cooktop, Microwave, Range Hood, Tankless Water Heater, Oven
- Laundry: Laundry Room, Upper Level
Features
- Bathtub/Shower Combination, Built-in Features, Ceiling Fan(s), Double Vanity, Entrance Foyer, Kitchen Island, Kitchen/Dining Room Combination, Living/Dining Room Combination, Open Floorplan, Pantry, Quartz Counters, Recessed Lighting, Separate Shower, Smart Thermostat, Smooth Ceilings, Walk-In Closet(s), Walk-In Shower, See Remarks
- Flooring: Carpet, Hardwood, Tile
- Doors: Sliding Doors
- Windows: Insulated Windows
- Basement: Crawl Space
- Number of fireplaces: 1
- Fireplace features: Family Room, Gas, Gas Log
Interior area
- Total structure area: 2,775
- Total interior livable area: 2,775 sqft
- Finished area above ground: 2,775
- Finished area below ground: 0
Property
Parking
- Total spaces: 3
- Parking features: Driveway, Garage
- Attached garage spaces: 1
- Uncovered spaces: 2
Features
- Levels: Two
- Stories: 2
- Patio & porch: Patio, Porch, Screened
- Exterior features: Fenced Yard, Rain Gutters
- Fencing: Wood
- Has view: Yes
Lot
- Size: 3,920.4 Square Feet
Details
- Parcel number: 1714352584
- Special conditions: Seller Licensed Real Estate Professional
Construction
Type & style
- Home type: SingleFamily
- Architectural style: Transitional
- Property subtype: Single Family Residence, Residential
Materials
- Blown-In Insulation, Brick, HardiPlank Type, Radiant Barrier
- Foundation: Block, Brick/Mortar
- Roof: Shingle
Condition
- New construction: Yes
- Year built: 2026
- Major remodel year: 2026
Details
- Builder name: Revolution Homes LLC
Utilities & green energy
- Sewer: Public Sewer
- Water: Public
- Utilities for property: Cable Available, Electricity Available, Electricity Connected, Natural Gas Connected, Sewer Connected, Water Connected
Green energy
- Energy efficient items: Lighting, Thermostat
Community & HOA
Community
- Subdivision: Belvidere Park
HOA
- Has HOA: No
Location
- Region: Raleigh
Financial & listing details
- Price per square foot: $435/sqft
- Tax assessed value: $272,000
- Annual tax amount: $2,909
- Date on market: 4/30/2025
- Road surface type: Asphalt
Estimated market value
$1,181,900
$1.12M - $1.24M
$2,941/mo
Price history
Price history
| Date | Event | Price |
|---|---|---|
| 4/30/2025 | Listed for sale | $1,208,000+202%$435/sqft |
Source: | ||
| 5/1/2024 | Sold | $400,000+100%$144/sqft |
Source: Public Record Report a problem | ||
| 3/24/2021 | Listing removed | -- |
Source: Owner Report a problem | ||
| 4/4/2019 | Listing removed | $1,375 |
Source: Owner Report a problem | ||
| 3/28/2019 | Price change | $1,375-3.5% |
Source: Owner Report a problem | ||
Public tax history
Public tax history
| Year | Property taxes | Tax assessment |
|---|---|---|
| 2025 | $3,410 +0.4% | $272,000 -30% |
| 2024 | $3,396 +16.7% | $388,699 +46.6% |
| 2023 | $2,909 +7.6% | $265,071 |
Find assessor info on the county website
BuyAbility℠ payment
Est. payment
$6,957/mo
Principal & interest
$5849
Property taxes
$685
Home insurance
$423
Climate risks
Neighborhood: East Raleigh
Nearby schools
GreatSchools rating
- 4/10Conn ElementaryGrades: PK-5Distance: 0.3 mi
- 7/10Ligon MiddleGrades: 6-8Distance: 1.9 mi
- 7/10William G Enloe HighGrades: 9-12Distance: 1.2 mi
Schools provided by the listing agent
- Elementary: Wake - Conn
- Middle: Wake - Ligon
- High: Wake - Enloe
Source: Doorify MLS. This data may not be complete. We recommend contacting the local school district to confirm school assignments for this home.
Open to renting?
Browse rentals near this home.- Loading
- Loading
