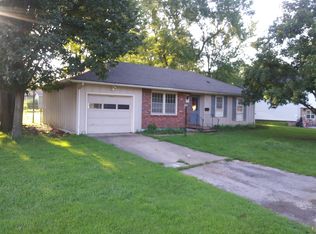Sold
Price Unknown
1809 Richards Rd, Fort Scott, KS 66701
4beds
1,504sqft
Single Family Residence
Built in 1964
9,675 Square Feet Lot
$206,400 Zestimate®
$--/sqft
$1,419 Estimated rent
Home value
$206,400
Estimated sales range
Not available
$1,419/mo
Zestimate® history
Loading...
Owner options
Explore your selling options
What's special
Rare find 4 BR, 2 bath home in low-traffic neighborhood. Tastefully updated home offers formal dining room (could be formal living room also), spacious family room, custom kitchen with granite countertops and stainless appliances. Beautiful solid hardwood floors on main floor. 3 bedrooms with ceiling fans on upper level and 1 bedroom, office, laundry room and storage or exercise area in bsmt. level. Generous back yard with patio for your outdoor enjoyment. Oversized, newer shed with loft area for your shop or storage convenience. Also features a covered front porch. Don't miss this opportunity
Zillow last checked: 8 hours ago
Listing updated: November 18, 2025 at 12:30pm
Listing Provided by:
Diann Tucker 620-224-7054,
Stewart Realty Company
Bought with:
Shelly Hildebrandt
Cobb Realty Inc
Source: Heartland MLS as distributed by MLS GRID,MLS#: 2572581
Facts & features
Interior
Bedrooms & bathrooms
- Bedrooms: 4
- Bathrooms: 2
- Full bathrooms: 2
Primary bedroom
- Features: Carpet
- Level: Second
Bedroom 2
- Features: Ceiling Fan(s)
- Level: Second
Bedroom 3
- Features: Carpet
- Level: Second
Bedroom 5
- Features: Carpet
- Level: Basement
Primary bathroom
- Features: Ceramic Tiles
- Level: Second
Bathroom 2
- Features: Ceramic Tiles
- Level: Main
Dining room
- Level: Main
Kitchen
- Features: Built-in Features, Granite Counters, Pantry
Laundry
- Features: Vinyl
- Level: Basement
Living room
- Level: Main
Office
- Features: Vinyl
- Level: Basement
Other
- Level: Basement
Heating
- Electric
Cooling
- Electric
Appliances
- Included: Dishwasher, Dryer, Refrigerator, Washer
- Laundry: In Basement
Features
- Ceiling Fan(s), Custom Cabinets, Pantry, Stained Cabinets
- Doors: Storm Door(s)
- Windows: Thermal Windows
- Basement: Basement BR,Concrete,Finished,Interior Entry
- Has fireplace: No
Interior area
- Total structure area: 1,504
- Total interior livable area: 1,504 sqft
- Finished area above ground: 1,504
- Finished area below ground: 0
Property
Parking
- Parking features: Off Street
Features
- Patio & porch: Patio, Porch
Lot
- Size: 9,675 sqft
- Dimensions: 75 x 129
- Features: City Limits
Details
- Additional structures: Shed(s)
- Parcel number: 0062030502001005.000
Construction
Type & style
- Home type: SingleFamily
- Architectural style: Other
- Property subtype: Single Family Residence
Materials
- Frame, Vinyl Siding
- Roof: Composition
Condition
- Year built: 1964
Utilities & green energy
- Sewer: Public Sewer
- Water: Public
Community & neighborhood
Location
- Region: Fort Scott
- Subdivision: Other
HOA & financial
HOA
- Has HOA: No
Other
Other facts
- Listing terms: Cash,Conventional,USDA Loan,VA Loan
- Ownership: Private
- Road surface type: Paved
Price history
| Date | Event | Price |
|---|---|---|
| 11/14/2025 | Sold | -- |
Source: | ||
| 10/6/2025 | Contingent | $205,000$136/sqft |
Source: | ||
| 9/24/2025 | Price change | $205,000-4.7%$136/sqft |
Source: | ||
| 9/3/2025 | Listed for sale | $215,000+22.9%$143/sqft |
Source: | ||
| 6/14/2024 | Sold | -- |
Source: | ||
Public tax history
| Year | Property taxes | Tax assessment |
|---|---|---|
| 2025 | -- | $19,102 +28.2% |
| 2024 | -- | $14,901 +9% |
| 2023 | -- | $13,670 +3% |
Find assessor info on the county website
Neighborhood: 66701
Nearby schools
GreatSchools rating
- NAWinfield Scott Elementary SchoolGrades: PK-2Distance: 1 mi
- 5/10Fort Scott Middle SchoolGrades: 6-8Distance: 0.7 mi
- 2/10Fort Scott Sr High SchoolGrades: 9-12Distance: 0.9 mi
