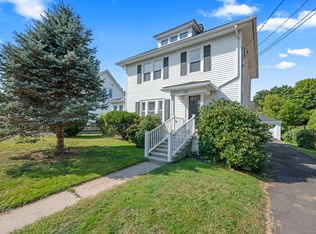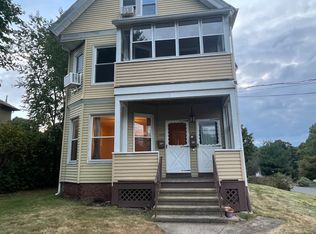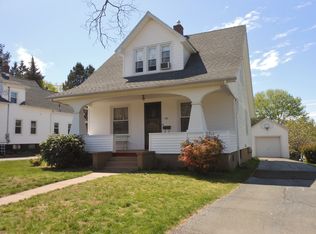Sold for $285,000 on 03/15/24
$285,000
181 Ridge Road, Middletown, CT 06457
3beds
1,688sqft
Single Family Residence
Built in 1921
10,018.8 Square Feet Lot
$362,500 Zestimate®
$169/sqft
$2,910 Estimated rent
Home value
$362,500
$334,000 - $392,000
$2,910/mo
Zestimate® history
Loading...
Owner options
Explore your selling options
What's special
Welcome to this charming Craftsman-style home which boasts an abundance of character, featuring original moldings, columns, and a captivating staircase that showcase the craftsmanship of a bygone era. Step inside and be greeted by the warmth of hardwood floors that flow throughout the home. The 1st floor features a kitchen with attached pantry, formal dining room and living room. The 2nd floor features 3 bedrooms, a full bathroom and staircase leading to a walk-up attic. The heart of the house is the expansive sunken family room, a perfect retreat with ample space for relaxation and entertainment. Complete with a full bathroom for convenience, this room opens up to sliders leading to a spacious deck. The backyard provides an escape for gatherings or simply unwinding in the fresh air. The 2-car tandem garage with wood stove is not just for parking – an addition with a small room and full bathroom, make it an ideal candidate for a home office or studio. Imagine the possibilities this space holds for your creative endeavors or professional pursuits. Conveniently located near Rt 9, downtown restaurants, and Middlesex Hospital, this home offers the perfect balance of suburban tranquility and easy access to amenities.
Zillow last checked: 8 hours ago
Listing updated: July 09, 2024 at 08:19pm
Listed by:
Iconn Team at LPT Realty,
Cheryl Bergeron 860-614-3680,
KW Legacy Partners 860-313-0700
Bought with:
Kaethe Everett, RES.0796972
ERA Hart Sargis-Breen
Source: Smart MLS,MLS#: 170617931
Facts & features
Interior
Bedrooms & bathrooms
- Bedrooms: 3
- Bathrooms: 3
- Full bathrooms: 3
Primary bedroom
- Level: Upper
Bedroom
- Level: Upper
Bedroom
- Level: Upper
Dining room
- Level: Main
Family room
- Level: Main
Kitchen
- Features: Pantry
- Level: Main
Living room
- Level: Main
Heating
- Radiator, Natural Gas, Oil
Cooling
- Window Unit(s)
Appliances
- Included: Oven/Range, Refrigerator, Dishwasher, Gas Water Heater
- Laundry: Lower Level
Features
- Basement: Full,Unfinished
- Attic: Walk-up
- Has fireplace: No
Interior area
- Total structure area: 1,688
- Total interior livable area: 1,688 sqft
- Finished area above ground: 1,688
Property
Parking
- Total spaces: 2
- Parking features: Detached, Tandem
- Garage spaces: 2
Features
- Patio & porch: Deck
- Fencing: Partial
Lot
- Size: 10,018 sqft
- Features: Open Lot
Details
- Parcel number: 1014655
- Zoning: RPZ
Construction
Type & style
- Home type: SingleFamily
- Architectural style: Colonial
- Property subtype: Single Family Residence
Materials
- Brick, Stucco
- Foundation: Concrete Perimeter
- Roof: Asphalt
Condition
- New construction: No
- Year built: 1921
Utilities & green energy
- Sewer: Public Sewer
- Water: Public
Community & neighborhood
Location
- Region: Middletown
Price history
| Date | Event | Price |
|---|---|---|
| 3/15/2024 | Sold | $285,000+3.6%$169/sqft |
Source: | ||
| 2/26/2024 | Pending sale | $275,000$163/sqft |
Source: | ||
| 1/19/2024 | Listed for sale | $275,000+25.1%$163/sqft |
Source: | ||
| 8/28/2013 | Listing removed | $219,900$130/sqft |
Source: Sterling REALTORS #G637739 Report a problem | ||
| 5/11/2013 | Listed for sale | $219,900$130/sqft |
Source: Silva-Williams, Inc. dba Sterling, Realtors #G637739 Report a problem | ||
Public tax history
| Year | Property taxes | Tax assessment |
|---|---|---|
| 2025 | $6,801 +4.5% | $183,750 |
| 2024 | $6,507 +5.4% | $183,750 |
| 2023 | $6,176 +16% | $183,750 +42.4% |
Find assessor info on the county website
Neighborhood: 06457
Nearby schools
GreatSchools rating
- 5/10Farm Hill SchoolGrades: K-5Distance: 0.4 mi
- 4/10Beman Middle SchoolGrades: 7-8Distance: 0.3 mi
- 4/10Middletown High SchoolGrades: 9-12Distance: 2.9 mi

Get pre-qualified for a loan
At Zillow Home Loans, we can pre-qualify you in as little as 5 minutes with no impact to your credit score.An equal housing lender. NMLS #10287.
Sell for more on Zillow
Get a free Zillow Showcase℠ listing and you could sell for .
$362,500
2% more+ $7,250
With Zillow Showcase(estimated)
$369,750

