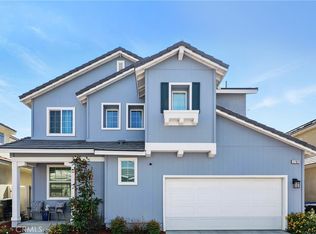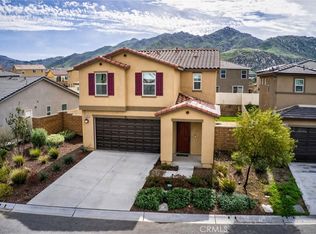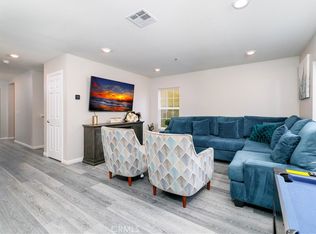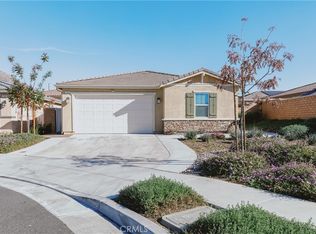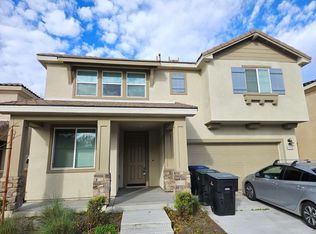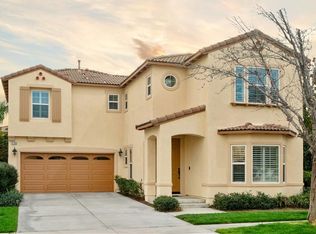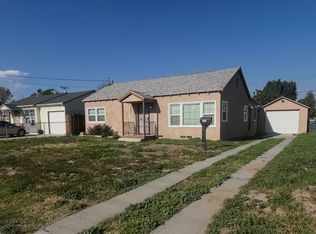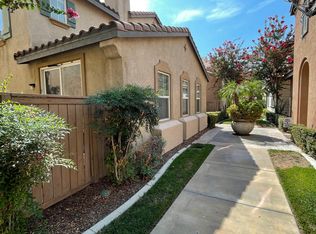Built in 2023, this home sits in the desirable gated community of Park Place, offering privacy, modern living, and vibrant amenities including a playground and basketball court. The open-concept design connects the kitchen, dining, and living areas, creating a bright and welcoming space perfect for entertaining. The kitchen features a large island, stainless steel appliances, and ample cabinetry.
Upstairs, the home features a spacious primary suite complete with a primary bath and a generous walk-in closet. Two additional bedrooms share a beautifully designed bathroom, while a convenient downstairs bathroom adds everyday ease. The home also includes a fully paid solar system, central AC, and a two-car garage. You will love the backyard—ideal for summer barbecues and to enjoy the warm evenings.
Just five minutes from Downtown Riverside, you’ll enjoy the best of urban convenience and historic charm—near Fairmount Park, Fairmount Golf Course, Mount Rubidoux, the iconic Mission Inn, hiking trails, restaurants, shops, arts, culture, and major commuter routes. Schedule your tour today!
For sale
Listing Provided by:
Rosa Rodriguez DRE #01709445 909-816-2523,
REALTY ONE GROUP WEST,
ALICIA HERRERA DRE #01818916 909-238-4363,
ELEVATE REAL ESTATE AGENCY
$620,000
1810 Park Place Ln, Riverside, CA 92501
3beds
1,829sqft
Est.:
Single Family Residence
Built in 2023
2,762 Square Feet Lot
$620,400 Zestimate®
$339/sqft
$170/mo HOA
What's special
Two-car garageBeautifully designed bathroomAmple cabinetrySpacious primary suiteConvenient downstairs bathroomGenerous walk-in closetStainless steel appliances
- 68 days |
- 545 |
- 25 |
Zillow last checked:
Listing updated:
Listing Provided by:
Rosa Rodriguez DRE #01709445 909-816-2523,
REALTY ONE GROUP WEST,
ALICIA HERRERA DRE #01818916 909-238-4363,
ELEVATE REAL ESTATE AGENCY
Source: CRMLS,MLS#: CV25274290 Originating MLS: California Regional MLS
Originating MLS: California Regional MLS
Tour with a local agent
Facts & features
Interior
Bedrooms & bathrooms
- Bedrooms: 3
- Bathrooms: 3
- Full bathrooms: 2
- 1/2 bathrooms: 1
- Main level bathrooms: 1
Rooms
- Room types: Bedroom, Family Room, Kitchen, Laundry, Living Room, Primary Bathroom, Primary Bedroom, Other
Primary bedroom
- Features: Primary Suite
Bedroom
- Features: All Bedrooms Up
Bathroom
- Features: Bathroom Exhaust Fan, Bathtub, Dual Sinks, Separate Shower, Tub Shower, Walk-In Shower
Kitchen
- Features: Granite Counters, Kitchen Island, Kitchen/Family Room Combo
Other
- Features: Walk-In Closet(s)
Heating
- Central, Forced Air
Cooling
- Central Air, Electric
Appliances
- Included: Dishwasher, Gas Oven, Gas Range, Water Heater
- Laundry: Laundry Room, Upper Level
Features
- Breakfast Bar, Built-in Features, Ceiling Fan(s), Granite Counters, Recessed Lighting, Wired for Data, All Bedrooms Up, Primary Suite, Walk-In Closet(s)
- Flooring: Carpet, Vinyl
- Windows: Blinds
- Has fireplace: No
- Fireplace features: None
- Common walls with other units/homes: No Common Walls
Interior area
- Total interior livable area: 1,829 sqft
Property
Parking
- Total spaces: 2
- Parking features: Direct Access, Garage, Garage Door Opener
- Attached garage spaces: 2
Accessibility
- Accessibility features: Safe Emergency Egress from Home, Accessible Doors
Features
- Levels: Two
- Stories: 2
- Entry location: Main level
- Patio & porch: Concrete, Front Porch
- Pool features: None
- Spa features: None
- Fencing: Block,Vinyl
- Has view: Yes
- View description: None
Lot
- Size: 2,762 Square Feet
- Features: 0-1 Unit/Acre
Details
- Parcel number: 207260023
- Special conditions: Standard
Construction
Type & style
- Home type: SingleFamily
- Architectural style: Modern
- Property subtype: Single Family Residence
Materials
- Drywall, Frame, Stucco
- Foundation: Slab
Condition
- New construction: No
- Year built: 2023
Utilities & green energy
- Electric: 220 Volts in Garage
- Sewer: Public Sewer
- Water: Public
- Utilities for property: Electricity Connected, Natural Gas Connected, Sewer Connected, Water Connected
Community & HOA
Community
- Features: Park, Gated
- Security: Carbon Monoxide Detector(s), Security Gate, Gated Community, Key Card Entry, Smoke Detector(s)
HOA
- Has HOA: Yes
- Amenities included: Barbecue, Playground
- HOA fee: $170 monthly
- HOA name: Park Place
- HOA phone: 714-845-7959
Location
- Region: Riverside
Financial & listing details
- Price per square foot: $339/sqft
- Tax assessed value: $604,778
- Annual tax amount: $9,454
- Date on market: 12/12/2025
- Cumulative days on market: 69 days
- Listing terms: Conventional,FHA
- Exclusions: Refrigerator
- Road surface type: Paved
Estimated market value
$620,400
$589,000 - $651,000
$3,259/mo
Price history
Price history
| Date | Event | Price |
|---|---|---|
| 12/12/2025 | Listed for sale | $620,000-1.6%$339/sqft |
Source: | ||
| 11/1/2025 | Listing removed | $629,990$344/sqft |
Source: | ||
| 6/25/2025 | Listed for sale | $629,990+6.2%$344/sqft |
Source: | ||
| 12/14/2023 | Sold | $593,000$324/sqft |
Source: Public Record Report a problem | ||
Public tax history
Public tax history
| Year | Property taxes | Tax assessment |
|---|---|---|
| 2025 | $9,454 -0.3% | $604,778 +2% |
| 2024 | $9,485 +1539% | $592,921 +1063.1% |
| 2023 | $579 | $50,979 |
Find assessor info on the county website
BuyAbility℠ payment
Est. payment
$3,758/mo
Principal & interest
$2984
Property taxes
$604
HOA Fees
$170
Climate risks
Neighborhood: Northside
Nearby schools
GreatSchools rating
- 5/10Patricia Beatty Elementary SchoolGrades: K-6Distance: 0.2 mi
- 5/10Central Middle SchoolGrades: 7-8Distance: 2.2 mi
- 5/10John W. North High SchoolGrades: 9-12Distance: 1.9 mi
Local experts in 92501
Open to renting?
Browse rentals near this home.- Loading
- Loading

