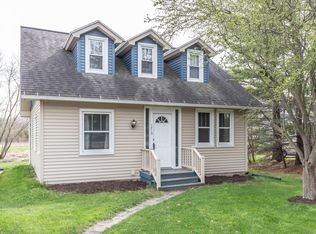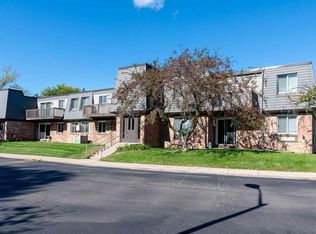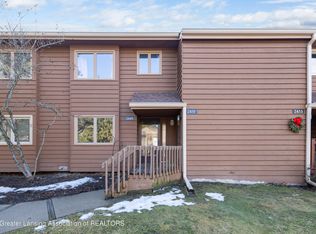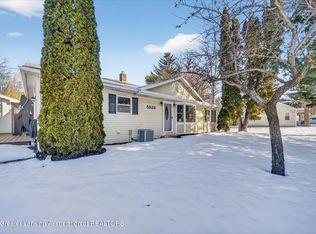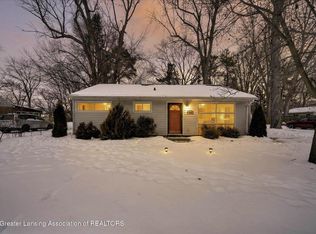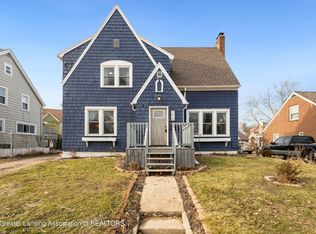Don't Miss This Beautiful Move-In Ready Ranch in Okemos School District! This fully remodeled home offers 3 spacious bedrooms and 2 full bathrooms, blending modern comfort with classic charm. Nestled in a desirable, quiet neighborhood just minutes from shopping, dining, and I-96 for an easy commute, the location is as convenient as it is charming. Enjoy nearby walking trails, a scenic and spacious yard perfect for outdoor entertaining, and frequent visits from local wildlife. Thoughtful updates throughout the home provide both style and peace of mind. Whether you're searching for your next home or a turnkey rental property, this gem offers an excellent opportunity for homeowners and investors alike.
Pending
$214,900
1815 Hamilton Rd, Okemos, MI 48864
3beds
1,288sqft
Est.:
Single Family Residence
Built in 1948
0.31 Acres Lot
$210,600 Zestimate®
$167/sqft
$-- HOA
What's special
Nearby walking trailsFully remodeled home
- 3 days |
- 611 |
- 14 |
Zillow last checked: 8 hours ago
Listing updated: February 18, 2026 at 06:29pm
Listed by:
Benjamin DeRosa 517-410-2554,
Bellabay Realty, LLC 616-871-9200
Source: Greater Lansing AOR,MLS#: 293995
Facts & features
Interior
Bedrooms & bathrooms
- Bedrooms: 3
- Bathrooms: 2
- Full bathrooms: 2
Primary bedroom
- Level: First
- Area: 110 Square Feet
- Dimensions: 10 x 11
Bedroom 2
- Level: First
- Area: 110 Square Feet
- Dimensions: 10 x 11
Bedroom 3
- Level: First
- Area: 90 Square Feet
- Dimensions: 10 x 9
Dining room
- Level: First
- Area: 160 Square Feet
- Dimensions: 16 x 10
Kitchen
- Level: First
- Area: 144.69 Square Feet
- Dimensions: 15.9 x 9.1
Living room
- Level: First
- Area: 160 Square Feet
- Dimensions: 16 x 10
Heating
- Central, Forced Air
Cooling
- None
Appliances
- Included: Disposal, ENERGY STAR Qualified Appliances, ENERGY STAR Qualified Dryer, ENERGY STAR Qualified Refrigerator, Microwave, Washer/Dryer Stacked, Refrigerator, Free-Standing Electric Oven, ENERGY STAR Qualified Washer, ENERGY STAR Qualified Dishwasher, Dishwasher
- Laundry: Main Level
Features
- Ceiling Fan(s), Kitchen Island, Laminate Counters, Open Floorplan, Pantry
- Flooring: Laminate, Tile
- Windows: Double Pane Windows
- Basement: None
- Has fireplace: No
- Fireplace features: None
Interior area
- Total structure area: 2,576
- Total interior livable area: 1,288 sqft
- Finished area above ground: 1,288
- Finished area below ground: 0
Property
Parking
- Total spaces: 1
- Parking features: Carport, Driveway, On Site, Private
- Carport spaces: 1
- Has uncovered spaces: Yes
Features
- Levels: One
- Stories: 1
- Entry location: Back door
- Pool features: None
- Spa features: None
- Fencing: None
Lot
- Size: 0.31 Acres
- Dimensions: 90 x 150
- Features: Back Yard, Few Trees, Front Yard, Gentle Sloping, Landscaped, Private
Details
- Foundation area: 1288
- Parcel number: 33020222376003
- Zoning description: Zoning
Construction
Type & style
- Home type: SingleFamily
- Architectural style: Traditional
- Property subtype: Single Family Residence
Materials
- Vinyl Siding
- Foundation: Block
- Roof: Shingle
Condition
- Updated/Remodeled
- New construction: No
- Year built: 1948
Utilities & green energy
- Electric: 100 Amp Service, Circuit Breakers
- Sewer: Public Sewer
- Water: Public
- Utilities for property: Water Connected, Sewer Connected, Phone Available, Natural Gas Connected, High Speed Internet Connected, Electricity Connected, Cable Available
Community & HOA
Community
- Subdivision: None
Location
- Region: Okemos
Financial & listing details
- Price per square foot: $167/sqft
- Tax assessed value: $89,800
- Annual tax amount: $2,151
- Date on market: 2/18/2026
- Listing terms: VA Loan,Cash,Conventional,FHA,MSHDA
- Road surface type: Asphalt
Estimated market value
$210,600
$200,000 - $221,000
$2,013/mo
Price history
Price history
| Date | Event | Price |
|---|---|---|
| 2/18/2026 | Pending sale | $214,900$167/sqft |
Source: | ||
| 2/18/2026 | Listed for sale | $214,900+7.5%$167/sqft |
Source: | ||
| 8/27/2025 | Listing removed | $199,900$155/sqft |
Source: | ||
| 6/25/2025 | Listed for sale | $199,900+8.1%$155/sqft |
Source: | ||
| 8/10/2023 | Sold | $185,000-2.6%$144/sqft |
Source: | ||
| 7/14/2023 | Pending sale | $189,900$147/sqft |
Source: | ||
| 7/10/2023 | Listed for sale | $189,900$147/sqft |
Source: | ||
| 6/27/2023 | Pending sale | $189,900$147/sqft |
Source: | ||
| 6/23/2023 | Listed for sale | $189,900+81%$147/sqft |
Source: | ||
| 10/9/2019 | Sold | $104,900$81/sqft |
Source: Public Record Report a problem | ||
| 9/17/2019 | Pending sale | $104,900$81/sqft |
Source: Coldwell Banker Hubbell BriarWood-Okemos #240358 Report a problem | ||
| 8/30/2019 | Listed for sale | $104,900-35.3%$81/sqft |
Source: Coldwell Banker Hubbell BriarWood-Okemos #240358 Report a problem | ||
| 8/10/2011 | Sold | $162,031+51.4%$126/sqft |
Source: Public Record Report a problem | ||
| 11/23/2004 | Sold | $107,000$83/sqft |
Source: Public Record Report a problem | ||
Public tax history
Public tax history
| Year | Property taxes | Tax assessment |
|---|---|---|
| 2024 | $2,298 | $89,800 +91.5% |
| 2023 | -- | $46,900 +5.6% |
| 2022 | -- | $44,400 +5% |
| 2021 | -- | $42,300 +3.2% |
| 2020 | -- | $41,000 +7.6% |
| 2019 | $1,493 | $38,100 +13.1% |
| 2018 | $1,493 +121.3% | $33,700 +0.3% |
| 2017 | $675 | $33,600 +2.8% |
| 2016 | $675 | $32,700 |
| 2015 | $675 | $32,700 +2.8% |
| 2014 | $675 | $31,800 +8.2% |
| 2013 | -- | $29,400 -1% |
| 2012 | -- | $29,700 -5.7% |
| 2011 | -- | $31,500 -6% |
| 2010 | -- | $33,500 -10.4% |
| 2009 | -- | $37,400 -5.1% |
| 2008 | -- | $39,400 -6.6% |
| 2007 | -- | $42,200 +2.4% |
| 2006 | -- | $41,200 +7.3% |
| 2005 | -- | $38,400 +0.3% |
| 2004 | -- | $38,300 +6.4% |
| 2003 | -- | $36,000 +12.1% |
| 2002 | -- | $32,100 +4.6% |
| 2001 | -- | $30,700 -3.8% |
| 2000 | -- | $31,900 |
Find assessor info on the county website
BuyAbility℠ payment
Est. payment
$1,441/mo
Principal & interest
$1108
Property taxes
$333
Climate risks
Neighborhood: 48864
Nearby schools
GreatSchools rating
- 10/10Okemos Public Montessori-CentralGrades: PK-4Distance: 0.8 mi
- 9/10Chippewa Middle SchoolGrades: 6-8Distance: 1.4 mi
- 10/10Okemos High SchoolGrades: 9-12Distance: 3 mi
Schools provided by the listing agent
- High: Okemos
- District: Okemos
Source: Greater Lansing AOR. This data may not be complete. We recommend contacting the local school district to confirm school assignments for this home.
