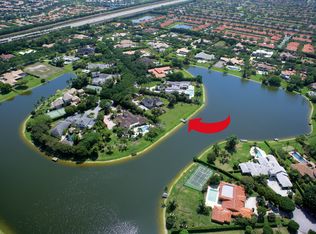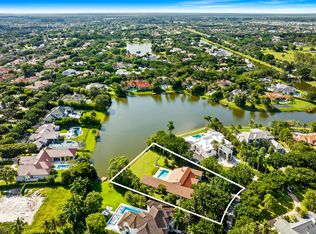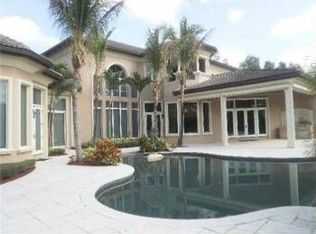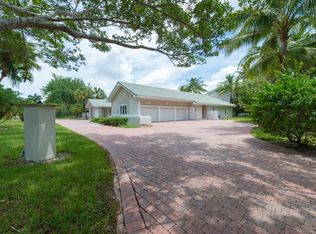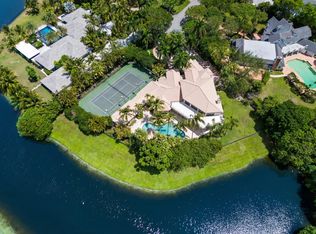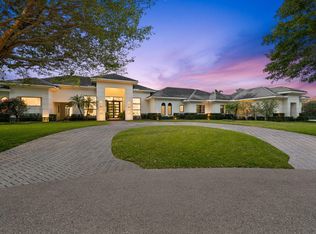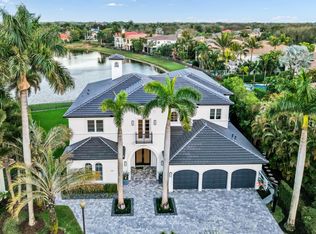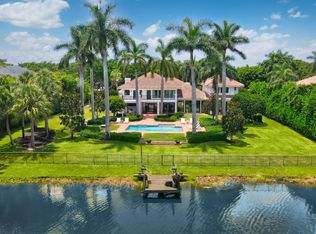Lakefront tennis estate on 1.25 acres in Boca Raton's prestigious Long Lake Estates, offering 300 feet of water frontage, private tennis court, and expansive indoor-outdoor entertaining designed for South Florida living. This waterfront residence combines scale, privacy, and lifestyle opportunity with a resort-style pool, grand entertaining spaces, and sweeping lake views throughout.Set within one of Boca Raton's most coveted gated enclaves, the home welcomes you with voluminous ceilings, French doors, and marble floors that create a graceful transition through both formal and relaxed living areas. The gourmet kitchen connects seamlessly to the poolside patio, creating a natural setting for entertaining, outdoor dining, and everyday living. Generously scaled bedrooms provide flexibility for guests, multigenerational living, or private office spaces. The primary suite opens to tranquil lake views and features a generous sitting area along with a light-filled bath complete with a spa soaking tub and walk-in rain shower. Throughout the residence, thoughtful proportions and natural light create a sense of quiet elegance and openness.
Outside, the grounds unfold across lush, manicured acreage framed by serene water views. Enjoy a resort-style pool, expansive entertaining terraces, and your own private tennis court -- a rare offering that transforms the estate into a true lifestyle compound designed for recreation, relaxation, and hosting on any scale.
Located within the prestigious boutique community of Long Lake Estates, residents enjoy privacy while remaining moments from Boca Raton's premier golf clubs, private schools, dining destinations, shopping, and convenient access to Boca Raton Airport and South Florida's beaches.
Private previews available by appointment. Photography virtually staged and adjusted.
For sale
Price increase: $145K (12/19)
$5,495,000
18161 Daybreak Drive, Boca Raton, FL 33496
6beds
10,000sqft
Est.:
Single Family Residence
Built in 1996
1.24 Acres Lot
$-- Zestimate®
$550/sqft
$515/mo HOA
What's special
Resort-style poolPrivate tennis courtGenerously scaled bedroomsPoolside patioVoluminous ceilingsFrench doorsSweeping lake views throughout
- 1532 days |
- 1,409 |
- 54 |
Zillow last checked: 8 hours ago
Listing updated: February 18, 2026 at 12:01pm
Listed by:
Katia Reisler 561-801-8250,
Douglas Elliman
Source: BeachesMLS,MLS#: RX-10764901 Originating MLS: Beaches MLS
Originating MLS: Beaches MLS
Tour with a local agent
Facts & features
Interior
Bedrooms & bathrooms
- Bedrooms: 6
- Bathrooms: 8
- Full bathrooms: 7
- 1/2 bathrooms: 1
Rooms
- Room types: Family Room, Great Room
Primary bedroom
- Description: SPACIOUS
- Level: 1
- Area: 400 Square Feet
- Dimensions: 20 x 20
Bedroom 2
- Level: 1
- Area: 210 Square Feet
- Dimensions: 15 x 14
Bedroom 3
- Level: 1
- Area: 195 Square Feet
- Dimensions: 15 x 13
Bedroom 4
- Level: 1
- Area: 195 Square Feet
- Dimensions: 15 x 13
Bedroom 5
- Level: 1
- Area: 195 Square Feet
- Dimensions: 15 x 13
Dining room
- Level: 1
- Area: 288 Square Feet
- Dimensions: 18 x 16
Family room
- Level: 1
- Area: 484 Square Feet
- Dimensions: 22 x 22
Kitchen
- Description: SPACIOUS
- Level: 1
- Area: 306 Square Feet
- Dimensions: 18 x 17
Living room
- Description: SPACIOUS
- Level: 1
- Area: 900 Square Feet
- Dimensions: 45 x 20
Heating
- Central, Electric
Cooling
- Central Air
Appliances
- Included: Dishwasher, Dryer, Microwave, Gas Range, Refrigerator, Wall Oven, Washer, Gas Water Heater
Features
- Bar, Built-in Features, Closet Cabinets, Ctdrl/Vault Ceilings, Kitchen Island, Walk-In Closet(s)
- Flooring: Marble
- Windows: Drapes, Impact Glass
Interior area
- Total structure area: 11,544
- Total interior livable area: 10,000 sqft
Video & virtual tour
Property
Parking
- Total spaces: 3
- Parking features: Driveway, Garage - Attached, Auto Garage Open
- Attached garage spaces: 3
- Has uncovered spaces: Yes
Features
- Levels: < 4 Floors
- Stories: 1
- Exterior features: Auto Sprinkler, Custom Lighting, Tennis Court(s)
- Has private pool: Yes
- Pool features: In Ground
- Has view: Yes
- View description: Lake
- Has water view: Yes
- Water view: Lake
- Waterfront features: Lake Front
- Frontage length: 300 ft
Lot
- Size: 1.24 Acres
- Dimensions: 1.2364 acres
- Features: 1 to < 2 Acres
Details
- Parcel number: 00424705010001070
- Zoning: RE
Construction
Type & style
- Home type: SingleFamily
- Architectural style: Traditional
- Property subtype: Single Family Residence
Materials
- CBS
- Roof: Flat Tile
Condition
- Resale
- New construction: No
- Year built: 1996
Utilities & green energy
- Sewer: Septic Tank
- Water: Public
- Utilities for property: Cable Connected
Community & HOA
Community
- Features: Street Lights, Gated
- Security: Gated with Guard, Security Patrol
- Subdivision: Long Lake Estates
HOA
- Has HOA: Yes
- Services included: Common Areas, Security
- HOA fee: $515 monthly
- Application fee: $0
Location
- Region: Boca Raton
Financial & listing details
- Price per square foot: $550/sqft
- Tax assessed value: $3,049,606
- Annual tax amount: $30,551
- Date on market: 12/15/2021
- Listing terms: Cash,Conventional
Estimated market value
Not available
Estimated sales range
Not available
$6,220/mo
Price history
Price history
| Date | Event | Price |
|---|---|---|
| 12/19/2025 | Price change | $5,495,000+2.7%$550/sqft |
Source: | ||
| 12/8/2024 | Price change | $5,350,000-2.7%$535/sqft |
Source: | ||
| 5/7/2024 | Price change | $5,500,000-7.6%$550/sqft |
Source: | ||
| 12/10/2023 | Price change | $5,950,000+8.2%$595/sqft |
Source: | ||
| 9/8/2023 | Price change | $5,500,000+10%$550/sqft |
Source: | ||
| 7/6/2022 | Listed for sale | $5,000,000$500/sqft |
Source: | ||
| 6/30/2022 | Pending sale | $5,000,000$500/sqft |
Source: | ||
| 6/30/2022 | Contingent | $5,000,000$500/sqft |
Source: | ||
| 12/15/2021 | Listed for sale | $5,000,000+16.3%$500/sqft |
Source: | ||
| 11/23/2021 | Listing removed | -- |
Source: | ||
| 10/28/2021 | Price change | $4,299,000-2.3%$430/sqft |
Source: | ||
| 10/26/2021 | Price change | $4,399,000-2.2%$440/sqft |
Source: | ||
| 10/22/2021 | Price change | $4,499,000-5.3%$450/sqft |
Source: | ||
| 10/1/2021 | Price change | $4,750,000-2.1%$475/sqft |
Source: | ||
| 9/12/2021 | Price change | $4,850,000-1%$485/sqft |
Source: | ||
| 8/27/2021 | Price change | $4,900,000-0.8%$490/sqft |
Source: | ||
| 8/9/2021 | Price change | $4,940,000-0.2%$494/sqft |
Source: | ||
| 7/28/2021 | Price change | $4,950,000+15.1%$495/sqft |
Source: | ||
| 7/25/2021 | Price change | $4,299,000-4.4%$430/sqft |
Source: | ||
| 7/21/2021 | Price change | $4,499,000-5.3%$450/sqft |
Source: | ||
| 7/13/2021 | Price change | $4,750,000-2.1%$475/sqft |
Source: | ||
| 6/28/2021 | Price change | $4,850,000-1%$485/sqft |
Source: | ||
| 5/2/2021 | Price change | $4,900,000+2.2%$490/sqft |
Source: | ||
| 4/28/2021 | Listed for sale | $4,795,000+575.4%$480/sqft |
Source: | ||
| 5/21/1993 | Sold | $710,000$71/sqft |
Source: Agent Provided Report a problem | ||
Public tax history
Public tax history
| Year | Property taxes | Tax assessment |
|---|---|---|
| 2024 | $31,373 +2.2% | $1,937,426 +3% |
| 2023 | $30,706 +0.5% | $1,880,996 +3% |
| 2022 | $30,547 0% | $1,826,210 +3% |
| 2021 | $30,551 +0.5% | $1,773,019 +1.4% |
| 2020 | $30,408 +1.1% | $1,748,539 +2.3% |
| 2019 | $30,082 | $1,709,227 +1.9% |
| 2018 | $30,082 +5.1% | $1,677,357 +2.1% |
| 2017 | $28,614 +0.6% | $1,642,857 +2.1% |
| 2016 | $28,457 -0.6% | $1,609,067 +0.7% |
| 2015 | $28,617 -2.9% | $1,597,882 +0.8% |
| 2014 | $29,459 +1.2% | $1,585,200 +1.5% |
| 2013 | $29,104 +0.2% | $1,561,773 +1.7% |
| 2012 | $29,054 -0.6% | $1,535,667 +1.6% |
| 2011 | $29,230 +0.5% | $1,511,626 +1.5% |
| 2010 | $29,083 +6.7% | $1,489,287 +2.7% |
| 2009 | $27,263 +12.3% | $1,450,133 +0.1% |
| 2008 | $24,280 +3.2% | $1,448,684 +3% |
| 2007 | $23,516 -5.8% | $1,406,489 +2.5% |
| 2006 | $24,952 | $1,372,184 +3% |
| 2005 | -- | $1,332,217 +3% |
| 2004 | $13,161 +4598.8% | $1,293,415 +1.9% |
| 2003 | $280 -98.8% | $1,269,298 +2.4% |
| 2002 | $24,142 +0.3% | $1,239,549 +1.6% |
| 2001 | $24,070 +4.5% | $1,220,029 +3% |
| 2000 | $23,037 +4.6% | $1,184,494 +1.8% |
| 1999 | $22,016 | $1,164,068 |
Find assessor info on the county website
BuyAbility℠ payment
Est. payment
$35,676/mo
Principal & interest
$27193
Property taxes
$7968
HOA Fees
$515
Climate risks
Neighborhood: 33496
Nearby schools
GreatSchools rating
- 7/10Whispering Pines Elementary SchoolGrades: PK-5Distance: 0.8 mi
- 9/10Omni Middle SchoolGrades: 6-8Distance: 1.9 mi
- 5/10Olympic Heights Community High SchoolGrades: PK,9-12Distance: 2.4 mi
Schools provided by the listing agent
- Middle: Omni Middle School
- High: Olympic Heights Community High
Source: BeachesMLS. This data may not be complete. We recommend contacting the local school district to confirm school assignments for this home.
