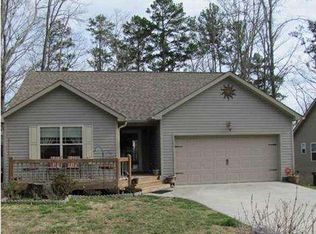Sold for $265,000
$265,000
1818 Millard Rd, Soddy Daisy, TN 37379
3beds
1,413sqft
Single Family Residence
Built in 2008
10,628.64 Square Feet Lot
$266,400 Zestimate®
$188/sqft
$2,143 Estimated rent
Home value
$266,400
Estimated sales range
Not available
$2,143/mo
Zestimate® history
Loading...
Owner options
Explore your selling options
What's special
Check out this charming 3/2 in beautiful Timber Ridge Terrace that can easily be a 4/2 by finishing off the bonus room over garage, adding sq footage value. Adorable home in Soddy Daisy off of Hixson Pike. This is an ''Estate Sale'', so it's ''AS IS''. Seller never lived here. Beautiful, open floor plan, arched doorways, open kitchen, with split bedrooms for privacy and a huge back deck and front porch that were added 2yrs ago. Also, pergola, front siding, new parking pad, back splash, and bathroom Reno all 2yrs ago. The floors were done as well, however they were not done correctly so we adjusted the price accordingly so buyer can replace all floors and subfloor as needed before moving in. Not sure how much needs to be replaced but we adjusted for the entire home if necessary. That being said, it's being sold ''AS IS''. Well under market value so buyer can replace floors. Wonderful house with great value added potential for anyone willing to replace floors and possibly finish off bonus room for additional sq feet. Definitely priced to move so don't delay! Reduced price so no need to haggle, we're about $86,000 under market value currently to accommodate for floors.
Zillow last checked: 8 hours ago
Listing updated: December 08, 2025 at 02:31pm
Listed by:
Scott Blackmon 423-740-8621,
Keller Williams Realty
Bought with:
Matthew Burrows, 383736
The Source Real Estate Group
Source: Greater Chattanooga Realtors,MLS#: 1518060
Facts & features
Interior
Bedrooms & bathrooms
- Bedrooms: 3
- Bathrooms: 2
- Full bathrooms: 2
Heating
- Central
Cooling
- Central Air, Ceiling Fan(s)
Appliances
- Included: Disposal, Dishwasher, Electric Cooktop, Electric Oven, Electric Range, Electric Water Heater, Free-Standing Refrigerator, Microwave, Oven, Refrigerator, Stainless Steel Appliance(s), Water Heater
- Laundry: Electric Dryer Hookup, Inside, Laundry Room, Main Level, Washer Hookup
Features
- Ceiling Fan(s), Crown Molding, Coffered Ceiling(s), High Ceilings, Pantry, Primary Downstairs, Recessed Lighting, Vaulted Ceiling(s), En Suite, Split Bedrooms
- Flooring: Ceramic Tile, Luxury Vinyl
- Has basement: No
- Has fireplace: No
Interior area
- Total structure area: 1,413
- Total interior livable area: 1,413 sqft
- Finished area above ground: 1,413
Property
Parking
- Total spaces: 2
- Parking features: Concrete, Driveway, Garage, Garage Door Opener, Garage Faces Front, Kitchen Level
- Attached garage spaces: 2
Accessibility
- Accessibility features: Accessible Bedroom, Accessible Closets, Accessible Common Area, Accessible Central Living Area, Accessible Full Bath, Accessible Kitchen
Features
- Levels: Two
- Stories: 2
- Patio & porch: Front Porch
- Exterior features: Rain Gutters
- Fencing: None
Lot
- Size: 10,628 sqft
- Dimensions: 75 x 142.67
- Features: Back Yard, Front Yard, Wooded
Details
- Parcel number: 075b G 003
Construction
Type & style
- Home type: SingleFamily
- Architectural style: Ranch
- Property subtype: Single Family Residence
Materials
- Vinyl Siding
- Foundation: Block
- Roof: Shingle
Condition
- New construction: No
- Year built: 2008
Utilities & green energy
- Sewer: Public Sewer
- Water: Public
- Utilities for property: Cable Connected, Electricity Connected, Phone Available, Sewer Connected, Underground Utilities, Water Connected
Community & neighborhood
Location
- Region: Soddy Daisy
- Subdivision: Timber Ridge Terr
Other
Other facts
- Listing terms: Cash,Conventional,FHA,VA Loan
Price history
| Date | Event | Price |
|---|---|---|
| 12/5/2025 | Sold | $265,000-1.8%$188/sqft |
Source: Greater Chattanooga Realtors #1518060 Report a problem | ||
| 11/14/2025 | Contingent | $269,900$191/sqft |
Source: Greater Chattanooga Realtors #1518060 Report a problem | ||
| 10/14/2025 | Price change | $269,900-3.6%$191/sqft |
Source: Greater Chattanooga Realtors #1518060 Report a problem | ||
| 10/5/2025 | Price change | $279,900-3.4%$198/sqft |
Source: Greater Chattanooga Realtors #1518060 Report a problem | ||
| 9/26/2025 | Price change | $289,900-3.3%$205/sqft |
Source: Greater Chattanooga Realtors #1518060 Report a problem | ||
Public tax history
| Year | Property taxes | Tax assessment |
|---|---|---|
| 2024 | $1,210 | $53,675 |
| 2023 | $1,210 | $53,675 |
| 2022 | $1,210 +0.7% | $53,675 |
Find assessor info on the county website
Neighborhood: 37379
Nearby schools
GreatSchools rating
- 7/10Allen Elementary SchoolGrades: PK-5Distance: 1.4 mi
- 7/10Loftis Middle SchoolGrades: 6-8Distance: 2 mi
- 6/10Soddy Daisy High SchoolGrades: 9-12Distance: 2.4 mi
Schools provided by the listing agent
- Elementary: Allen Elementary
- Middle: Loftis Middle
- High: Soddy-Daisy High
Source: Greater Chattanooga Realtors. This data may not be complete. We recommend contacting the local school district to confirm school assignments for this home.
Get a cash offer in 3 minutes
Find out how much your home could sell for in as little as 3 minutes with a no-obligation cash offer.
Estimated market value$266,400
Get a cash offer in 3 minutes
Find out how much your home could sell for in as little as 3 minutes with a no-obligation cash offer.
Estimated market value
$266,400
