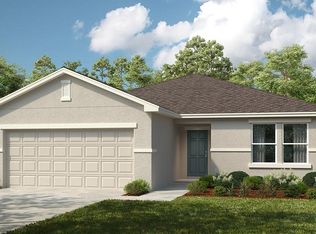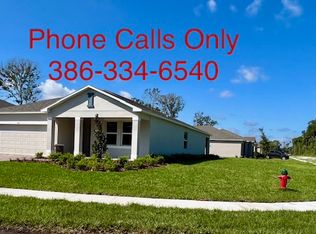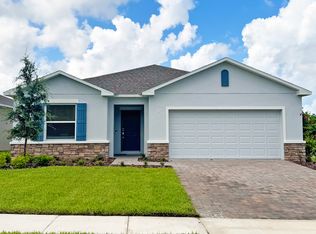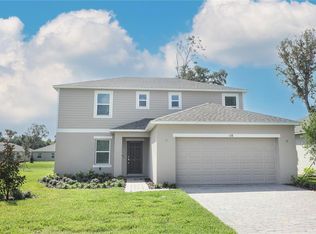Sold for $400,000
$400,000
182 Jones Fish Camp Rd, Edgewater, FL 32141
4beds
2,106sqft
Single Family Residence
Built in 2024
5,750 Square Feet Lot
$380,400 Zestimate®
$190/sqft
$2,515 Estimated rent
Home value
$380,400
$342,000 - $422,000
$2,515/mo
Zestimate® history
Loading...
Owner options
Explore your selling options
What's special
MLS#O6198779 Ready Now! As you step through the front door, guests are greeted with an expansive view extending seamlessly through the heart of the home. Bathed in natural light, the Magnolia plan showcases an elongated entertainment corridor, seamlessly integrating the dining room, kitchen, and great room, with sliders opening onto the rear patio for effortless indoor-outdoor living. Designed with culinary enthusiasts in mind, the kitchen boasts a spacious prep and serve island, ample counter space, and a generously sized walk-in pantry. Its central location ensures the chef remains engaged during social gatherings and events, making it a focal point of the home. Three well-proportioned secondary bedrooms share access to two full baths, while the serene primary suite resides peacefully at the rear of the home. Design upgrades added include: Overture signature canvas collection.
Zillow last checked: 8 hours ago
Listing updated: August 16, 2024 at 06:19am
Listing Provided by:
Michelle Campbell 407-756-5025,
TAYLOR MORRISON REALTY OF FLORIDA INC 407-756-5025
Bought with:
Bob Deasy, 3482719
MAGNOLIA PROPERTIES
Source: Stellar MLS,MLS#: O6198779 Originating MLS: Orlando Regional
Originating MLS: Orlando Regional

Facts & features
Interior
Bedrooms & bathrooms
- Bedrooms: 4
- Bathrooms: 3
- Full bathrooms: 3
Primary bedroom
- Features: Walk-In Closet(s)
- Level: First
Bedroom 2
- Features: Built-in Closet
- Level: First
Bedroom 3
- Features: Built-in Closet
- Level: First
Bedroom 4
- Features: Built-in Closet
- Level: First
Balcony porch lanai
- Level: First
Dining room
- Level: First
Great room
- Level: First
Kitchen
- Level: First
Heating
- Electric
Cooling
- Central Air
Appliances
- Included: Dishwasher, Disposal, Dryer, Electric Water Heater, Exhaust Fan, Microwave, Range, Refrigerator, Washer
- Laundry: Inside
Features
- Open Floorplan
- Flooring: Carpet, Tile
- Doors: Sliding Doors
- Windows: Window Treatments, Hurricane Shutters
- Has fireplace: No
Interior area
- Total structure area: 2,577
- Total interior livable area: 2,106 sqft
Property
Parking
- Total spaces: 2
- Parking features: Driveway, Garage Door Opener
- Attached garage spaces: 2
- Has uncovered spaces: Yes
Features
- Levels: One
- Stories: 1
- Exterior features: Irrigation System
- Has view: Yes
- View description: Water
- Water view: Water
Lot
- Size: 5,750 sqft
Details
- Parcel number: 853819000250
- Zoning: RESI
- Special conditions: None
Construction
Type & style
- Home type: SingleFamily
- Architectural style: Traditional
- Property subtype: Single Family Residence
Materials
- Block, Stucco
- Foundation: Slab
- Roof: Shingle
Condition
- Completed
- New construction: Yes
- Year built: 2024
Details
- Builder model: Magnolia
- Builder name: Taylor Morrison
- Warranty included: Yes
Utilities & green energy
- Sewer: Public Sewer
- Water: Public
- Utilities for property: BB/HS Internet Available, Electricity Connected, Phone Available, Water Connected
Community & neighborhood
Community
- Community features: None
Location
- Region: Edgewater
- Subdivision: RIVERFRONT
HOA & financial
HOA
- Has HOA: Yes
- HOA fee: $85 monthly
- Association name: Skye Mcadams
- Association phone: 356-602-4803
Other fees
- Pet fee: $0 monthly
Other financial information
- Total actual rent: 0
Other
Other facts
- Listing terms: Cash,Conventional,FHA,VA Loan
- Ownership: Fee Simple
- Road surface type: Concrete
Price history
| Date | Event | Price |
|---|---|---|
| 8/15/2024 | Sold | $400,000-1.6%$190/sqft |
Source: | ||
| 7/20/2024 | Pending sale | $406,310$193/sqft |
Source: | ||
| 7/1/2024 | Price change | $406,310+0.5%$193/sqft |
Source: | ||
| 6/18/2024 | Price change | $404,310-1.2%$192/sqft |
Source: | ||
| 6/13/2024 | Price change | $409,310+0.6%$194/sqft |
Source: | ||
Public tax history
| Year | Property taxes | Tax assessment |
|---|---|---|
| 2024 | $556 +453.1% | $30,000 +462.3% |
| 2023 | $101 | $5,335 |
Find assessor info on the county website
Neighborhood: 32141
Nearby schools
GreatSchools rating
- 7/10Indian River Elementary SchoolGrades: PK-5Distance: 2.5 mi
- 4/10New Smyrna Beach Middle SchoolGrades: 6-8Distance: 6.8 mi
- 4/10New Smyrna Beach High SchoolGrades: 9-12Distance: 7.2 mi
Schools provided by the listing agent
- Elementary: Indian River Elem
- Middle: New Smyrna Beach Middl
- High: New Smyrna Beach High
Source: Stellar MLS. This data may not be complete. We recommend contacting the local school district to confirm school assignments for this home.
Get pre-qualified for a loan
At Zillow Home Loans, we can pre-qualify you in as little as 5 minutes with no impact to your credit score.An equal housing lender. NMLS #10287.
Sell for more on Zillow
Get a Zillow Showcase℠ listing at no additional cost and you could sell for .
$380,400
2% more+$7,608
With Zillow Showcase(estimated)$388,008



