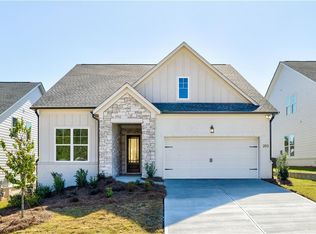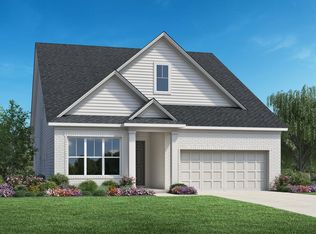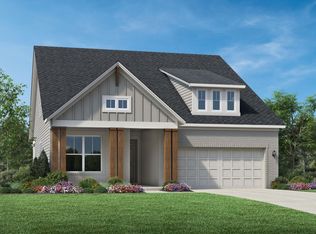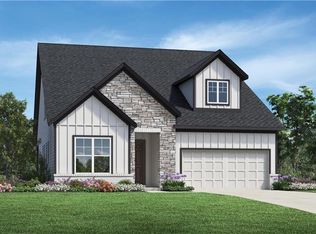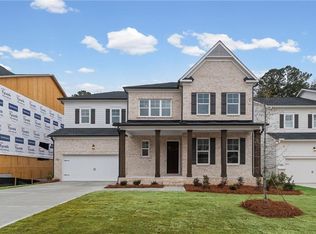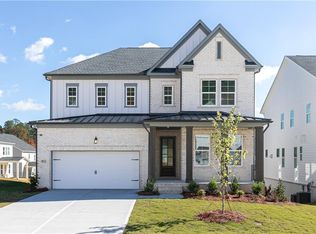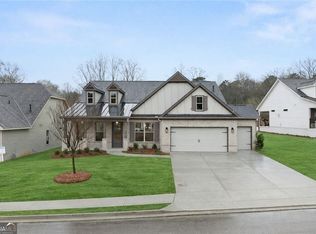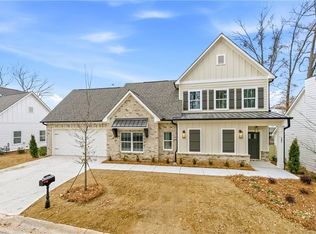182 Mooney Rd, Woodstock, GA 30188
What's special
- 185 days |
- 400 |
- 20 |
Zillow last checked: 8 hours ago
Listing updated: January 18, 2026 at 01:10pm
Rachel Broach,
Toll Brothers Real Estate Inc.
Travel times
Facts & features
Interior
Bedrooms & bathrooms
- Bedrooms: 4
- Bathrooms: 3
- Full bathrooms: 3
- Main level bathrooms: 2
- Main level bedrooms: 3
Rooms
- Room types: Loft, Office
Primary bedroom
- Features: Master on Main
- Level: Master on Main
Bedroom
- Features: Master on Main
Primary bathroom
- Features: Double Vanity, Shower Only
Dining room
- Features: Open Concept
Kitchen
- Features: Breakfast Bar, Breakfast Room, Pantry Walk-In, View to Family Room
Heating
- Central, Forced Air
Cooling
- Ceiling Fan(s), Central Air
Appliances
- Included: Dishwasher, Disposal, Double Oven, Gas Cooktop, Microwave
- Laundry: In Hall, Laundry Room, Main Level
Features
- Double Vanity, Entrance Foyer, High Ceilings 9 ft Upper, High Ceilings 10 ft Main, Recessed Lighting, Walk-In Closet(s)
- Flooring: Carpet, Hardwood
- Windows: Insulated Windows
- Basement: None
- Number of fireplaces: 1
- Fireplace features: Gas Log, Great Room
- Common walls with other units/homes: No Common Walls
Interior area
- Total structure area: 2,550
- Total interior livable area: 2,550 sqft
Video & virtual tour
Property
Parking
- Total spaces: 2
- Parking features: Garage, Garage Faces Front
- Garage spaces: 2
Accessibility
- Accessibility features: None
Features
- Levels: One and One Half
- Stories: 1
- Patio & porch: Covered
- Exterior features: Rain Gutters
- Pool features: None
- Spa features: None
- Fencing: None
- Has view: Yes
- View description: Neighborhood, Other
- Waterfront features: None
- Body of water: None
Lot
- Size: 6,534 Square Feet
- Features: Back Yard, Open Lot
Details
- Additional structures: None
- Parcel number: 15N29E 039
- Other equipment: Irrigation Equipment
- Horse amenities: None
Construction
Type & style
- Home type: SingleFamily
- Architectural style: Craftsman
- Property subtype: Single Family Residence, Residential
Materials
- Blown-In Insulation, Brick Front, Cement Siding
- Foundation: Slab
- Roof: Composition
Condition
- New Construction
- New construction: Yes
- Year built: 2025
Details
- Builder name: Toll Brothers
- Warranty included: Yes
Utilities & green energy
- Electric: 110 Volts
- Sewer: Public Sewer
- Water: Public
- Utilities for property: Cable Available, Electricity Available, Natural Gas Available, Sewer Available, Underground Utilities, Water Available
Green energy
- Energy efficient items: None
- Energy generation: None
Community & HOA
Community
- Features: Clubhouse, Homeowners Assoc, Meeting Room, Near Schools, Pickleball, Playground, Pool, Sidewalks, Street Lights
- Security: Carbon Monoxide Detector(s), Smoke Detector(s)
- Subdivision: Vista Ridge - The Meadows Collection
HOA
- Has HOA: Yes
- Services included: Maintenance Grounds, Swim
- HOA fee: $248 monthly
Location
- Region: Woodstock
Financial & listing details
- Price per square foot: $274/sqft
- Annual tax amount: $1,447
- Date on market: 7/21/2025
- Cumulative days on market: 185 days
- Electric utility on property: Yes
- Road surface type: Asphalt
About the community
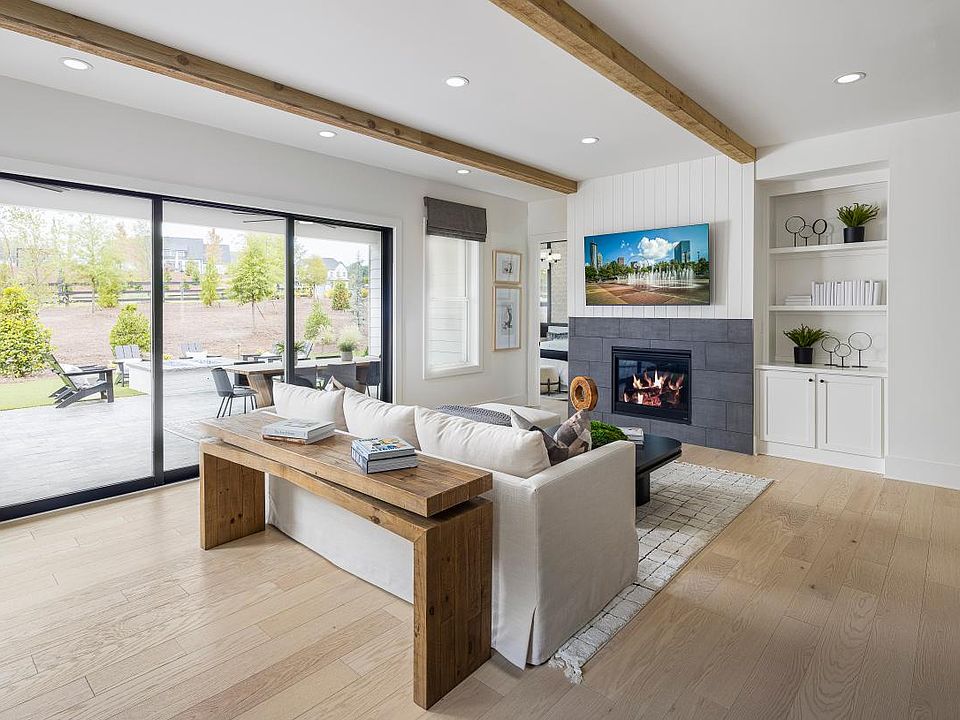
Source: Toll Brothers Inc.
2 homes in this community
Available homes
| Listing | Price | Bed / bath | Status |
|---|---|---|---|
Current home: 182 Mooney Rd | $699,000 | 4 bed / 3 bath | Available |
| 178 Mooney Rd | $798,000 | 4 bed / 3 bath | Available February 2026 |
Source: Toll Brothers Inc.
Contact builder

By pressing Contact builder, you agree that Zillow Group and other real estate professionals may call/text you about your inquiry, which may involve use of automated means and prerecorded/artificial voices and applies even if you are registered on a national or state Do Not Call list. You don't need to consent as a condition of buying any property, goods, or services. Message/data rates may apply. You also agree to our Terms of Use.
Learn how to advertise your homesEstimated market value
$698,200
$663,000 - $733,000
$3,242/mo
Price history
| Date | Event | Price |
|---|---|---|
| 12/13/2025 | Price change | $699,000-2.1%$274/sqft |
Source: | ||
| 12/3/2025 | Price change | $714,000-0.1%$280/sqft |
Source: | ||
| 12/2/2025 | Price change | $715,000-4%$280/sqft |
Source: | ||
| 11/17/2025 | Price change | $745,000-4.5%$292/sqft |
Source: | ||
| 7/23/2025 | Price change | $780,000+0.1%$306/sqft |
Source: | ||
Public tax history
Monthly payment
Neighborhood: 30188
Nearby schools
GreatSchools rating
- 7/10Arnold Mill Elementary SchoolGrades: PK-5Distance: 0.3 mi
- 7/10Mill Creek Middle SchoolGrades: 6-8Distance: 2.1 mi
- 8/10River Ridge High SchoolGrades: 9-12Distance: 2.2 mi
Schools provided by the MLS
- Elementary: Arnold Mill
- Middle: Mill Creek
- High: River Ridge
Source: FMLS GA. This data may not be complete. We recommend contacting the local school district to confirm school assignments for this home.
