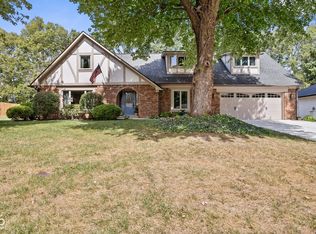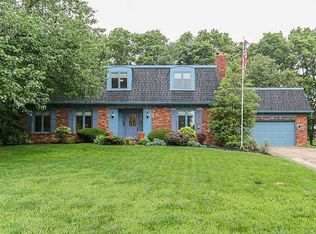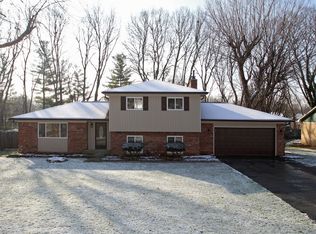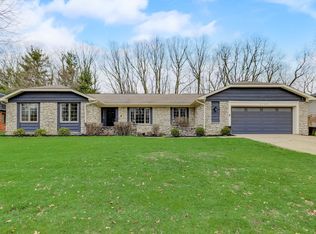Sold
$395,000
1820 Sandhill Rd, Indianapolis, IN 46217
3beds
1,806sqft
Residential, Single Family Residence
Built in 1975
0.41 Acres Lot
$395,200 Zestimate®
$219/sqft
$1,894 Estimated rent
Home value
$395,200
$375,000 - $415,000
$1,894/mo
Zestimate® history
Loading...
Owner options
Explore your selling options
What's special
Fully updated and truly turnkey, this 3 BR, 2 BA home delivers comfort, style, and location without the usual excuses. Every inch has been refreshed so you can skip the projects and go straight to living. The open, functional layout flows easily, with gorgeous finishes. Out back, the new pool (with automatic cover) does the heavy lifting. Summer plans solved. Weekend plans solved. Social life upgraded. Located on the south side of Indianapolis with quick access to major highways, commuting is painless and everything you need is within easy reach whether you're heading downtown, out of town, or just trying to get home faster. Perfect for buyers who want move-in ready and worry-free because nearly everything is new!
Zillow last checked: 8 hours ago
Listing updated: February 17, 2026 at 11:35am
Listing Provided by:
Valerie Riley 317-403-3578,
Berkshire Hathaway Home
Bought with:
Non-BLC Member
MIBOR REALTOR® Association
Source: MIBOR as distributed by MLS GRID,MLS#: 22079436
Facts & features
Interior
Bedrooms & bathrooms
- Bedrooms: 3
- Bathrooms: 2
- Full bathrooms: 2
- Main level bathrooms: 2
- Main level bedrooms: 3
Primary bedroom
- Level: Main
- Area: 168 Square Feet
- Dimensions: 14x12
Bedroom 2
- Level: Main
- Area: 168 Square Feet
- Dimensions: 14x12
Bedroom 3
- Level: Main
- Area: 110 Square Feet
- Dimensions: 11x10
Dining room
- Level: Main
- Area: 168 Square Feet
- Dimensions: 14x12
Kitchen
- Level: Main
- Area: 140 Square Feet
- Dimensions: 14x10
Living room
- Level: Main
- Area: 416 Square Feet
- Dimensions: 26x16
Sun room
- Level: Main
- Area: 260 Square Feet
- Dimensions: 20x13
Heating
- Zoned, Natural Gas, Heat Pump
Cooling
- Central Air
Appliances
- Included: Dishwasher, Dryer, Disposal, Gas Water Heater, MicroHood, Microwave, Electric Oven, Refrigerator, Washer, Water Purifier, Water Softener Owned
- Laundry: Other
Features
- Attic Access, Attic Pull Down Stairs, Double Vanity, Breakfast Bar, Built-in Features, Cathedral Ceiling(s), Ceiling Fan(s), Eat-in Kitchen, Pantry, Smart Thermostat, Walk-In Closet(s)
- Windows: Wood Work Painted
- Has basement: No
- Attic: Access Only,Pull Down Stairs
- Number of fireplaces: 1
- Fireplace features: Gas Log, Living Room, Masonry
Interior area
- Total structure area: 1,806
- Total interior livable area: 1,806 sqft
Property
Parking
- Total spaces: 2
- Parking features: Attached
- Attached garage spaces: 2
- Details: Garage Parking Other(Floor Drain, Garage Door Opener, Keyless Entry)
Features
- Levels: One
- Stories: 1
- Patio & porch: Porch
- Exterior features: Smart Light(s), Smart Lock(s), Other
- Pool features: Fenced, Heated, In Ground, Liner, Outdoor Pool, Pool Cover
- Fencing: Fenced,Full,Privacy,Gate
Lot
- Size: 0.41 Acres
Details
- Additional structures: Barn Mini, Storage
- Parcel number: 491422103021000500
- Horse amenities: None
Construction
Type & style
- Home type: SingleFamily
- Architectural style: Ranch
- Property subtype: Residential, Single Family Residence
Materials
- Brick
- Foundation: Crawl Space
Condition
- Updated/Remodeled
- New construction: No
- Year built: 1975
Utilities & green energy
- Water: Public
Community & neighborhood
Location
- Region: Indianapolis
- Subdivision: Ridge Hill Trails
HOA & financial
HOA
- Has HOA: Yes
- HOA fee: $100 annually
- Association phone: 317-225-3941
Price history
| Date | Event | Price |
|---|---|---|
| 2/17/2026 | Sold | $395,000+1.3%$219/sqft |
Source: | ||
| 1/19/2026 | Pending sale | $389,900$216/sqft |
Source: | ||
| 1/14/2026 | Listed for sale | $389,900+11.4%$216/sqft |
Source: | ||
| 12/27/2024 | Sold | $349,900$194/sqft |
Source: | ||
| 11/14/2024 | Pending sale | $349,900$194/sqft |
Source: | ||
Public tax history
| Year | Property taxes | Tax assessment |
|---|---|---|
| 2024 | $3,094 +6.8% | $272,100 +11% |
| 2023 | $2,896 +14.1% | $245,200 +8.6% |
| 2022 | $2,539 +8.2% | $225,800 +14.7% |
Find assessor info on the county website
Neighborhood: Glenn's Valley
Nearby schools
GreatSchools rating
- 4/10Glenns Valley Elementary SchoolGrades: PK-5Distance: 0.3 mi
- 7/10Perry Meridian Middle SchoolGrades: 7-8Distance: 1.7 mi
- 9/10Perry Meridian High SchoolGrades: 9-12Distance: 1.4 mi
Schools provided by the listing agent
- Elementary: Glenns Valley Elementary School
- Middle: Perry Meridian Middle School
- High: Perry Meridian High School
Source: MIBOR as distributed by MLS GRID. This data may not be complete. We recommend contacting the local school district to confirm school assignments for this home.
Get a cash offer in 3 minutes
Find out how much your home could sell for in as little as 3 minutes with a no-obligation cash offer.
Estimated market value$395,200
Get a cash offer in 3 minutes
Find out how much your home could sell for in as little as 3 minutes with a no-obligation cash offer.
Estimated market value
$395,200



