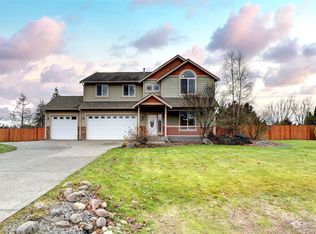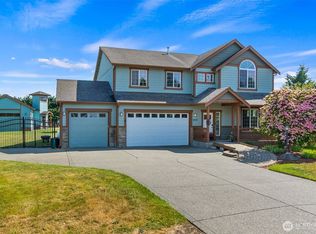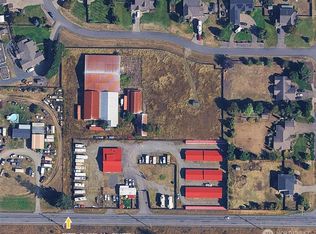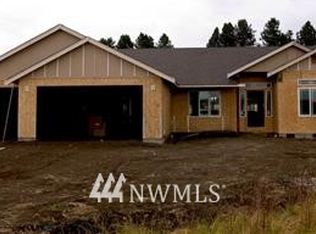Sold
Listed by:
Brad Harper,
CENTURY 21 North Homes Realty
Bought with: ZNonMember-Office-MLS
$725,000
18200 Joseph Drive SW, Rochester, WA 98579
4beds
2,387sqft
Single Family Residence
Built in 2005
0.77 Acres Lot
$717,100 Zestimate®
$304/sqft
$2,781 Estimated rent
Home value
$717,100
$667,000 - $774,000
$2,781/mo
Zestimate® history
Loading...
Owner options
Explore your selling options
What's special
This beautifully maintained rambler offers 4 bedrooms plus a bonus office/den room! Designed with an open-concept layout and a split-bedroom floor plan for ultimate privacy. King sized primary suite w/ 5 pc bath, soaking tub and awesome walk in closet. The stunning kitchen features quartz countertops and all appliances that stay! The spacious 3-car 841 sq ft garage provides ample storage, power workbenches, shelves, plugs for welder & compressor & hot/cold water bib. Enjoy the convenient fenced 3/4 acres, dog run, 50amp RV parking, working electricity & heat shop/shed & 14X24 shed. 6 Yr old Roof, carpet, floors, water heater, appliances and more! Covered patio w/ propane bbq stub & fire pit. This house has it all & minutes to I5 and NO HOA!
Zillow last checked: 8 hours ago
Listing updated: June 23, 2025 at 04:01am
Listed by:
Brad Harper,
CENTURY 21 North Homes Realty
Bought with:
Non Member ZDefault
ZNonMember-Office-MLS
Source: NWMLS,MLS#: 2352440
Facts & features
Interior
Bedrooms & bathrooms
- Bedrooms: 4
- Bathrooms: 2
- Full bathrooms: 2
- Main level bathrooms: 2
- Main level bedrooms: 4
Primary bedroom
- Level: Main
Bedroom
- Level: Main
Bedroom
- Level: Main
Bedroom
- Level: Main
Bathroom full
- Level: Main
Bathroom full
- Level: Main
Den office
- Level: Main
Heating
- Fireplace, Forced Air, Electric, Propane
Cooling
- None
Appliances
- Included: Dishwasher(s), Dryer(s), Microwave(s), Refrigerator(s), Stove(s)/Range(s), Washer(s), Water Heater: Propane, Water Heater Location: Garage
Features
- Bath Off Primary, Ceiling Fan(s)
- Flooring: Laminate, Carpet
- Windows: Double Pane/Storm Window
- Basement: None
- Number of fireplaces: 1
- Fireplace features: See Remarks, Main Level: 1, Fireplace
Interior area
- Total structure area: 2,387
- Total interior livable area: 2,387 sqft
Property
Parking
- Total spaces: 3
- Parking features: Attached Garage, RV Parking
- Attached garage spaces: 3
Features
- Levels: One
- Stories: 1
- Patio & porch: Bath Off Primary, Ceiling Fan(s), Double Pane/Storm Window, Fireplace, Water Heater
Lot
- Size: 0.77 Acres
- Features: Paved, Cable TV, Dog Run, Fenced-Partially, Outbuildings, Patio, RV Parking
- Topography: Level
- Residential vegetation: Garden Space
Details
- Parcel number: 70560000400
- Zoning description: Jurisdiction: County
- Special conditions: Standard
- Other equipment: Leased Equipment: Propane Tank
Construction
Type & style
- Home type: SingleFamily
- Property subtype: Single Family Residence
Materials
- Cement Planked, Wood Siding, Cement Plank
- Foundation: Poured Concrete
- Roof: Composition
Condition
- Very Good
- Year built: 2005
- Major remodel year: 2005
Utilities & green energy
- Sewer: Septic Tank
- Water: Community
Community & neighborhood
Location
- Region: Rochester
- Subdivision: Rochester
Other
Other facts
- Listing terms: Cash Out,Conventional,FHA,USDA Loan,VA Loan
- Cumulative days on market: 16 days
Price history
| Date | Event | Price |
|---|---|---|
| 5/23/2025 | Sold | $725,000$304/sqft |
Source: | ||
| 4/14/2025 | Pending sale | $725,000$304/sqft |
Source: | ||
| 4/5/2025 | Price change | $725,000-3.3%$304/sqft |
Source: | ||
| 3/30/2025 | Listed for sale | $749,950+29.5%$314/sqft |
Source: | ||
| 9/13/2021 | Sold | $579,000+44.8%$243/sqft |
Source: | ||
Public tax history
| Year | Property taxes | Tax assessment |
|---|---|---|
| 2024 | $5,708 +6% | $665,400 +5.8% |
| 2023 | $5,383 +5% | $629,200 +3.6% |
| 2022 | $5,126 +14.2% | $607,200 +33.7% |
Find assessor info on the county website
Neighborhood: 98579
Nearby schools
GreatSchools rating
- NARochester Primary SchoolGrades: PK-2Distance: 3.6 mi
- 7/10Rochester Middle SchoolGrades: 6-8Distance: 5.3 mi
- 5/10Rochester High SchoolGrades: 9-12Distance: 3.5 mi
Schools provided by the listing agent
- Elementary: Rochester Primary Sc
- Middle: Rochester Mid
- High: Rochester High
Source: NWMLS. This data may not be complete. We recommend contacting the local school district to confirm school assignments for this home.

Get pre-qualified for a loan
At Zillow Home Loans, we can pre-qualify you in as little as 5 minutes with no impact to your credit score.An equal housing lender. NMLS #10287.



