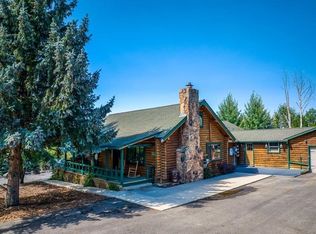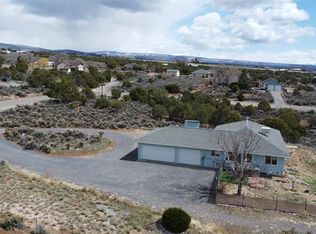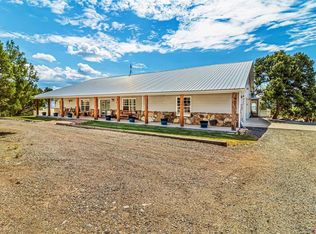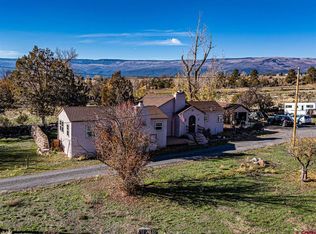Dreaming of your perfect home? Check this one out! This stunning 3-bedroom, 2 full bath ranch-style gem in beautiful Cedaredge, CO is calling your name! With a newly remodeled kitchen with granite counter tops and gorgeous hardwood floors throughout the home. You'll love cooking and entertaining here. Enjoy your morning coffee on the cozy covered front porch or relax in the fenced backyard with a patio. This stucco home is a beauty. And there's a spacious 2-car attached garage and a massive 30x36 heated metal shop building for all your hobbies! Cedaredge not only is home to the Grand Mesa Art Center and many restaurants to dine in. But, is just minutes away from the Amazing Grand Mesa, which has something for everyone to do in the great outdoors. From ATV and side by side riding, camping, fishing, down hill or cross county skiing, hiking, biking or fishing in one of the over 300 lakes. It's perfect for outdoor adventures!
Uc/contingent/call lb
$625,000
18200 Surface Creek Road, Cedaredge, CO 81413
3beds
2,088sqft
Est.:
Stick Built
Built in 2007
1.93 Acres Lot
$603,000 Zestimate®
$299/sqft
$-- HOA
What's special
Stucco homeCozy covered front porchGorgeous hardwood floors
- 224 days |
- 457 |
- 12 |
Zillow last checked: 8 hours ago
Listing updated: February 16, 2026 at 08:33am
Listed by:
Ronda Slogar 970-856-7369,
RE/MAX Mountain West, Inc. - Cedaredge
Source: CREN,MLS#: 826625
Facts & features
Interior
Bedrooms & bathrooms
- Bedrooms: 3
- Bathrooms: 2
- Full bathrooms: 2
Primary bedroom
- Level: Main
- Area: 275.99
- Dimensions: 19.3 x 14.3
Bedroom 2
- Area: 135.7
- Dimensions: 11.5 x 11.8
Bedroom 3
- Area: 135.7
- Dimensions: 11.5 x 11.8
Dining room
- Features: Kitchen Bar, Separate Dining
- Area: 133.2
- Dimensions: 11.1 x 12
Kitchen
- Area: 129.92
- Dimensions: 11.2 x 11.6
Living room
- Area: 432.63
- Dimensions: 17.1 x 25.3
Office
- Area: 71.44
- Dimensions: 7.6 x 9.4
Cooling
- Central Air, Ceiling Fan(s)
Appliances
- Included: Dishwasher, Microwave, Range
- Laundry: W/D Hookup
Features
- Ceiling Fan(s), Vaulted Ceiling(s), Walk-In Closet(s)
- Flooring: Carpet-Partial, Hardwood, Tile
- Windows: Window Coverings, Double Pane Windows, Vinyl
- Basement: Crawl Space
Interior area
- Total structure area: 2,088
- Total interior livable area: 2,088 sqft
- Finished area above ground: 2,088
Video & virtual tour
Property
Parking
- Total spaces: 2
- Parking features: Attached Garage, Garage Door Opener
- Attached garage spaces: 2
Features
- Levels: One
- Stories: 1
- Patio & porch: Covered Porch, Patio
- Exterior features: Irrigation Water
- Has view: Yes
- View description: Mountain(s), Valley
Lot
- Size: 1.93 Acres
- Features: Foothills
Details
- Additional structures: Metal Building, Shed(s), Shed/Storage
- Parcel number: 319316314004
- Zoning description: Residential Single Family
Construction
Type & style
- Home type: SingleFamily
- Architectural style: Ranch
- Property subtype: Stick Built
Materials
- Wood Frame, Stucco
- Foundation: Concrete Perimeter
- Roof: Architectural Shingles
Condition
- New construction: No
- Year built: 2007
Utilities & green energy
- Sewer: Septic Tank
- Water: Public
- Utilities for property: Electricity Connected, Internet, Natural Gas Connected, Phone - Cell Reception
Community & HOA
Community
- Subdivision: Other
HOA
- Has HOA: No
Location
- Region: Cedaredge
Financial & listing details
- Price per square foot: $299/sqft
- Tax assessed value: $485,456
- Annual tax amount: $2,011
- Date on market: 7/17/2025
- Has irrigation water rights: Yes
- Electric utility on property: Yes
- Road surface type: Paved
Estimated market value
$603,000
$573,000 - $633,000
$2,140/mo
Price history
Price history
| Date | Event | Price |
|---|---|---|
| 2/16/2026 | Contingent | $625,000$299/sqft |
Source: | ||
| 11/4/2025 | Price change | $625,000-2.2%$299/sqft |
Source: | ||
| 7/17/2025 | Listed for sale | $639,000+108.1%$306/sqft |
Source: | ||
| 8/30/2019 | Sold | $307,000-2.5%$147/sqft |
Source: Public Record Report a problem | ||
| 7/15/2019 | Pending sale | $315,000$151/sqft |
Source: Cedaredge Land Company #751477 Report a problem | ||
| 6/27/2019 | Price change | $315,000-3.1%$151/sqft |
Source: Cedaredge Land Company #751477 Report a problem | ||
| 3/22/2019 | Price change | $325,000-3%$156/sqft |
Source: Cedaredge Land Company #751477 Report a problem | ||
| 10/14/2018 | Listed for sale | $335,000+13.6%$160/sqft |
Source: Cedaredge Land Company #751477 Report a problem | ||
| 6/9/2017 | Sold | $295,000-4.7%$141/sqft |
Source: Public Record Report a problem | ||
| 5/19/2017 | Pending sale | $309,500$148/sqft |
Source: Western Colorado Real Estate #728459 Report a problem | ||
| 3/16/2017 | Price change | $309,500-3.3%$148/sqft |
Source: Western Colorado Real Estate #728459 Report a problem | ||
| 2/18/2017 | Listed for sale | $319,900+50.2%$153/sqft |
Source: Western Colorado Real Estate #728459 Report a problem | ||
| 11/7/2013 | Sold | $212,922-26.6%$102/sqft |
Source: Public Record Report a problem | ||
| 6/2/2008 | Sold | $289,900+241.1%$139/sqft |
Source: Public Record Report a problem | ||
| 4/20/2007 | Sold | $85,000$41/sqft |
Source: Public Record Report a problem | ||
Public tax history
Public tax history
| Year | Property taxes | Tax assessment |
|---|---|---|
| 2024 | $1,926 +25.9% | $32,526 -8.5% |
| 2023 | $1,530 -0.3% | $35,547 +39.6% |
| 2022 | $1,534 | $25,461 -2.8% |
| 2021 | -- | $26,193 +1.4% |
| 2020 | $3,075 +241.2% | $25,838 -0.7% |
| 2019 | $901 | $26,018 +79% |
| 2018 | $901 +0% | $14,539 |
| 2017 | $901 +5.6% | $14,539 -3.9% |
| 2016 | $854 +1.3% | $15,126 +5% |
| 2014 | $843 | $14,405 +0.7% |
| 2013 | -- | $14,299 -25.4% |
| 2012 | -- | $19,162 |
| 2011 | -- | $19,162 -17.8% |
| 2010 | -- | $23,308 |
Find assessor info on the county website
BuyAbility℠ payment
Est. payment
$3,103/mo
Principal & interest
$2942
Property taxes
$161
Climate risks
Neighborhood: 81413
Nearby schools
GreatSchools rating
- 5/10Cedaredge Elementary SchoolGrades: PK-5Distance: 1.7 mi
- 5/10Cedaredge Middle SchoolGrades: 6-8Distance: 2 mi
- 6/10Cedaredge High SchoolGrades: 9-12Distance: 1.7 mi
Schools provided by the listing agent
- Elementary: Cedaredge K-5
- Middle: Cedaredge 6-8
- High: Cedaredge 9-12
Source: CREN. This data may not be complete. We recommend contacting the local school district to confirm school assignments for this home.




