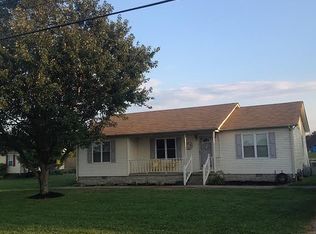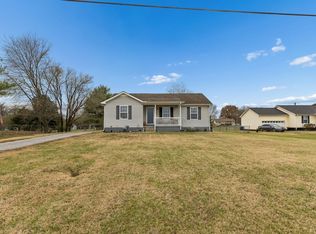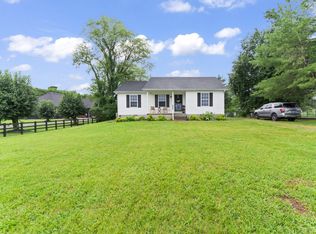Closed
Zestimate®
$352,000
1821 Thompson Rd, Murfreesboro, TN 37128
3beds
1,260sqft
Single Family Residence, Residential
Built in 1994
0.54 Acres Lot
$352,000 Zestimate®
$279/sqft
$1,972 Estimated rent
Home value
$352,000
$334,000 - $370,000
$1,972/mo
Zestimate® history
Loading...
Owner options
Explore your selling options
What's special
Discover the comfort of one-level living in this updated 3-bedroom, 2-bath home, nestled on over half an acre with a fully fenced backyard- ideal for pets, gardening, or simply relaxing in peace.
Inside, you'll love the smart split-bedroom layout, featuring sleek lifeproof vinyl waterproof flooring throughout, a modern stainless steel appliance package, abundant cabinetry, and bar seating - a kitchen designed for both everyday functionality and casual entertaining.
The primary suite offers a true retreat with dual walk-in closets, a linen closet, and double vanities for added convenience. Recent updates include fresh paint, new trim, stylish lighting with added puck lights, a new faucet, and a roof that’s only 3 years old -providing peace of mind and true move-in readiness.
Located just a short drive from town, this home offers the perfect balance of quiet country living and easy access to city conveniences- all with the bonus of lower county taxes. Kitchen refrigerator, washer and dryer all remain for added value.
Don’t miss your chance to own this inviting home with generous outdoor space, thoughtful upgrades, and excellent livability.
Zillow last checked: 8 hours ago
Listing updated: September 19, 2025 at 01:11pm
Listing Provided by:
Grayson Phillips 931-703-5209,
Compass
Bought with:
Maggie Lawrence, 366875
The Bogetti Partners
Source: RealTracs MLS as distributed by MLS GRID,MLS#: 2976779
Facts & features
Interior
Bedrooms & bathrooms
- Bedrooms: 3
- Bathrooms: 2
- Full bathrooms: 2
- Main level bedrooms: 3
Bedroom 1
- Features: Full Bath
- Level: Full Bath
- Area: 154 Square Feet
- Dimensions: 14x11
Bedroom 2
- Features: Extra Large Closet
- Level: Extra Large Closet
- Area: 132 Square Feet
- Dimensions: 11x12
Bedroom 3
- Features: Extra Large Closet
- Level: Extra Large Closet
- Area: 132 Square Feet
- Dimensions: 11x12
Primary bathroom
- Features: Double Vanity
- Level: Double Vanity
Kitchen
- Features: Eat-in Kitchen
- Level: Eat-in Kitchen
- Area: 300 Square Feet
- Dimensions: 12x25
Living room
- Area: 225 Square Feet
- Dimensions: 15x15
Other
- Features: Utility Room
- Level: Utility Room
- Area: 48 Square Feet
- Dimensions: 6x8
Heating
- Central, Electric, Natural Gas
Cooling
- Central Air, Electric
Appliances
- Included: Electric Oven, Electric Range, Dishwasher, Dryer, Microwave, Refrigerator, Stainless Steel Appliance(s), Washer
Features
- Ceiling Fan(s), Walk-In Closet(s)
- Flooring: Laminate
- Basement: Crawl Space,None
- Number of fireplaces: 1
Interior area
- Total structure area: 1,260
- Total interior livable area: 1,260 sqft
- Finished area above ground: 1,260
Property
Parking
- Total spaces: 6
- Parking features: Garage Faces Front, Gravel
- Attached garage spaces: 2
- Uncovered spaces: 4
Features
- Levels: One
- Stories: 1
- Patio & porch: Porch, Covered, Deck
- Fencing: Back Yard
Lot
- Size: 0.54 Acres
- Dimensions: 100 x 230
- Features: Level
- Topography: Level
Details
- Parcel number: 123L A 00300 R0074178
- Special conditions: Standard
- Other equipment: Air Purifier
Construction
Type & style
- Home type: SingleFamily
- Architectural style: Ranch
- Property subtype: Single Family Residence, Residential
Materials
- Vinyl Siding
- Roof: Shingle
Condition
- New construction: No
- Year built: 1994
Utilities & green energy
- Sewer: Septic Tank
- Water: Private
- Utilities for property: Electricity Available, Natural Gas Available, Water Available, Cable Connected
Community & neighborhood
Security
- Security features: Smoke Detector(s)
Location
- Region: Murfreesboro
- Subdivision: Canterbury Chase Sec 2
Price history
| Date | Event | Price |
|---|---|---|
| 9/19/2025 | Sold | $352,000+3.5%$279/sqft |
Source: | ||
| 8/26/2025 | Pending sale | $340,000$270/sqft |
Source: | ||
| 8/20/2025 | Listed for sale | $340,000+50.4%$270/sqft |
Source: | ||
| 7/9/2020 | Sold | $226,000+0.4%$179/sqft |
Source: | ||
| 6/4/2020 | Pending sale | $225,000$179/sqft |
Source: Keller Williams Realty Murfreesboro #2154566 Report a problem | ||
Public tax history
| Year | Property taxes | Tax assessment |
|---|---|---|
| 2025 | -- | $60,925 |
| 2024 | $1,143 -0.7% | $60,925 -0.7% |
| 2023 | $1,152 +16.1% | $61,375 |
Find assessor info on the county website
Neighborhood: 37128
Nearby schools
GreatSchools rating
- 6/10Rockvale Elementary SchoolGrades: PK-5Distance: 1.8 mi
- 8/10Rockvale Middle SchoolGrades: 6-8Distance: 1.5 mi
- 8/10Rockvale High SchoolGrades: 9-12Distance: 1.6 mi
Schools provided by the listing agent
- Elementary: Rockvale Elementary
- Middle: Rockvale Middle School
- High: Rockvale High School
Source: RealTracs MLS as distributed by MLS GRID. This data may not be complete. We recommend contacting the local school district to confirm school assignments for this home.
Get a cash offer in 3 minutes
Find out how much your home could sell for in as little as 3 minutes with a no-obligation cash offer.
Estimated market value
$352,000
Get a cash offer in 3 minutes
Find out how much your home could sell for in as little as 3 minutes with a no-obligation cash offer.
Estimated market value
$352,000


