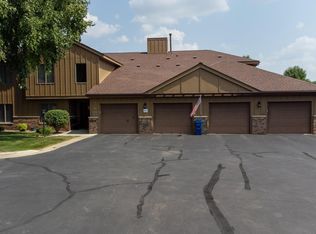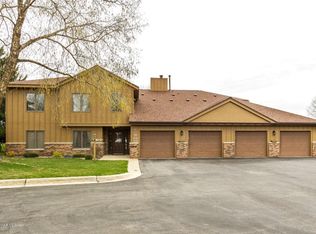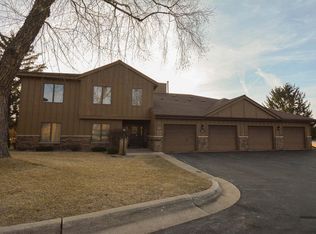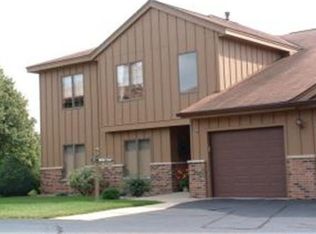Closed
$215,000
1824 Lakeview Ct SW APT 201, Rochester, MN 55902
2beds
1,176sqft
Townhouse Quad/4 Corners
Built in 1985
1,306.8 Square Feet Lot
$216,900 Zestimate®
$183/sqft
$1,835 Estimated rent
Home value
$216,900
$200,000 - $236,000
$1,835/mo
Zestimate® history
Loading...
Owner options
Explore your selling options
What's special
This is a spectacular condo in a spectacular location just steps from Lake George. You are close to everything: shopping, restaurants, trails, downtown, major highways, and of course Lake George with all it has to offer. This 2-bedroom 2-bathroom condo is absolutely “move-in ready.” You will love the open floor plan. The spacious living room has a cozy gas fireplace and is open to the dining area. The kitchen has matching appliances and can be used as an “eat-in kitchen.” The 3-season porch allows tons of natural light into the main level and is a perfect place to relax and unwind. The large primary bedroom offers a huge walk-in closet. The laundry room is at your fingertips on the same level. More aspects to love include updated mechanicals, end unit on second floor for security and comfort, secure automatic locking outside door, an attached one car garage with pull down ladder for additional storage, and extra parking spaces near the driveway. Come and see how this owner has meticulously cared for this unit. Sorry, no rentals, no smoking allowed and no pets.
Zillow last checked: 8 hours ago
Listing updated: August 15, 2025 at 12:01pm
Listed by:
Mark Kieffer 507-259-1379,
Dwell Realty Group LLC
Bought with:
Sara Vix
Keller Williams Premier Realty
Source: NorthstarMLS as distributed by MLS GRID,MLS#: 6727289
Facts & features
Interior
Bedrooms & bathrooms
- Bedrooms: 2
- Bathrooms: 2
- Full bathrooms: 1
- 3/4 bathrooms: 1
Bedroom 1
- Level: Main
- Area: 182 Square Feet
- Dimensions: 14x13
Bedroom 2
- Level: Main
- Area: 117 Square Feet
- Dimensions: 13x9
Dining room
- Level: Main
- Area: 99 Square Feet
- Dimensions: 11x9
Kitchen
- Level: Main
- Area: 117 Square Feet
- Dimensions: 13x9
Laundry
- Level: Main
- Area: 24 Square Feet
- Dimensions: 6x4
Living room
- Level: Main
- Area: 238 Square Feet
- Dimensions: 17x14
Other
- Level: Main
- Area: 90 Square Feet
- Dimensions: 10x9
Heating
- Forced Air
Cooling
- Central Air
Appliances
- Included: Dishwasher, Disposal, Dryer, Gas Water Heater, Microwave, Range, Washer, Water Softener Owned
Features
- Basement: None
- Number of fireplaces: 1
- Fireplace features: Gas
Interior area
- Total structure area: 1,176
- Total interior livable area: 1,176 sqft
- Finished area above ground: 1,176
- Finished area below ground: 0
Property
Parking
- Total spaces: 4
- Parking features: Attached, Asphalt, Floor Drain, Garage Door Opener, Guest
- Attached garage spaces: 1
- Uncovered spaces: 3
Accessibility
- Accessibility features: None
Features
- Levels: One
- Stories: 1
Lot
- Size: 1,306 sqft
- Dimensions: .028 Acres
Details
- Foundation area: 1176
- Parcel number: 641031011715
- Zoning description: Residential-Multi-Family
Construction
Type & style
- Home type: Townhouse
- Property subtype: Townhouse Quad/4 Corners
- Attached to another structure: Yes
Materials
- Brick/Stone, Cedar, Frame
Condition
- Age of Property: 40
- New construction: No
- Year built: 1985
Utilities & green energy
- Electric: Circuit Breakers
- Gas: Natural Gas
- Sewer: City Sewer/Connected
- Water: City Water/Connected
Community & neighborhood
Location
- Region: Rochester
- Subdivision: Lakeview Homes Of Green Meadows
HOA & financial
HOA
- Has HOA: Yes
- HOA fee: $385 monthly
- Amenities included: Trail(s)
- Services included: Maintenance Structure, Hazard Insurance, Lawn Care, Maintenance Grounds, Professional Mgmt, Trash, Snow Removal
- Association name: Infinity Property Management
- Association phone: 507-550-1052
Price history
| Date | Event | Price |
|---|---|---|
| 8/15/2025 | Sold | $215,000-2.3%$183/sqft |
Source: | ||
| 8/1/2025 | Pending sale | $220,000$187/sqft |
Source: | ||
| 6/25/2025 | Price change | $220,000-4.3%$187/sqft |
Source: | ||
| 6/14/2025 | Price change | $230,000-4.2%$196/sqft |
Source: | ||
| 5/30/2025 | Listed for sale | $240,000$204/sqft |
Source: | ||
Public tax history
| Year | Property taxes | Tax assessment |
|---|---|---|
| 2024 | $2,424 | $202,300 +6.5% |
| 2023 | -- | $189,900 +9.6% |
| 2022 | $2,120 +4% | $173,300 +14.7% |
Find assessor info on the county website
Neighborhood: 55902
Nearby schools
GreatSchools rating
- 7/10Bamber Valley Elementary SchoolGrades: PK-5Distance: 0.7 mi
- 9/10Mayo Senior High SchoolGrades: 8-12Distance: 2.1 mi
- 5/10John Adams Middle SchoolGrades: 6-8Distance: 4 mi
Schools provided by the listing agent
- Elementary: Bamber Valley
- Middle: John Adams
- High: Mayo
Source: NorthstarMLS as distributed by MLS GRID. This data may not be complete. We recommend contacting the local school district to confirm school assignments for this home.
Get a cash offer in 3 minutes
Find out how much your home could sell for in as little as 3 minutes with a no-obligation cash offer.
Estimated market value
$216,900



