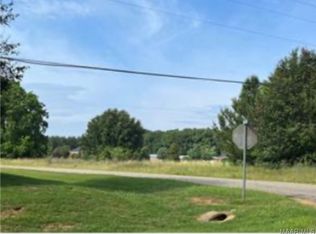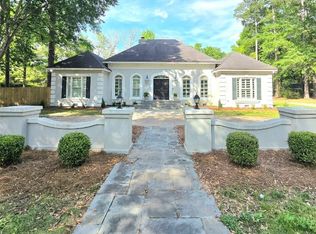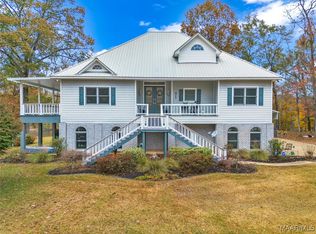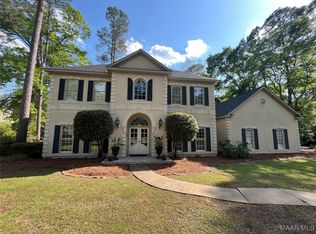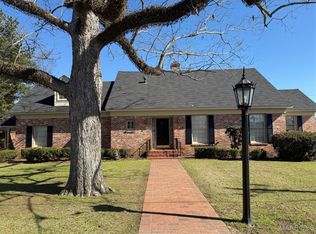Custom-Built Southern Charm on 6 Acres
Enjoy the best of country living just minutes from town in this beautiful custom home. Relax on the spacious front porch or unwind on the covered back porch while taking in serene views of the private, lot.
This home features a two-car carport and two additional storage areas, all set on a picturesque 6-acre property. Inside, you’ll find a classic layout with a formal living room and formal dining room, perfect for entertaining.
The master suite is conveniently located on the main level, while the updated kitchen boasts a large island, granite countertops, and opens to a charming breakfast room filled with natural light. A half bath is located just off the kitchen for added convenience.
The spacious family room features custom built-ins, a cozy gas fireplace, and bright views of the backyard, creating a perfect gathering space. Upstairs, you’ll find three additional bedrooms—one with a private en suite, and the other two sharing a generously sized bathroom.
With ample storage throughout and a layout that truly lives large, this home offers both comfort and style.
Don’t miss your chance to own this stunning Southern retreat—schedule your private tour today!
For sale
$459,900
1825 Moores Ferry Rd, Selma, AL 36701
4beds
3,356sqft
Est.:
Single Family Residence
Built in 1999
6 Acres Lot
$-- Zestimate®
$137/sqft
$-- HOA
What's special
Large islandCustom built-insCozy gas fireplaceFormal dining roomCharming breakfast roomUpdated kitchenGranite countertops
- 303 days |
- 541 |
- 25 |
Zillow last checked: 8 hours ago
Listing updated: November 05, 2025 at 08:55am
Listed by:
Christopher Ingram 334-285-4646,
Realty Central
Source: MAAR,MLS#: 575980 Originating MLS: Montgomery Area Association Of Realtors
Originating MLS: Montgomery Area Association Of Realtors
Tour with a local agent
Facts & features
Interior
Bedrooms & bathrooms
- Bedrooms: 4
- Bathrooms: 4
- Full bathrooms: 3
- 1/2 bathrooms: 1
Primary bedroom
- Level: First
Bedroom
- Level: Second
Bedroom
- Level: Second
Bedroom
- Level: Second
Bathroom
- Level: First
Bathroom
- Level: Second
Bathroom
- Level: Second
Breakfast room nook
- Level: First
Dining room
- Level: First
Family room
- Level: First
Foyer
- Level: First
Half bath
- Level: First
Kitchen
- Level: First
Laundry
- Level: First
Living room
- Level: First
Heating
- Central, Gas, Multiple Heating Units
Cooling
- Central Air, Ceiling Fan(s), Electric, Multi Units
Appliances
- Included: Convection Oven, Double Oven, Dishwasher, Electric Cooktop, Electric Oven, Multiple Water Heaters, Microwave, Plumbed For Ice Maker, Smooth Cooktop
- Laundry: Washer Hookup, Dryer Hookup
Features
- Double Vanity, Garden Tub/Roman Tub, Jetted Tub, Linen Closet, Separate Shower, Walk-In Closet(s), Window Treatments, Breakfast Bar, Kitchen Island, Programmable Thermostat
- Flooring: Carpet, Tile, Wood
- Doors: Insulated Doors
- Windows: Blinds, Double Pane Windows
- Number of fireplaces: 1
- Fireplace features: One, Gas Log
Interior area
- Total interior livable area: 3,356 sqft
Property
Parking
- Total spaces: 2
- Parking features: Attached Carport
- Carport spaces: 2
Features
- Levels: Two
- Stories: 2
- Patio & porch: Covered, Patio, Porch
- Exterior features: Covered Patio, Fence, Porch, Storage
- Pool features: None
- Fencing: Partial
Lot
- Size: 6 Acres
- Dimensions: 243 x 1046 x 251 x 1047
- Features: Outside City Limits, Level, Mature Trees
- Topography: Level
Details
- Additional structures: Workshop
- Parcel number: 1109320000001.0060
Construction
Type & style
- Home type: SingleFamily
- Architectural style: Two Story
- Property subtype: Single Family Residence
Materials
- Brick, Vinyl Siding
- Roof: Ridge Vents
Condition
- New construction: No
- Year built: 1999
Utilities & green energy
- Sewer: Septic Tank
- Water: Public
- Utilities for property: Electricity Available, Natural Gas Available, High Speed Internet Available
Green energy
- Energy efficient items: Doors, Windows
Community & HOA
Community
- Subdivision: Outside The City
HOA
- Has HOA: No
Location
- Region: Selma
Financial & listing details
- Price per square foot: $137/sqft
- Tax assessed value: $334,300
- Annual tax amount: $1,079
- Date on market: 5/2/2025
- Cumulative days on market: 231 days
- Listing terms: Cash,Conventional,FHA,USDA Loan,VA Loan
- Road surface type: Paved
Estimated market value
Not available
Estimated sales range
Not available
Not available
Price history
Price history
| Date | Event | Price |
|---|---|---|
| 5/2/2025 | Listed for sale | $459,900$137/sqft |
Source: MAAR #575980 Report a problem | ||
Public tax history
Public tax history
| Year | Property taxes | Tax assessment |
|---|---|---|
| 2024 | $1,079 | $33,440 |
| 2023 | $1,079 +4.3% | $33,440 +4.1% |
| 2022 | $1,034 +0.9% | $32,120 +0.8% |
| 2021 | $1,025 | $31,860 |
| 2020 | $1,025 +9.3% | $31,860 +8.7% |
| 2018 | $938 | $29,300 |
| 2017 | $938 | $29,300 |
| 2016 | $938 | $29,300 |
| 2015 | $938 -7.2% | $29,300 -6.8% |
| 2013 | $1,011 +1% | $31,440 +0.9% |
| 2010 | $1,001 | $31,160 |
Find assessor info on the county website
BuyAbility℠ payment
Est. payment
$2,335/mo
Principal & interest
$2174
Property taxes
$161
Climate risks
Neighborhood: 36701
Nearby schools
GreatSchools rating
- 3/10Brantley Elementary SchoolGrades: PK-6Distance: 8.1 mi
- 8/10William R Martin Middle SchoolGrades: 7-8Distance: 9.1 mi
- 5/10Dallas County High SchoolGrades: 9-12Distance: 19.7 mi
Schools provided by the listing agent
- Elementary: Brantley Elementary School
- Middle: William R Martin Middle School,
- High: Dallas County High School
Source: MAAR. This data may not be complete. We recommend contacting the local school district to confirm school assignments for this home.
