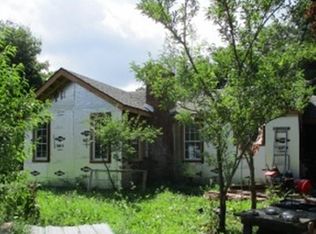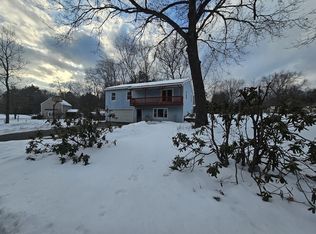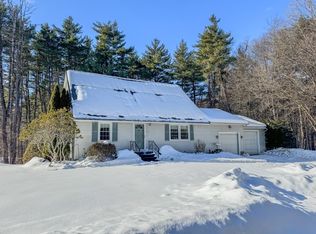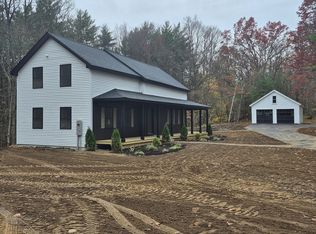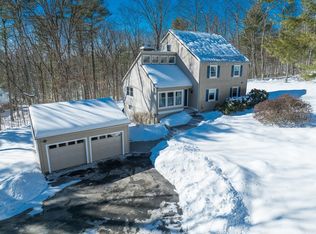This spacious ranch offers a comfortable layout with an open kitchen/dining area featuring a breakfast bar, fireplace, and walk-in pantry w/laundry. Access off the kitchen and the 27x27 family room leads to a large balcony deck, perfect for outdoor meals or relaxing. The primary bedroom w/en-suite bath sits just off the kitchen while two additional bedrooms are conveniently placed in their own corners, perfect for guests or office space. The walkout lower level includes a fully separate accessory apartment w/its own kitchen, dining/living area, full bath, and one bedroom. An addl. finished room currently being used for laundry/storage could function as a second bedroom. Two more storage rooms add utility, while the attached 3-car garage offers plenty of room for equipment, hobbies, or recreational vehicles, including one bay with a 14-foot door to accommodate oversized needs. A home that offers flexibility, space, and features like this are hard to find! Schedule your showing today!
For sale
$549,899
183 Millers Falls Rd, Montague, MA 01376
5beds
2,592sqft
Est.:
Single Family Residence
Built in 1989
0.41 Acres Lot
$547,000 Zestimate®
$212/sqft
$-- HOA
What's special
Breakfast barLarge balcony deckTwo additional bedrooms
- 207 days |
- 1,278 |
- 33 |
Zillow last checked: 8 hours ago
Listing updated: January 15, 2026 at 12:07am
Listed by:
Donald Mailloux 413-665-3771,
Coldwell Banker Community REALTORS® 413-665-3771
Source: MLS PIN,MLS#: 73408402
Tour with a local agent
Facts & features
Interior
Bedrooms & bathrooms
- Bedrooms: 5
- Bathrooms: 3
- Full bathrooms: 3
Primary bedroom
- Features: Bathroom - Full, Walk-In Closet(s), Flooring - Wall to Wall Carpet
- Level: First
Bedroom 2
- Features: Closet, Flooring - Wood
- Level: First
Bedroom 3
- Features: Flooring - Wall to Wall Carpet, Half Vaulted Ceiling(s)
- Level: First
Primary bathroom
- Features: Yes
Bathroom 1
- Features: Bathroom - 3/4, Bathroom - Tiled With Shower Stall
- Level: First
Bathroom 2
- Features: Bathroom - Full, Flooring - Stone/Ceramic Tile
- Level: First
Dining room
- Features: Ceiling Fan(s), Vaulted Ceiling(s), Flooring - Wood, Exterior Access, Open Floorplan, Lighting - Overhead
- Level: First
Family room
- Features: Cathedral Ceiling(s), Flooring - Laminate, Deck - Exterior, Exterior Access, Recessed Lighting
- Level: First
Kitchen
- Features: Vaulted Ceiling(s), Flooring - Wood, Breakfast Bar / Nook, Deck - Exterior, Exterior Access, Open Floorplan, Stainless Steel Appliances
- Level: Main,First
Heating
- Baseboard, Radiant, Natural Gas
Cooling
- Dual, Ductless
Appliances
- Included: Gas Water Heater, Water Heater, Range, Dishwasher, Microwave, Refrigerator, Washer, Dryer
- Laundry: Dryer Hookup - Electric, Washer Hookup, Pantry, First Floor, Electric Dryer Hookup
Features
- Bathroom - Full, Accessory Apt., Kitchen, Living/Dining Rm Combo, Bedroom, Bathroom, Internet Available - Unknown
- Flooring: Tile, Carpet, Laminate, Pine
- Doors: Insulated Doors
- Windows: Insulated Windows
- Basement: Full,Finished,Walk-Out Access,Interior Entry,Garage Access
- Number of fireplaces: 1
- Fireplace features: Dining Room
Interior area
- Total structure area: 2,592
- Total interior livable area: 2,592 sqft
- Finished area above ground: 2,592
- Finished area below ground: 800
Video & virtual tour
Property
Parking
- Total spaces: 13
- Parking features: Attached, Under, Garage Door Opener, Heated Garage, Workshop in Garage, Oversized, Paved Drive, Off Street, Paved, Unpaved
- Attached garage spaces: 3
- Uncovered spaces: 10
Features
- Patio & porch: Deck
- Exterior features: Deck, Storage
Lot
- Size: 0.41 Acres
- Features: Level, Sloped
Details
- Parcel number: M:0023 B:0000 L:2,3107995
- Zoning: RS
Construction
Type & style
- Home type: SingleFamily
- Architectural style: Ranch
- Property subtype: Single Family Residence
Materials
- Frame
- Foundation: Block
- Roof: Shingle
Condition
- Year built: 1989
Utilities & green energy
- Electric: Circuit Breakers
- Sewer: Public Sewer
- Water: Public
- Utilities for property: for Electric Range, for Electric Dryer, Washer Hookup
Community & HOA
Community
- Features: Public Transportation, Shopping, Pool, Tennis Court(s), Park, Golf, Bike Path, House of Worship, Public School
HOA
- Has HOA: No
Location
- Region: Montague
Financial & listing details
- Price per square foot: $212/sqft
- Tax assessed value: $414,000
- Annual tax amount: $6,297
- Date on market: 8/3/2025
- Exclusions: Washer & Dryer On Main Level.
- Road surface type: Paved
Estimated market value
$547,000
$520,000 - $574,000
$2,706/mo
Price history
Price history
| Date | Event | Price |
|---|---|---|
| 1/12/2026 | Price change | $549,8990%$212/sqft |
Source: MLS PIN #73408402 Report a problem | ||
| 9/27/2025 | Price change | $549,900-6.8%$212/sqft |
Source: MLS PIN #73408402 Report a problem | ||
| 7/23/2025 | Listed for sale | $589,900+495.9%$228/sqft |
Source: MLS PIN #73408402 Report a problem | ||
| 11/17/1997 | Sold | $99,000$38/sqft |
Source: Public Record Report a problem | ||
Public tax history
Public tax history
| Year | Property taxes | Tax assessment |
|---|---|---|
| 2025 | $6,297 +1.7% | $414,000 +5% |
| 2024 | $6,191 +12.1% | $394,300 +11.8% |
| 2023 | $5,521 -0.3% | $352,800 +6.8% |
| 2022 | $5,536 +2.8% | $330,300 +6.9% |
| 2021 | $5,387 +6.9% | $308,900 +7.7% |
| 2020 | $5,039 +4.4% | $286,800 +1.8% |
| 2019 | $4,826 +17.9% | $281,700 +17.6% |
| 2018 | $4,093 +2.5% | $239,500 |
| 2017 | $3,992 -2.5% | $239,500 +3.1% |
| 2016 | $4,093 +3.8% | $232,400 |
| 2015 | $3,942 +3.8% | $232,400 |
| 2014 | $3,797 -4.3% | $232,400 -0.2% |
| 2013 | $3,967 +4.1% | $232,800 -2.4% |
| 2012 | $3,810 +3.6% | $238,600 -0.8% |
| 2011 | $3,676 +9.6% | $240,600 +1.9% |
| 2010 | $3,354 -15% | $236,000 -14.5% |
| 2009 | $3,944 +13.9% | $276,000 +8% |
| 2008 | $3,463 +5% | $255,600 +2.7% |
| 2007 | $3,297 +23.5% | $248,800 +35.6% |
| 2006 | $2,670 +1.4% | $183,500 +20.2% |
| 2004 | $2,632 +6.4% | $152,600 +17.7% |
| 2003 | $2,473 +18.7% | $129,600 +8% |
| 2002 | $2,083 | $120,000 |
Find assessor info on the county website
BuyAbility℠ payment
Est. payment
$3,277/mo
Principal & interest
$2640
Property taxes
$637
Climate risks
Neighborhood: 01376
Nearby schools
GreatSchools rating
- NAHillcrest Elementary SchoolGrades: PK-1Distance: 1 mi
- 4/10Great Falls Middle SchoolGrades: 6-8Distance: 0.3 mi
- 3/10Turners Fall High SchoolGrades: 9-12Distance: 0.3 mi
Schools provided by the listing agent
- Elementary: Gill Montague
- Middle: Great Falls Ms
- High: Tfhs Or Fcts
Source: MLS PIN. This data may not be complete. We recommend contacting the local school district to confirm school assignments for this home.
